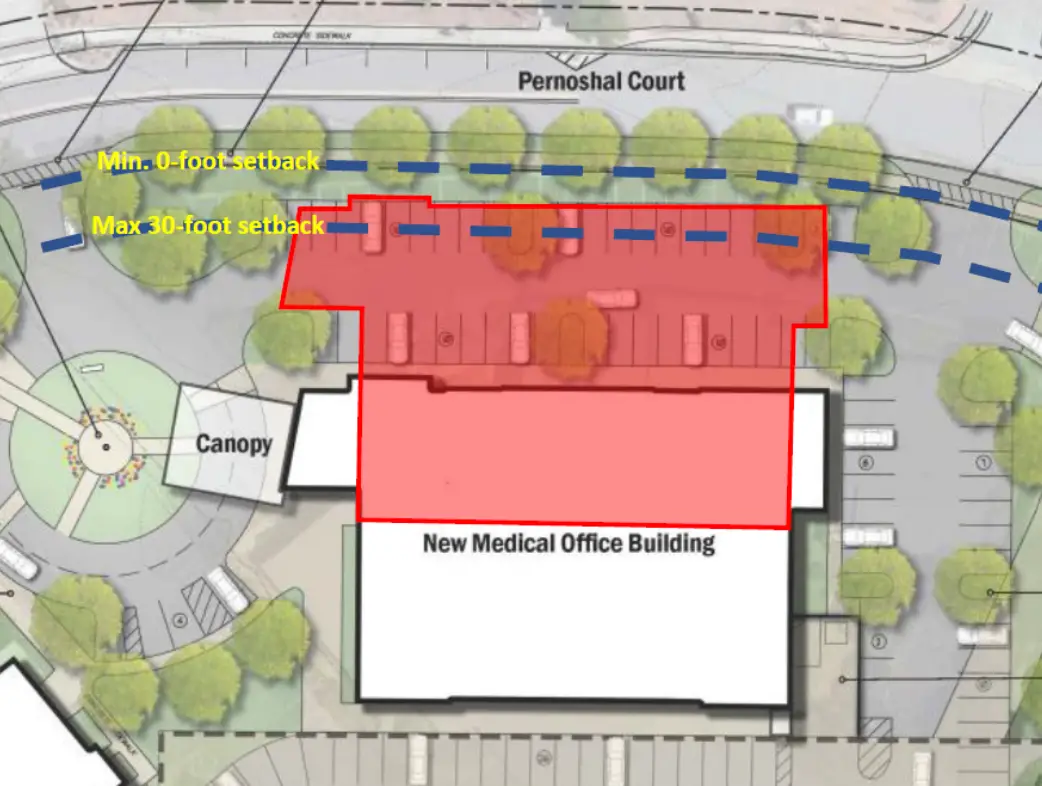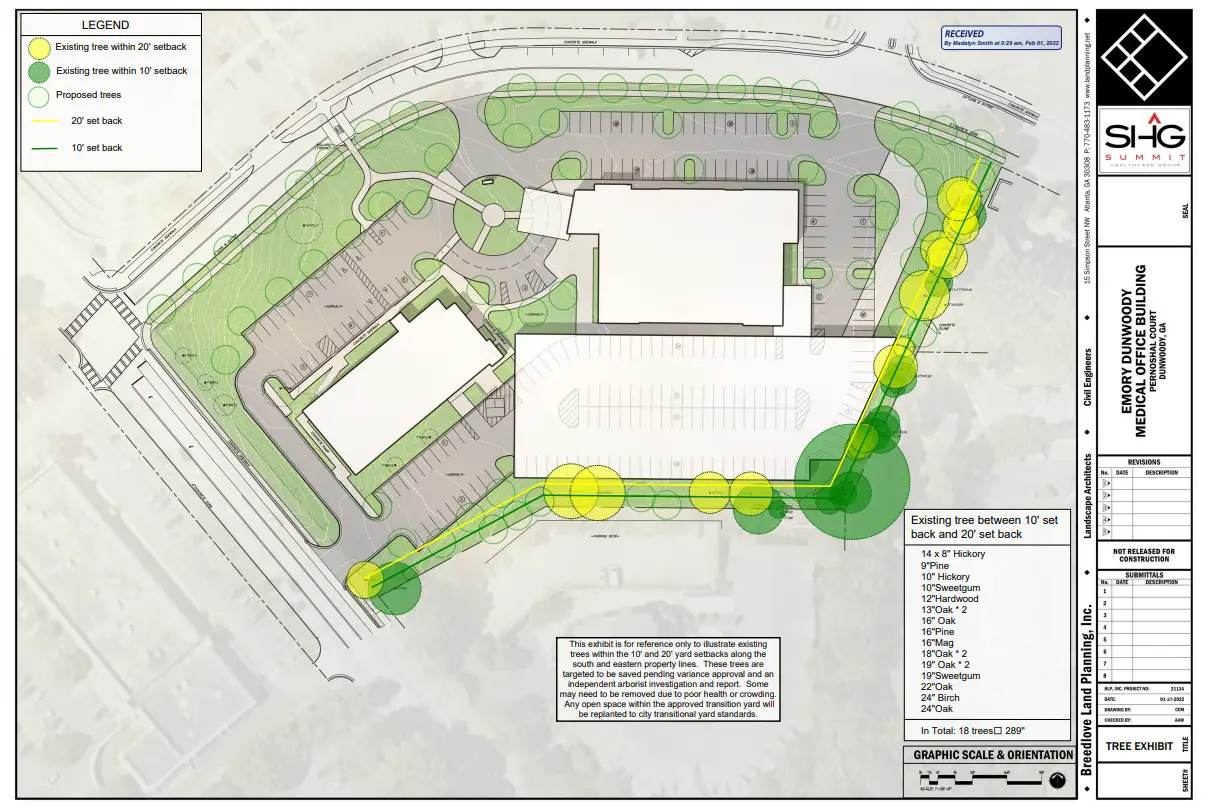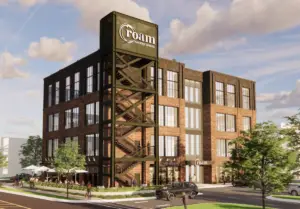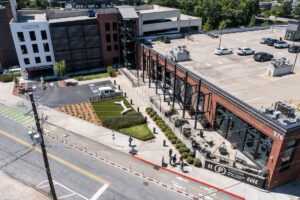On behalf of Emory Healthcare, Alan Wieczynski of Breedlove Land Planning submitted plans to the City of Dunwoody to rezone property located at 4553 North Shallowford Road from Planned Development District (PD) to Office-Institution (OI). Additionally, the applicant is requesting a concurrent variance to allow encroachment into the rear setback.
Sign up now to get our Daily Breaking News Alerts
The Planning Commission will be considering the request during their February 8, 2022, meeting, after holding a public hearing regarding the case on January 11, 2022. There was one public comment in opposition to the request, citing concerns over the loss of the existing tenants and the legality of the sale of the property. As a result, the Planning Commission deferred making a recommendation to allow staff and the applicant to address building materials, stronger tree protection, and further information about current and future tenants.
The 3.8-acre property is located near North Shallowford Road, and Pernoshal Court is currently developed with a 25,000 square foot, 1-story medical office, and 133 parking spaces. This lot is part of a larger redevelopment project that includes the construction of several parks and new housing subdivisions. The approved Overall Development Plan labeled the subject property as “Future Parking” for a municipal use proposed but not pursued on an adjacent property,
According to the application, rezoning the property from PD to O-I would allow the demolition of the existing building and the construction of a 3-story, 60,000 SF medical office with sixty-eight surface parking spaces and a 224-space parking deck. The building is proposed to be oriented towards Pernoshal Court and setback 75-feet, in line with the adjacent surgical center. According to plans, the proposed 2-story parking deck is to the rear of the building and encroaches into the 30-foot rear setback.
City Planners believe that the proposed setback of the building indicates an outdated development pattern and should be discouraged, especially in the Georgetown character area. The Georgetown/North Shallowford Master Plan (Master Plan) provides a framework to encourage better, more responsible development; the plan explicitly outlines basic principles for an improved architectural character, including limiting building setbacks and encouraging parking to be located to the side and rear of buildings. The current building placement does not align with these principles.
City documents indicate that the applicant has stated their intent to preserve the informal but very dense buffer of trees between the new medical building and the adjacent residential developments.

-
Facebook
-
Twitter
-
LinkedIn
-
Gmail

-
Facebook
-
Twitter
-
LinkedIn
-
Gmail

-
Facebook
-
Twitter
-
LinkedIn
-
Gmail






