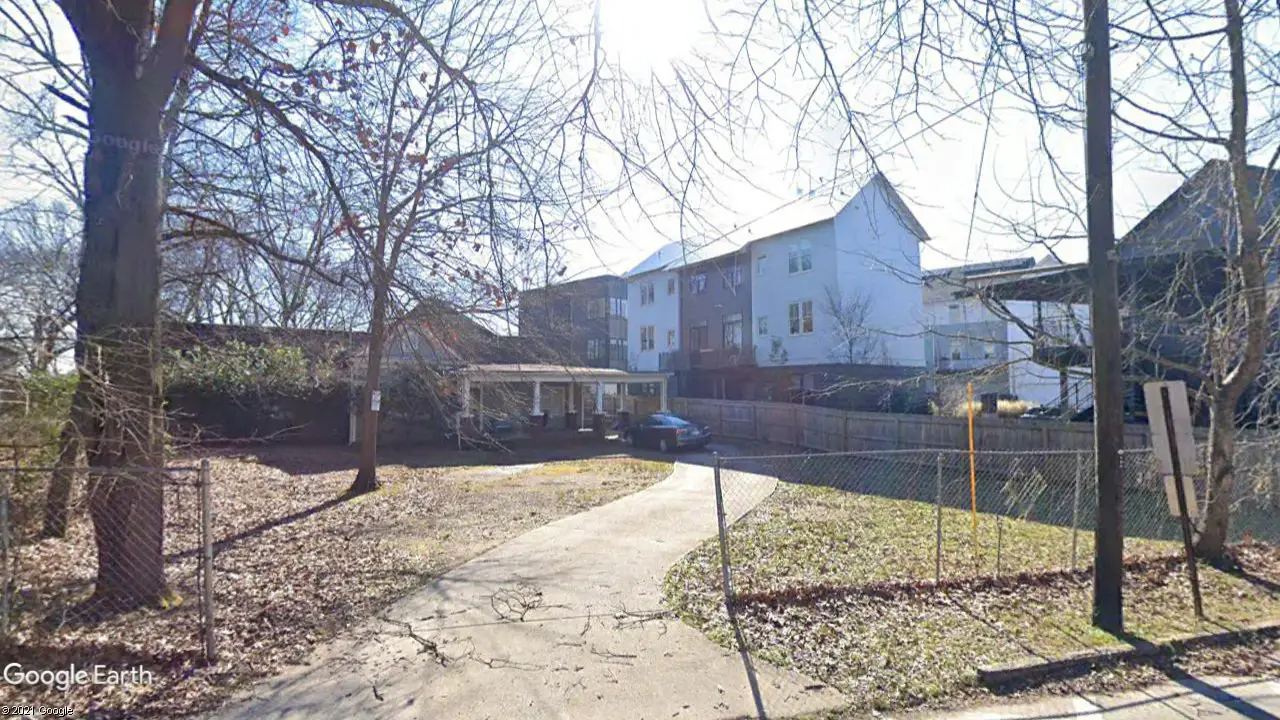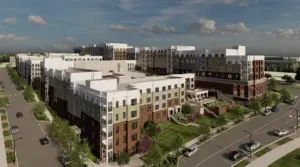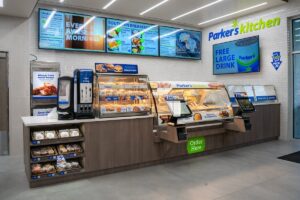Earlier this month, the Atlanta Zoning Review Board discussed the request to rezone property from R-5/BL (Two Family Residential/BeltLine Overlay) to MR-3/BL (Multifamily Residential /BeltLine Overlay) for property located at 185 Flat Shoals Avenue South East to construct a seven-unit townhome project.
Sign up now to get our Daily Breaking News Alerts
Last fall, Neighborhood Planning Unit for Reynoldstown recommended conditional approval of the side yard and transitional setback variances for the townhome project planned for 185 Flat Shoals Avenue SE and owned by Azim Peer, according to planning documents submitted to the City.
Designed by Atlanta-based firm Blank Design and Architecture, plans for the 15,978 square foot lot calls for the demolition of the existing single-family residential structure and the construction of seven units, ranging in size from 1,825 and 2,200 square feet each. All the townhomes will be three stories in height, contain roof decks, and be granted a two-car garage or carport. The site plan also accommodates a centrally located courtyard.
The proposal requires five variances, Julian Quinn, Principal with Blank Design Architecture and applicant, writes in its variance application with the City submitted this past fall. They include:
- Transitional Yard of 20′-0 reduced to 7′-0″ allowing for pedestrian walkway in the transitional yard at East and South property lines adjacent to R-5 zoning
- Transitional Yard of 20′-0 reduced to 7′-0″ at West property line, adjacent to R-5 zoning
- Side Yards of 15’-0″ reduced to 7’-0″ at East and West property lines
- Rear Yard of 15’-0″ reduced to 7’-0″ at South property line.
The special expect6ion requested would allow a fence to exceed the maximum height of six feet. The plans call for a six-foot wooden fence with an additional two-foot metal extension for privacy for adjacent properties and creeping plants to attach to the proposed metal mesh.
“Application of setbacks and transitional yards per the zoning ordinance would result in less functional floor plans, inadequate parking, and less functional open space within the property.” Julian Quinn writes in the explanation for the hardships faced for this property.
The project also has a pending application for a zoning change from R-5/BL (Two Family Residential/Beltline Overlay) to MR-3BL (Multifamily Residential/Beltline Overlay) to allow for the mix of 2–3-bedroom townhome units.





