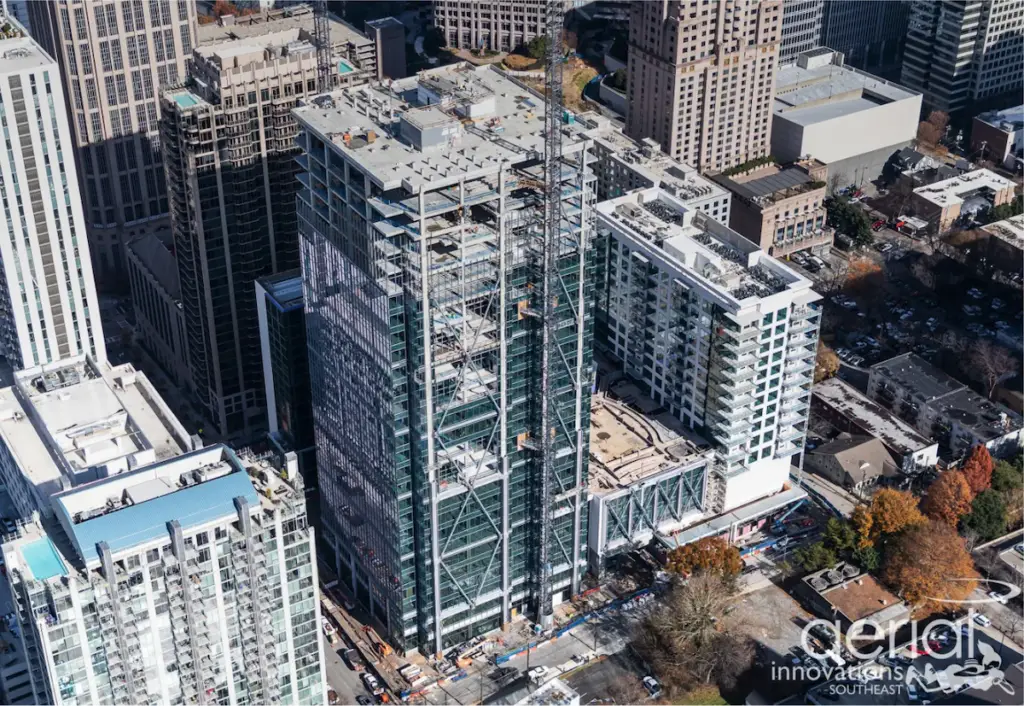Selig Enterprises has plans for a mixed-use second phase as part of its $530 million Midtown project at 1105 West Peachtree Street, even if the company isn’t quite ready to discuss them yet.
Sign up now to get our Daily Breaking News Alerts
A marketing brochure for Phase 1 retail space obtained by What Now Atlanta outlines plans to build 300 luxury apartments, 500,000 square feet of Class-A offices, and 35,000 square feet of retail in a project called The Exchange. Plans identify the block bounded by 12th Street, 13th Street, Peachtree Walk, and Crescent Avenue – just east of 1105 West Peachtree – as where the mixed-use development would rise.
“Our main objective is to curate the retail tenant mix for 1105 West Peachtree and 40 West 12th Street,” Selig Enterprises said in a statement to What Now Atlanta, referring to the project’s Phase 1 office and condominium towers, respectively.
“With Selig’s land holdings in Midtown we elected to show what we hope are future retail opportunities that continue to build critical mass in the neighborhood. We do not have a defined program for another mixed-use project at this time nor do we have a timeline for future development in Midtown.”
The Atlanta-based developer’s intent to develop a second phase of 1105 West Peachtree were previously reported by Bisnow.
The publication also reports this week that Google will be leasing another roughly 365,000 square feet of the project’s Phase 1 office tower. The tech giant’s additional commitment comes on top of the 135,000 square feet it had previously agreed to lease within the project. Law firm Smith, Gambrell & Russell, LLP is also leasing over 100,000 square feet within the development for its new headquarters.
The first phase as a whole includes the 31-story, 675,000-square-foot office building, a 64-unit condominium building, a 178-key Epicurean Atlanta hotel, and about 20,000 of ground-floor retail within the office building.
The project as a whole is expected to finish later this year.





