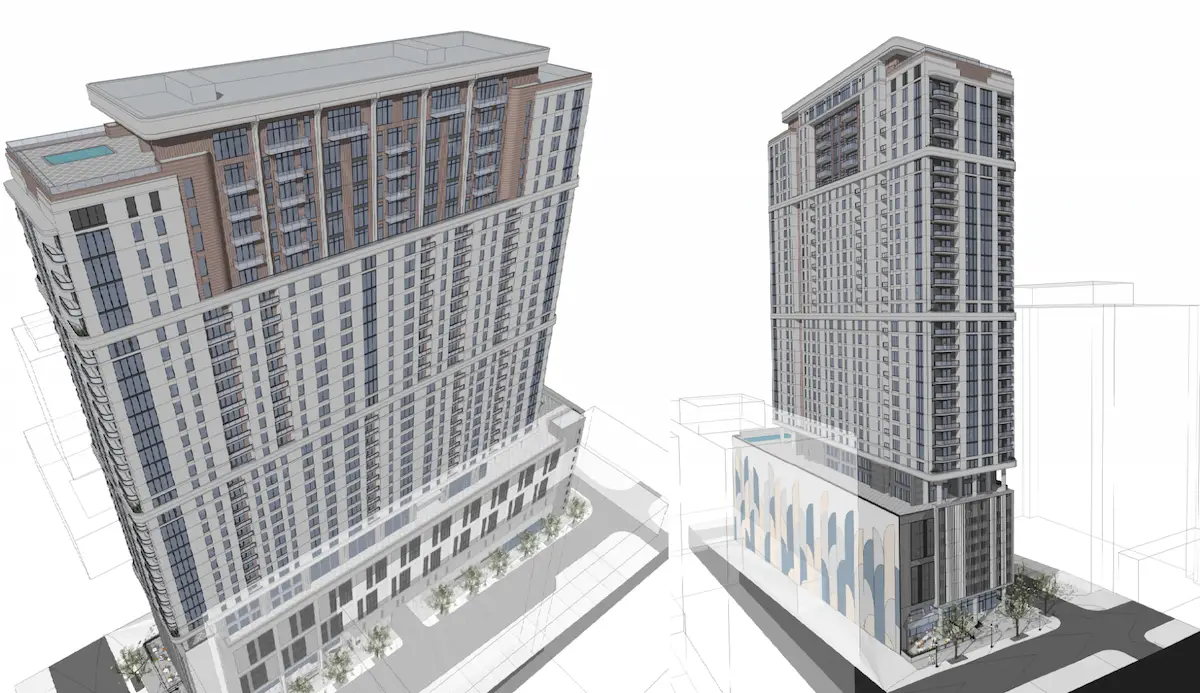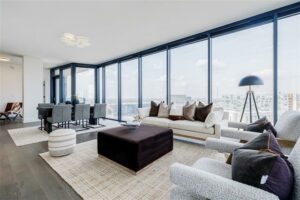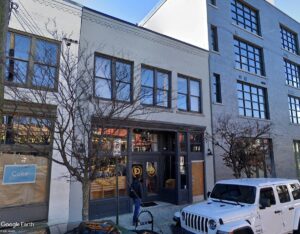The Midtown Development Review Committee (DRC) Wednesday shared its recommendations for a proposed 37-story tower near The Fabulous Fox Theatre after Developer LV Collective outlined its vision for the yet-to-be-named mixed-use development to the DRC on Tuesday, August 9.
Sign up now to get our Daily Breaking News Alerts
Plans for the development, at 736 Peachtree St. NE, call for a 3,000 square-foot café space facing Peachtree Street with a residential lobby and leasing office along 4th Street.
There would be 480 apartments across the upper 27 floors with one-, two-, and three-bedroom options, a screened parking podium with 489 spaces, and an indoor and outdoor amenity floor on level nine.
Automobile and bike parking would be accessible via 4th Street while loading access and a pet spa room is proposed along Cypress Street.
“The committee was supportive of the project and requested more detailed information on the above recommendations to be submitted by the applicant at earliest convenience for electronic review,” the DRC writes in its recap report.
Here are the recommendations from the DRC:
Extend or flip the location of the café to allow it to occupy the building corner at Peachtree and 4th Streets. This will help utilize the outdoor raised patio along 4th Street. This entire corner area should be holistically designed including lighting, tenant branding and accessibility via vanishing steps.
Modify the 4th Street pedestrian level elevations. Extend the glass storefront system westward toward the driveway. Break down the scale of retaining walls with intermediate green planting boxes. Provide more visual interest at the fire command, electrical room and transformer room including a ‘mini-gallery’ art display as coordinated with Midtown Alliance.
Extend the outdoor pet spa area along Cypress Street to the 4th Street corner. This will allow direct at-grade access and enliven the intersection. This will also eliminate the need for a stair at the south near the loading driveway.
Recommended significant additional secured bike parking based on 480-unit program.
Update streetscape details regarding street tree species, streetlight types and pavers consistent with the Midtown Streetscape Plan.
Re-examine the proposed screening of parking podium by taking cues from the curvilinear form of the main tower with an emphasis on the Peachtree Street frontage and screening light spillage.
Confirm EIFS will not be a material on the building per code due to pollution created during the installation process and long-term maintenance concerns.
Utilize water source heat pumps in place of typical HVAC units.
Coordinate with Midtown Alliance to potentially save and relocate the existing mature trees onsite.
Austin, TX-based LV Collective is a real estate investment firm focused on acquiring, developing, and managing “high-quality real estate in superior locations throughout the United States,” according to its website. “We are principally engaged in the ownership, acquisition, development, and management, of both residential & commercial real estate assets. We employ an opportunistic investment strategy seeking to acquire assets that are underutilized, leveraging our teams’ unique ability to assess opportunity, innovatively design and effectively implement a carefully crafted strategic plan. With our unique hands-on management approach, we unlock potential and create value for our assets, partners, and the surrounding community, achieving superior risk-adjusted returns.”
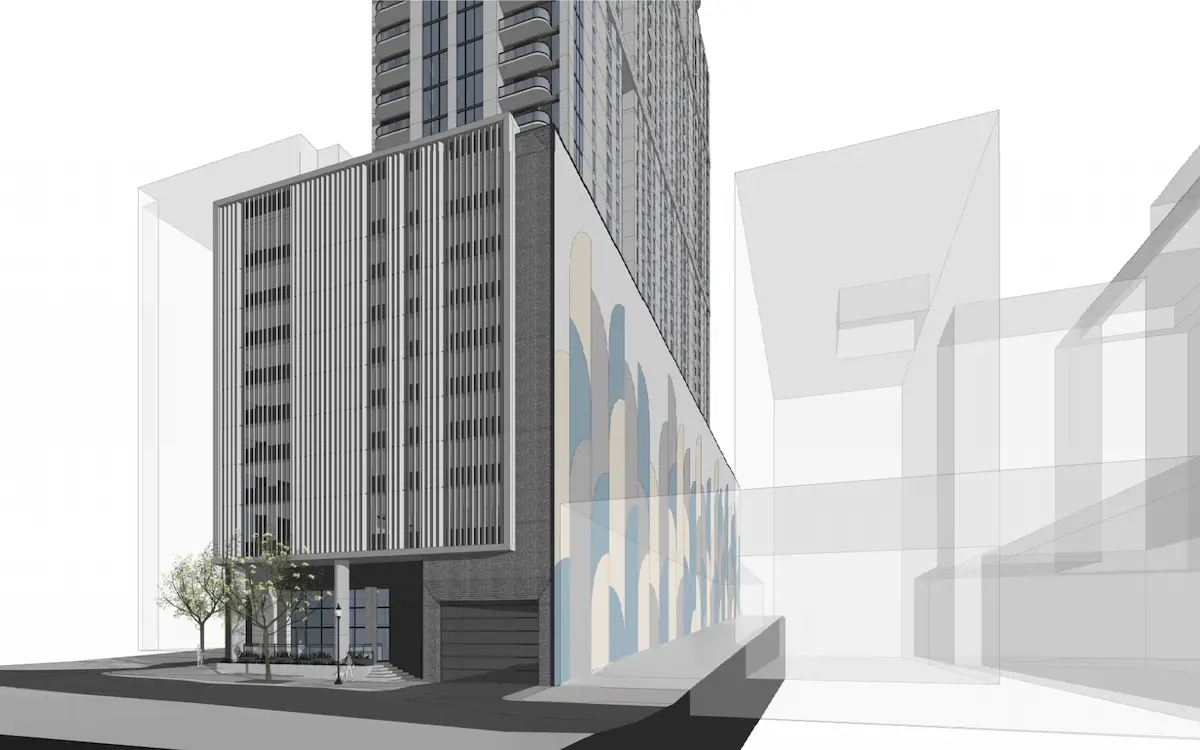
-
Facebook
-
Twitter
-
LinkedIn
-
Gmail
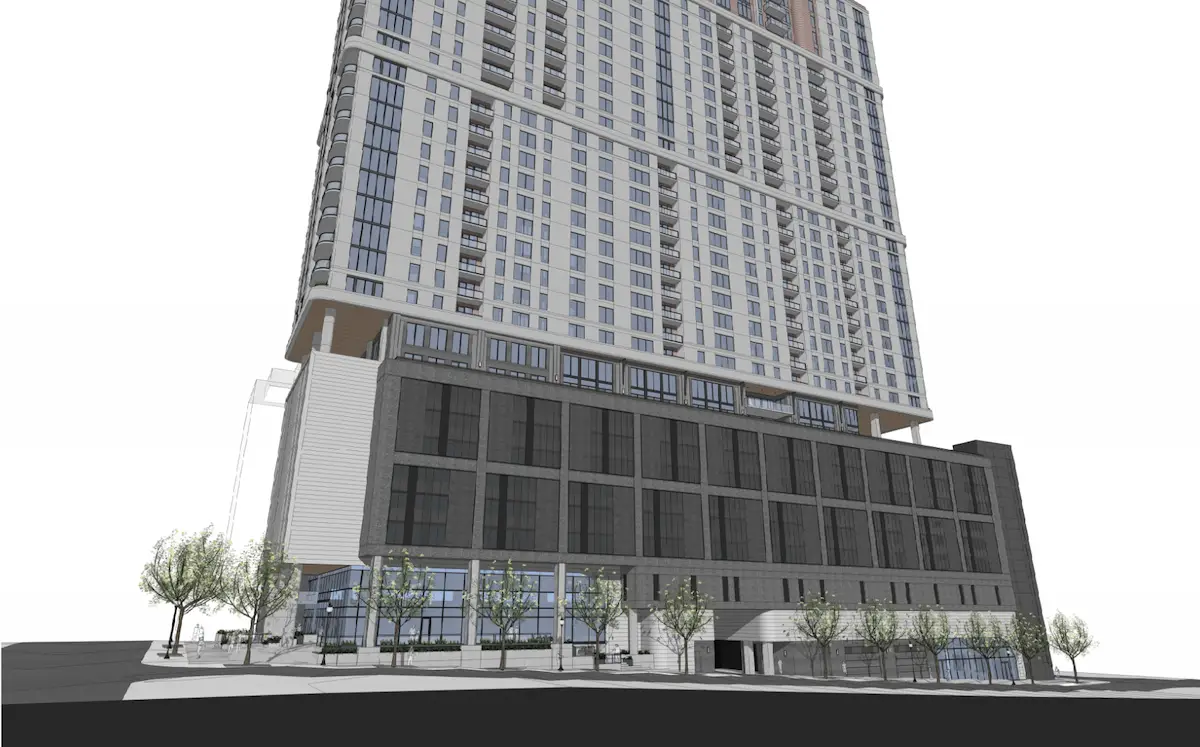
-
Facebook
-
Twitter
-
LinkedIn
-
Gmail
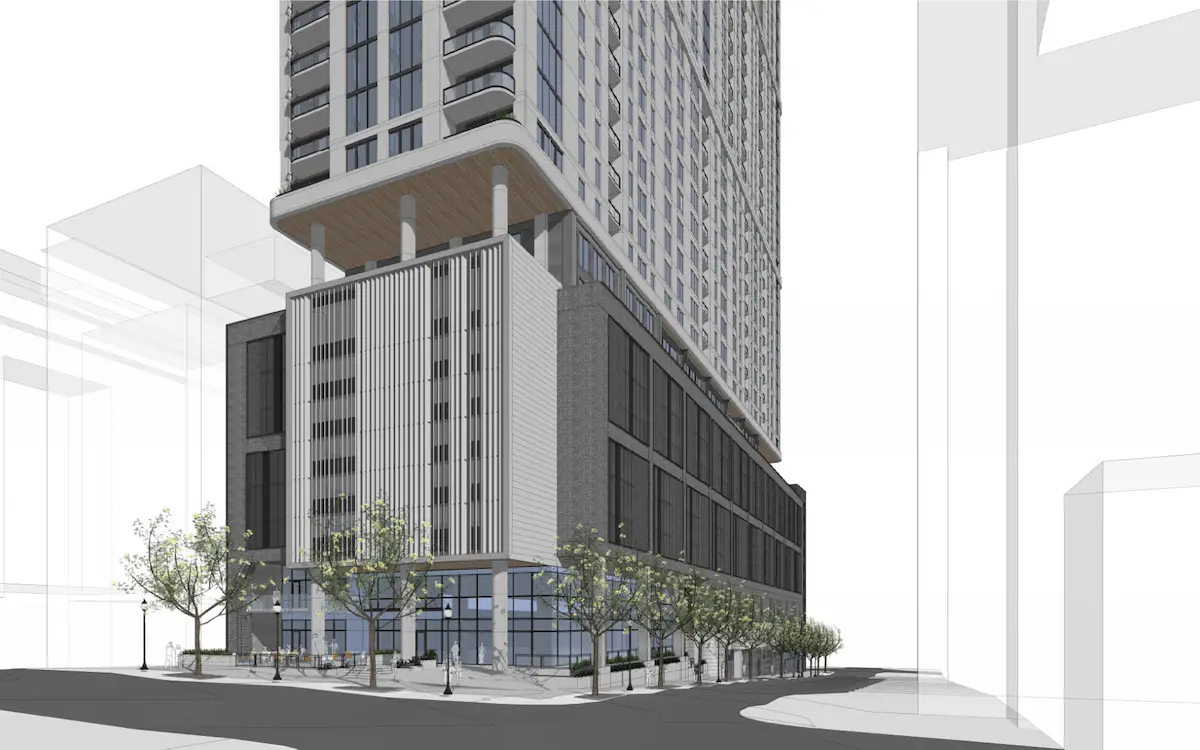
-
Facebook
-
Twitter
-
LinkedIn
-
Gmail
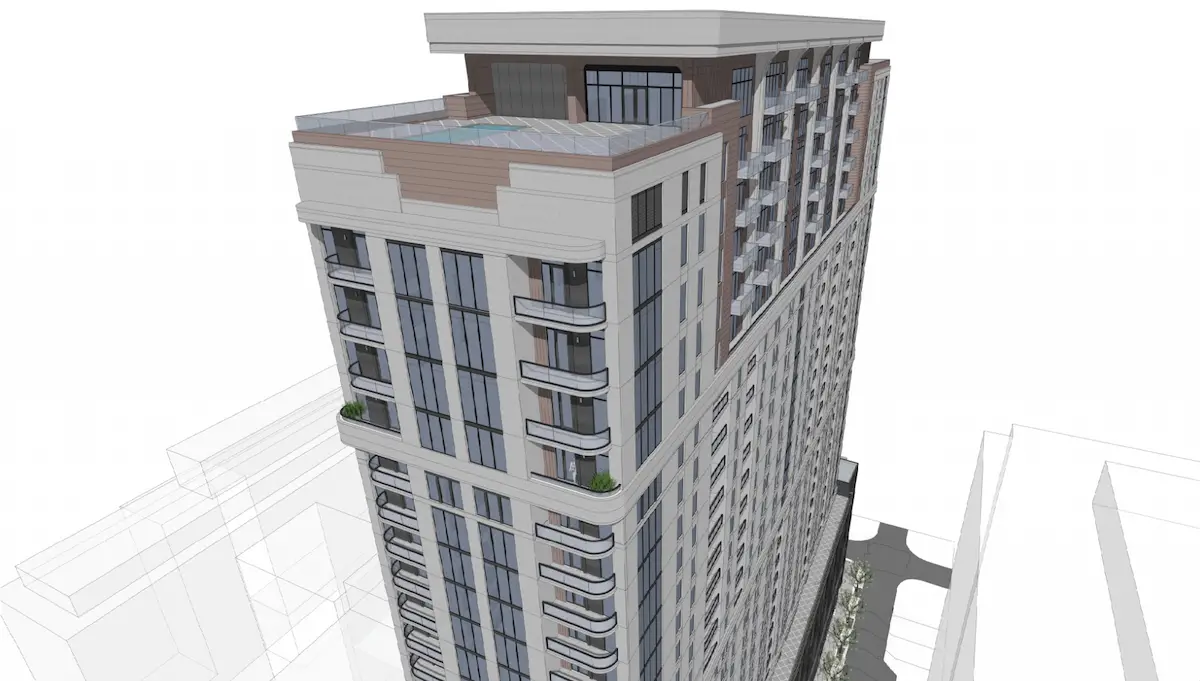
-
Facebook
-
Twitter
-
LinkedIn
-
Gmail
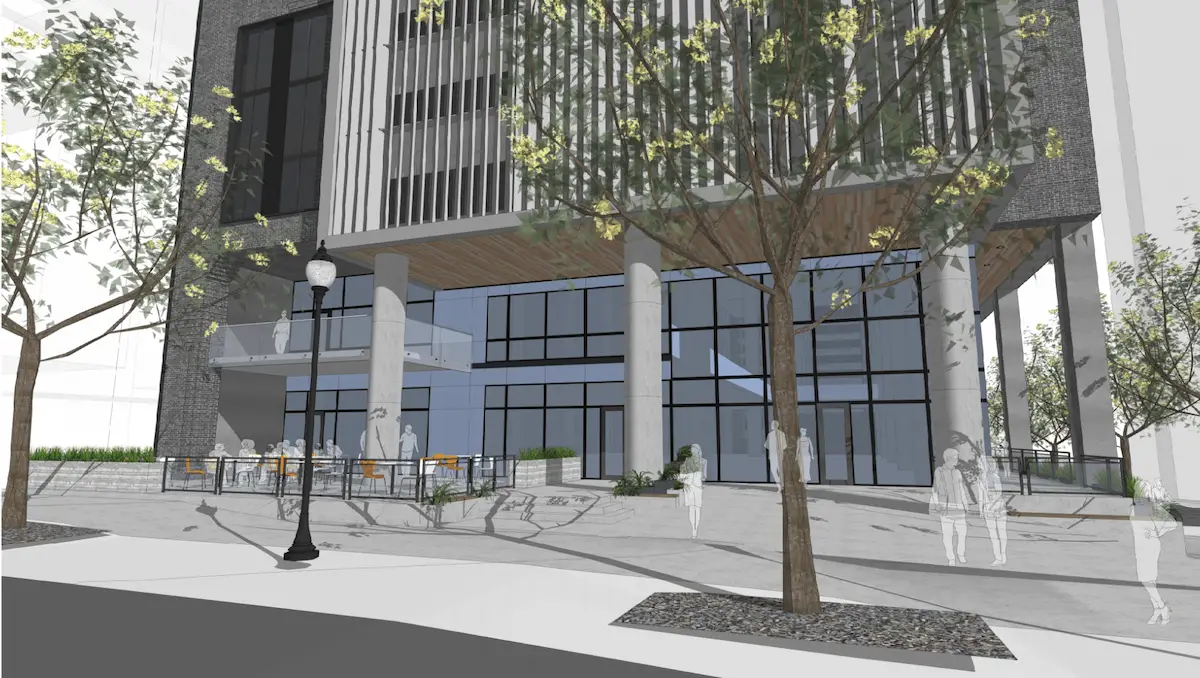
-
Facebook
-
Twitter
-
LinkedIn
-
Gmail
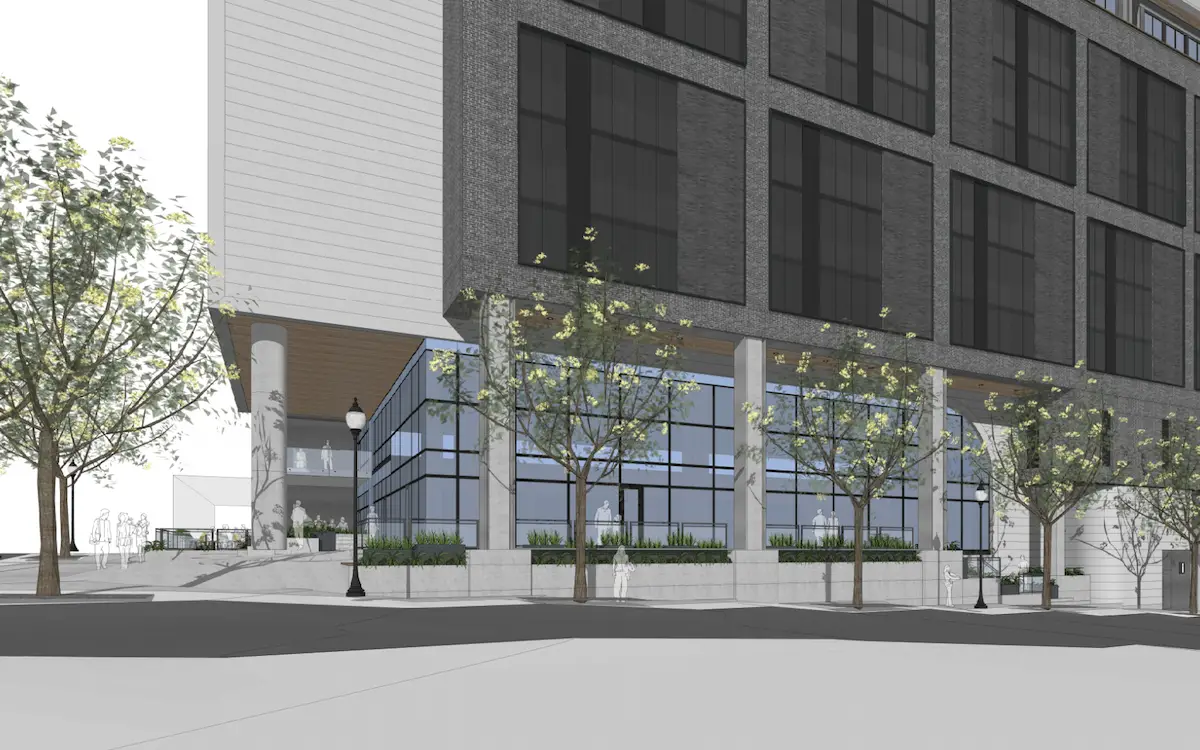
-
Facebook
-
Twitter
-
LinkedIn
-
Gmail
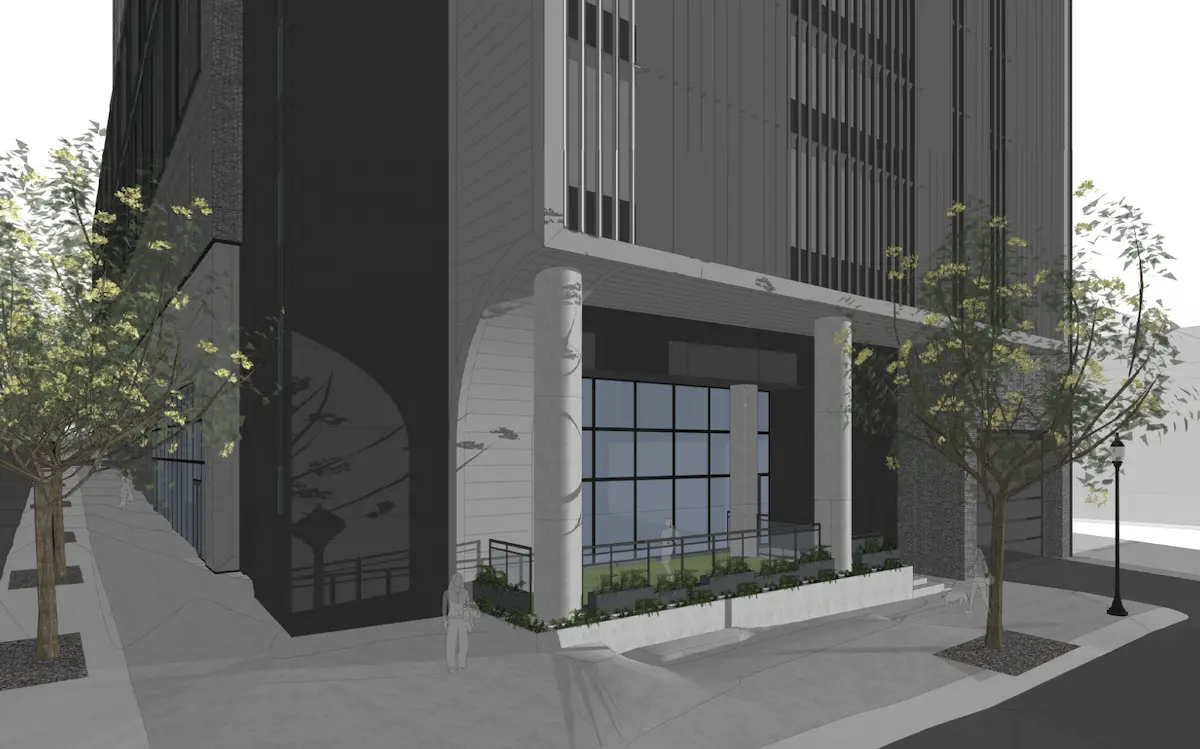
-
Facebook
-
Twitter
-
LinkedIn
-
Gmail
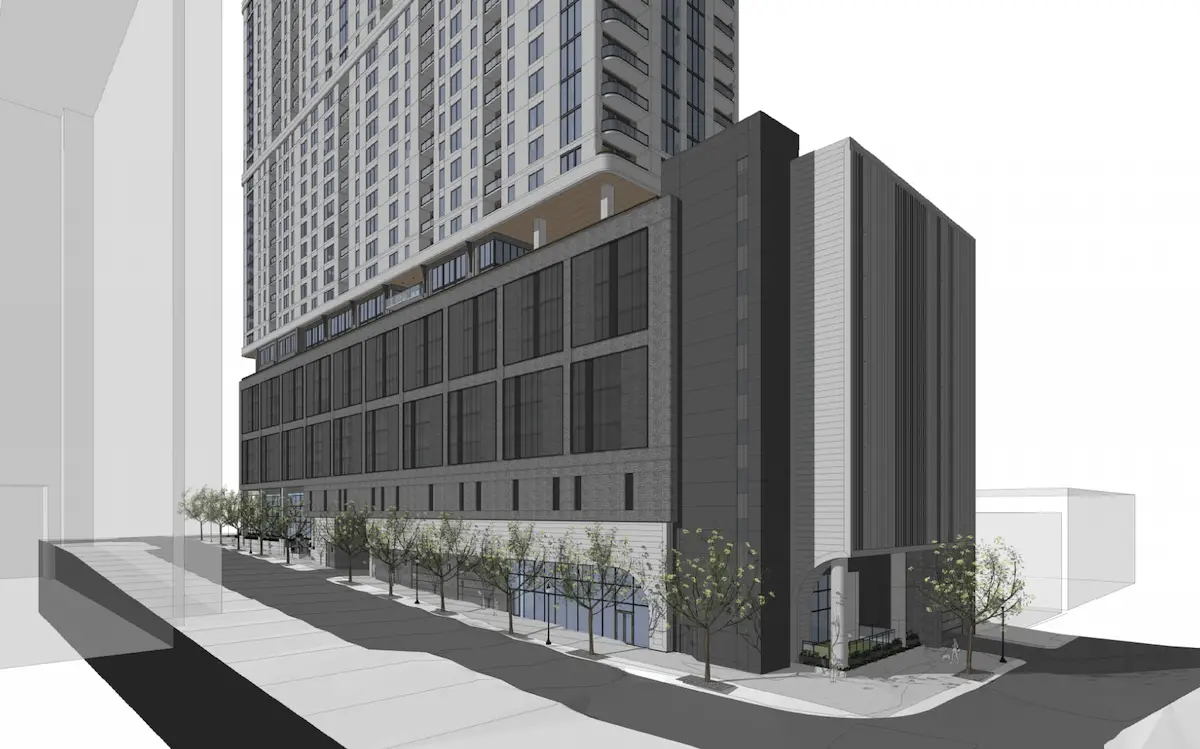
-
Facebook
-
Twitter
-
LinkedIn
-
Gmail
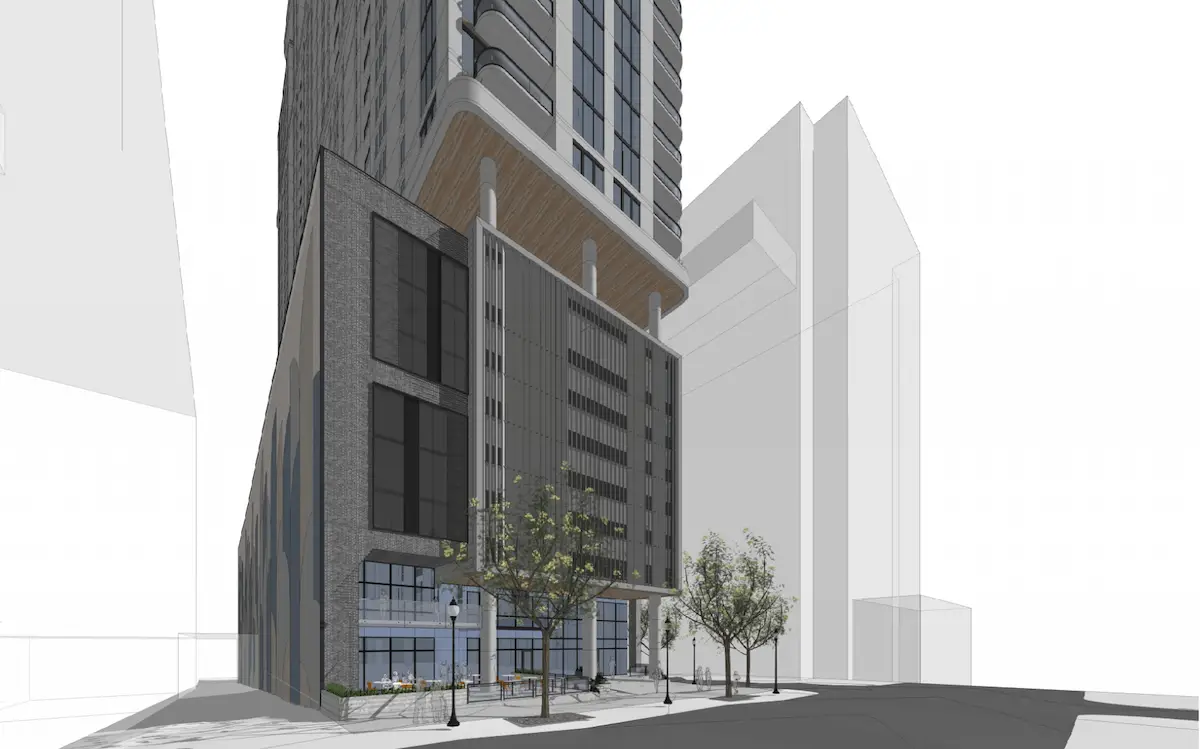
-
Facebook
-
Twitter
-
LinkedIn
-
Gmail
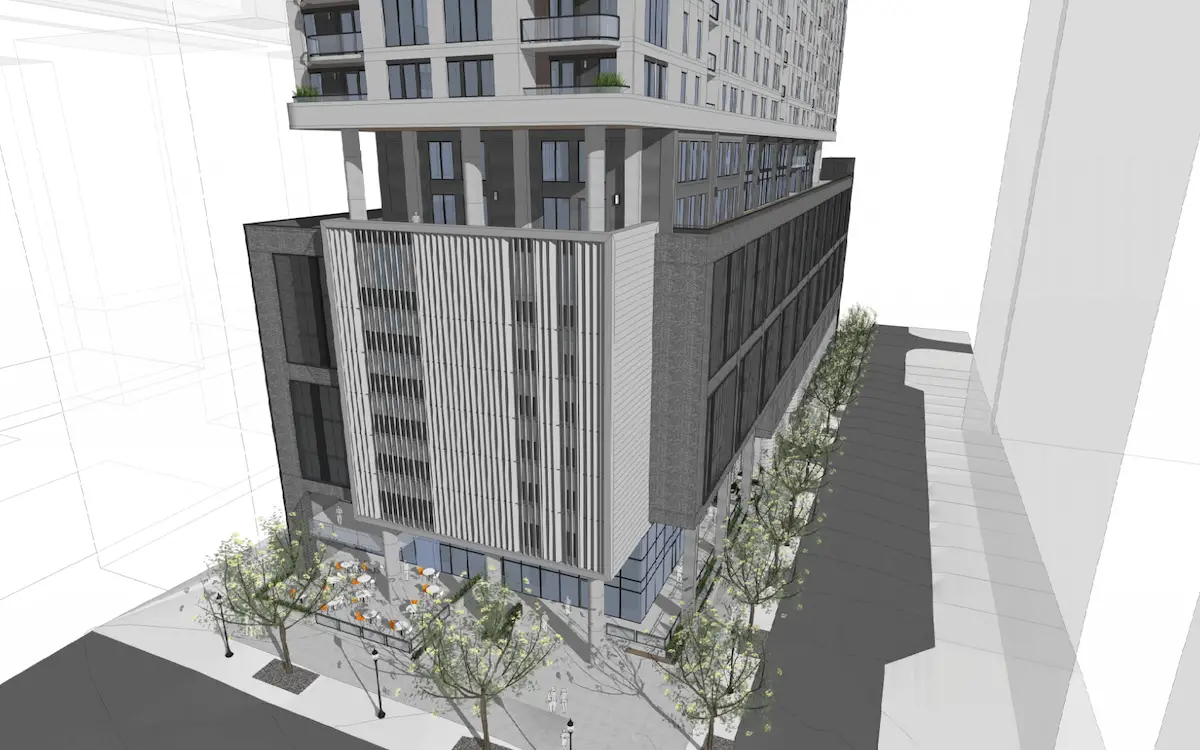
-
Facebook
-
Twitter
-
LinkedIn
-
Gmail

