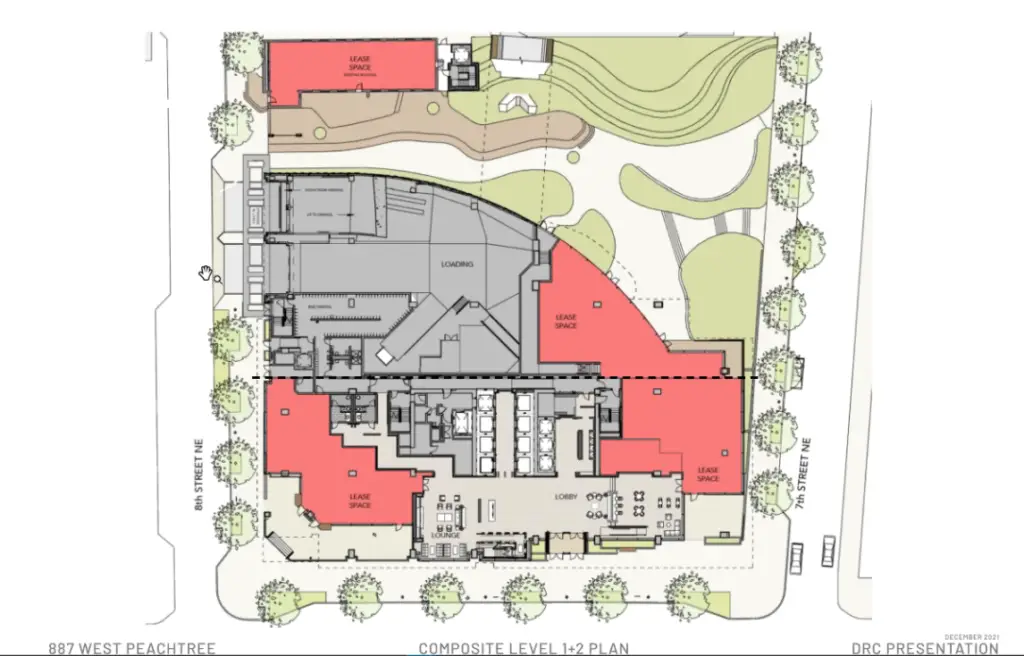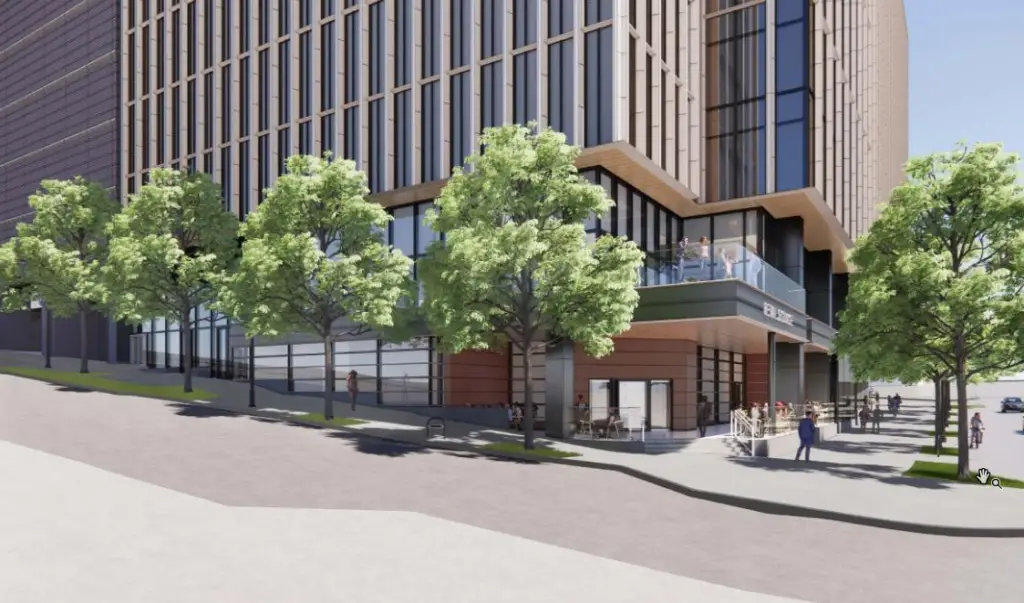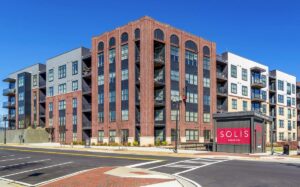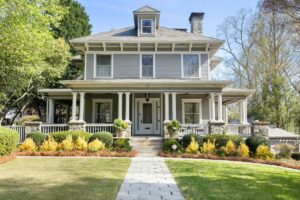As reported by What Now Atlanta last month, Cousins 9th and West Peachtree LLC submitted plans drawn by HKS, Kimley Horn, and Pickard Chilton, which included retail and office space, parking, and the preservation of an existing building on the site located at 887 West Peachtree Street. Last month, a Special Administrative Permit was presented to the City of Atlanta in order to proceed towards the construction of the 26 story mixed-use tower.
Sign up now to get our Daily Breaking News Alerts
The Midtown Development Review Committee reviewed the new office and retail building during their November and December meetings.
As described in the application documents prepared by Mr. Zakem P.E. of Kimley Horn and as reported by What Now Atlanta last month, the proposed commercial-office project will be located at 887 West Peachtree Street on the 1.44-acre assemblage bordered by 7th Street to the south, West Peachtree Street to the west, 8th Street to the north and existing commercial properties to the east. The proposed high-rise building will have approximately 408,000 square feet of office use and 14,000 square feet of retail use split between the office ground floor and an existing outbuilding. Approximately 746 parking spaces will be provided in a multi-story integral parking deck above the ground floor and below the office tower. A publicly accessible open space will be provided at the rear of the project in a vegetated and plaza area. A small commercial building at the rear of the property will be repurposed into a retail outbuilding.
The project is requesting several variations, including:
- Relationship of Building to Street – Façade Requirements. Variation requested to transition the 20-foot minimum active use height requirement on 7th Street down to approximately eighteen feet due to the site’s existing topography.
- Curb Cuts and Parking Structures. Variation requested to reduce the parking structure buffer from ten feet along the western property line to five feet in certain areas and remove the vegetation requirement. The application explains the area is too shaded for growth, and the parking use of the structure does not occur at grade.
- Sidewalks – Clear zone requirements. Variation requested to reduce the required clear zone of the sidewalk from ten feet to four feet to accommodate the preservation of an existing commercial building. The current building is set approximately twenty feet from the back of the curb, but steps and a ramp will need to be constructed to establish ADA access.

-
Facebook
-
Twitter
-
LinkedIn
-
Gmail

-
Facebook
-
Twitter
-
LinkedIn
-
Gmail





