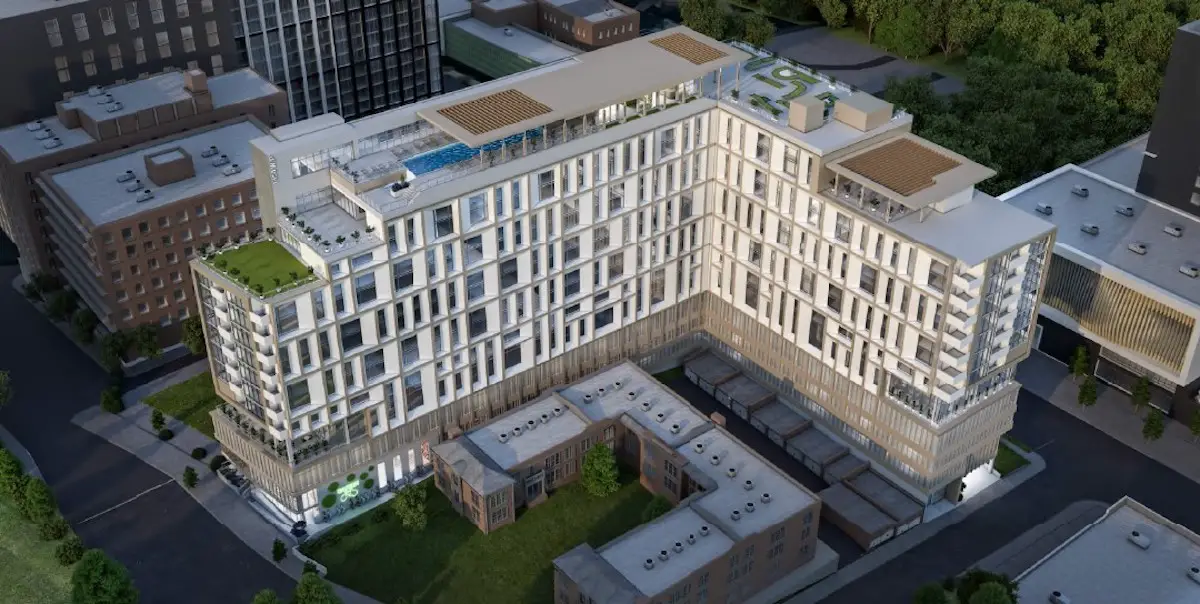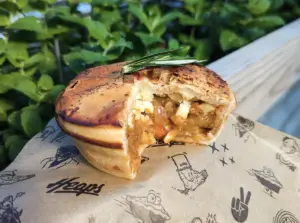10th Street Ventures and Ryan Companies on Tuesday presented updated plans to the Midtown Alliance Design Review Committee (DRC) for a mixed-use development, at 1450 West Peachtree Street.
Sign up now to get our Daily Breaking News Alerts
Working with Blur Studios, the updated designs outline plans for an “L”-shaped lot fronting the west side of West Peachtree St. and south side of 19th St. adjacent to the historic Winnwood Apartment building, according to a Wednesday recap from the DRC.
1450 West Peachtree Street would rise 17 stories and encompass 139 residential units, 149 hotel rooms, a 6,600 square-foot co-working office, and 5,400 square feet of commercial uses including a ground-level café and rooftop bar — and a partially buried parking podium would offer 348 spaces.
“The DRC appreciated the updated design including the newly partially buried parking and increased buffer between the proposal and adjacent Winnwood Apartments,” the organization said in its recap along the below list of recommendations:
For the parking podium confirm opaque screening to block car lights and shielded overhead lighting to avoid light spillage. Also, consider designing greater vertical element integration of the parking deck and tower.
Reconfigure the West Peachtree St. interface to provide for a more open and inclusive entryway experience to the building. Related, study reducing the floor-to-floor levels of the parking deck with the goal of reducing the finished floor to the West Peachtree St. sidewalk grade.
Include an interior secure bike room in place of compact sized parking spaces in the northeast corner of the parking deck. To assure accessibility provide ramping (or a runnel) from the West Peachtree sidewalk to the bike parking area.
Provide for the minimum two (2)- 12’x 35’ sized loading spaces (and screened from 19th St.) to accommodate the proposed on-site uses and to meet code. Also, show the expected truck turning radius movements for these service vehicles on 19th St.
Coordinate with adjacent Winnwood Apartments regarding construction intentions including tiebacks and overhead crane service.
It seems the developers are going to be able to move the project forward following Tuesday’s presentation with the DRC noting the next steps are simply “electronic review to confirm” that the committee’s “comments will be addressed.”

-
Facebook
-
Twitter
-
LinkedIn
-
Gmail







