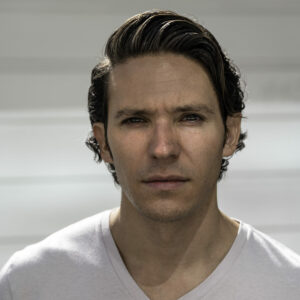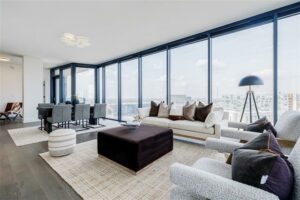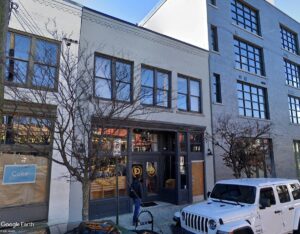Fly-through gives viewers a look inside the mixed-use redevelopment.
Visions of what the former City Hall East building, at 675 Ponce de Leon Avenue, will look like after transforming into the highly anticipated Ponce City Market (PCM) project were made clearer today.
Sign up now to get our Daily Breaking News Alerts
Opt out at anytime
Jamestown Properties, the developer behind the mixed-use redevelopment, released a 3-D video Friday that shows viewers what Ponce City Market’s lower levels could look like.
If PCM stays on schedule, the mixed-used community of apartments, restaurants, shops, and offices should open in the earlier parts of 2014.
Watch the three minute video, and share your thoughts with us in the comments!
Photo – PCM.






4 Responses
Ponce City Market is exciting and wonderful. I’m glad to see the use of the original wooden floors. I’m remember them as a child, when mom went to pick-up, an item from the catalog.
Nice Mock up – however it fails to depict the “yo-Boulevard” crowd that will roam like wild dogs.
I am super excited about PCM! I live just down the road, and I cannot wait for it to open 🙂
it looks too sterile,, cold,,very spacious,, lots of room not being put to use. I was hoping the Market would be more like the feel of Chelsea Mkt in New York, and like other cities, Like Philadelphia, cleveland, Ohio