Dallas-based StreetLights Residential on Tuesday presented to Midtown’s Development Review Committee (DRC) updated plans for its proposed 26-story mixed-use residential tower.
Sign up now to get our Daily Breaking News Alerts
The DRC in June requested changes to the project before it would approve the high-rise, at 121 5th Street NE, behind the historic St. Mark United Methodist Church.
StreetLights’ revised proposal no longer includes street-level retail.
“Although the committee was disappointed that the developer chose to eliminate all street-level retail from the project, the improvements to the building design were positive,” the DRC wrote in its Wednesday recap report of Tuesday’s meeting.
“However, several refinements along the ground floor were requested including enlarging the canopy above the main entrance to create a more welcoming sense of arrival on Juniper. More importantly, the DRC stressed that maintaining the minimum building setback along Juniper was essential and thereby requested that the building footprint shift 4’ west to accommodate the full required streetscape.”
StreetLights’ 121 5th Street project would include nearly 300 apartments across 19 floors, with a mix of studio, one-, two-, and three-bedroom units.
A seven-level, 568-parking-space podium would sit below the residential floors, 150 of which would be utilized by the adjacent church.
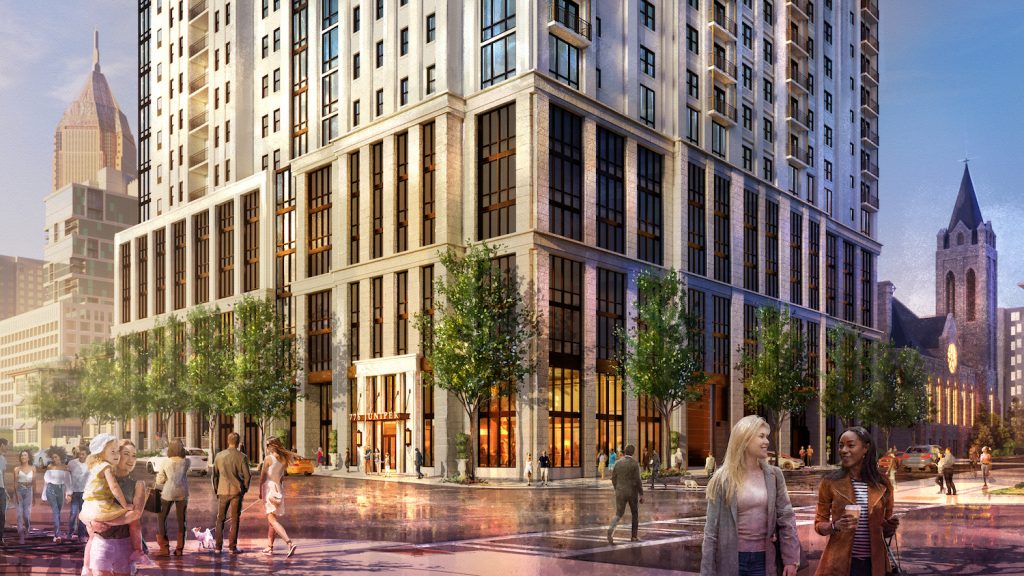
-
Facebook
-
Twitter
-
LinkedIn
-
Gmail
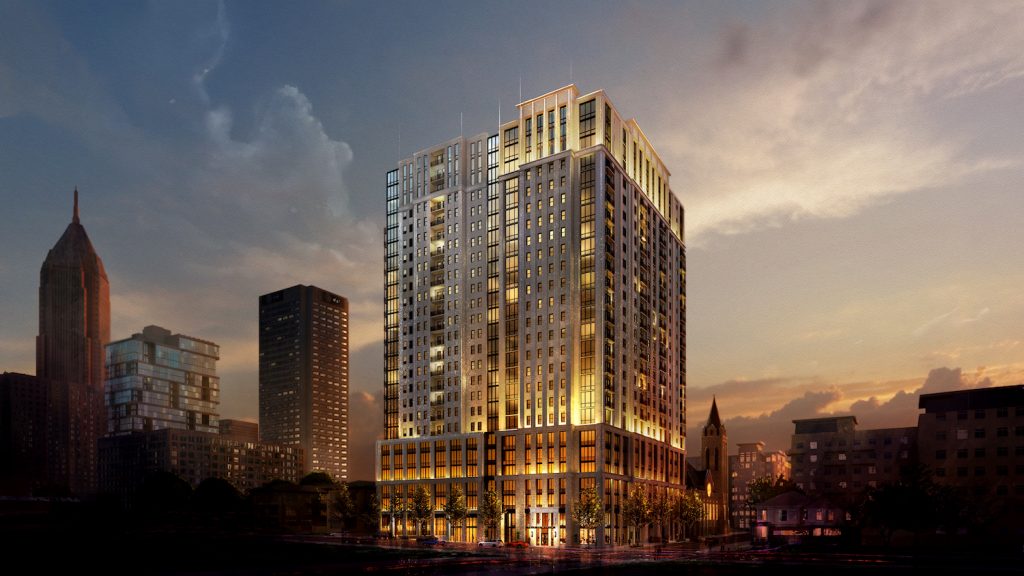
-
Facebook
-
Twitter
-
LinkedIn
-
Gmail
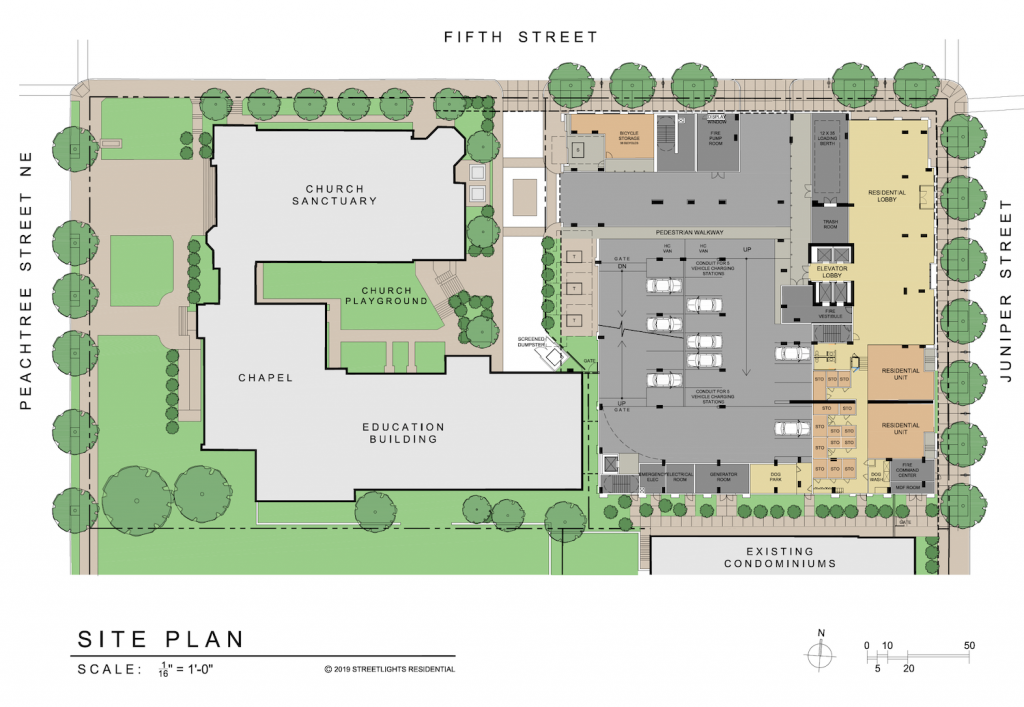
-
Facebook
-
Twitter
-
LinkedIn
-
Gmail
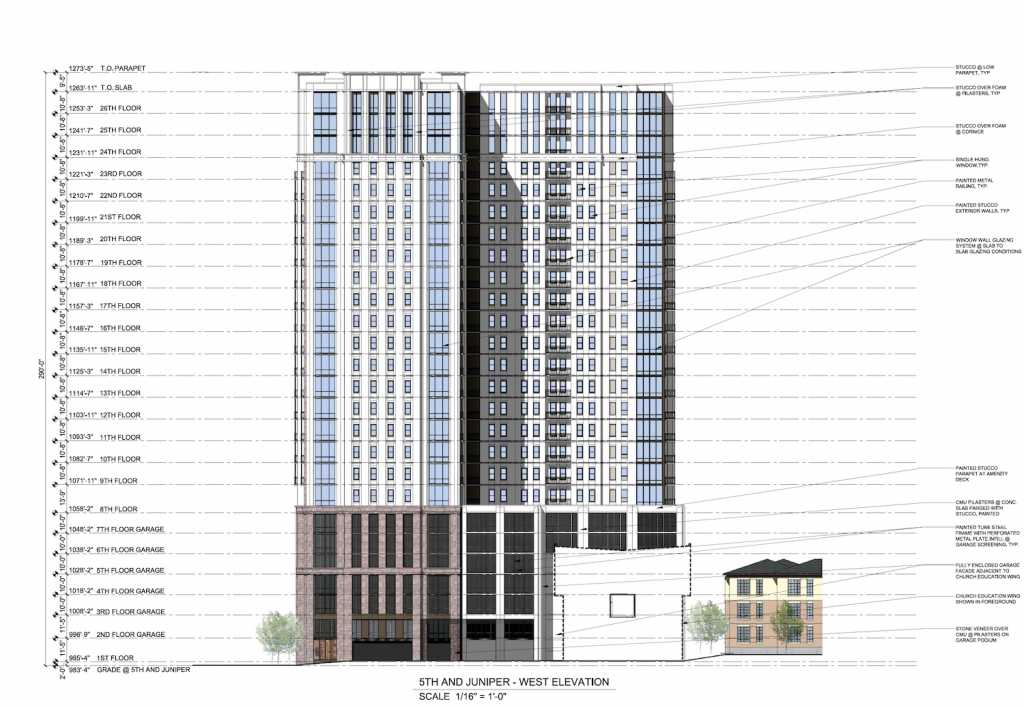
-
Facebook
-
Twitter
-
LinkedIn
-
Gmail
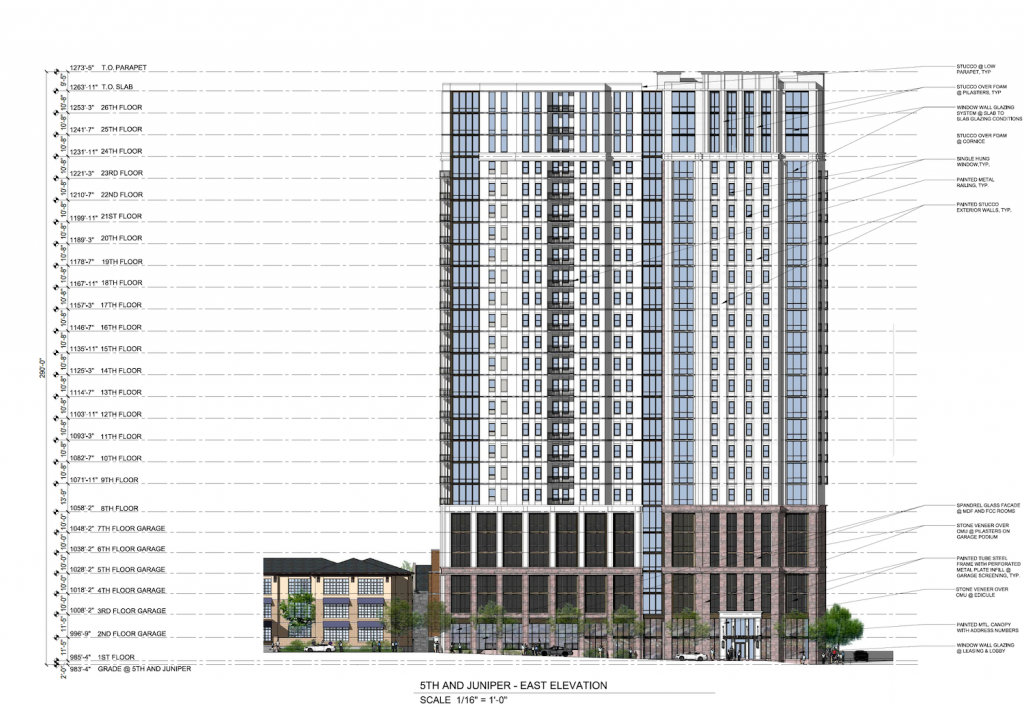
-
Facebook
-
Twitter
-
LinkedIn
-
Gmail
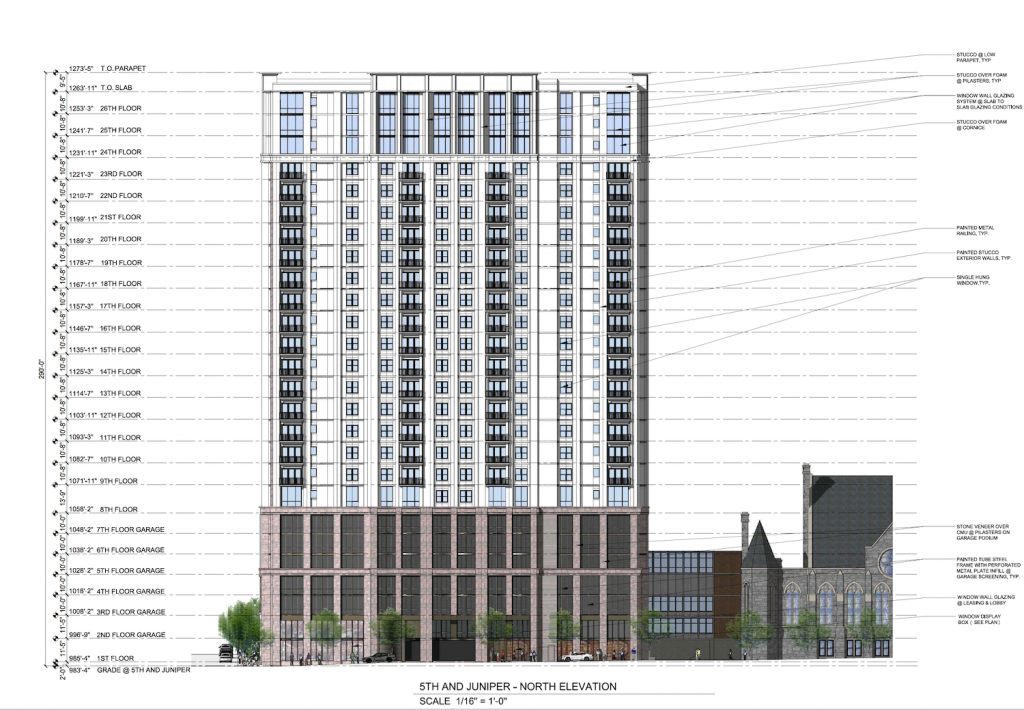
-
Facebook
-
Twitter
-
LinkedIn
-
Gmail
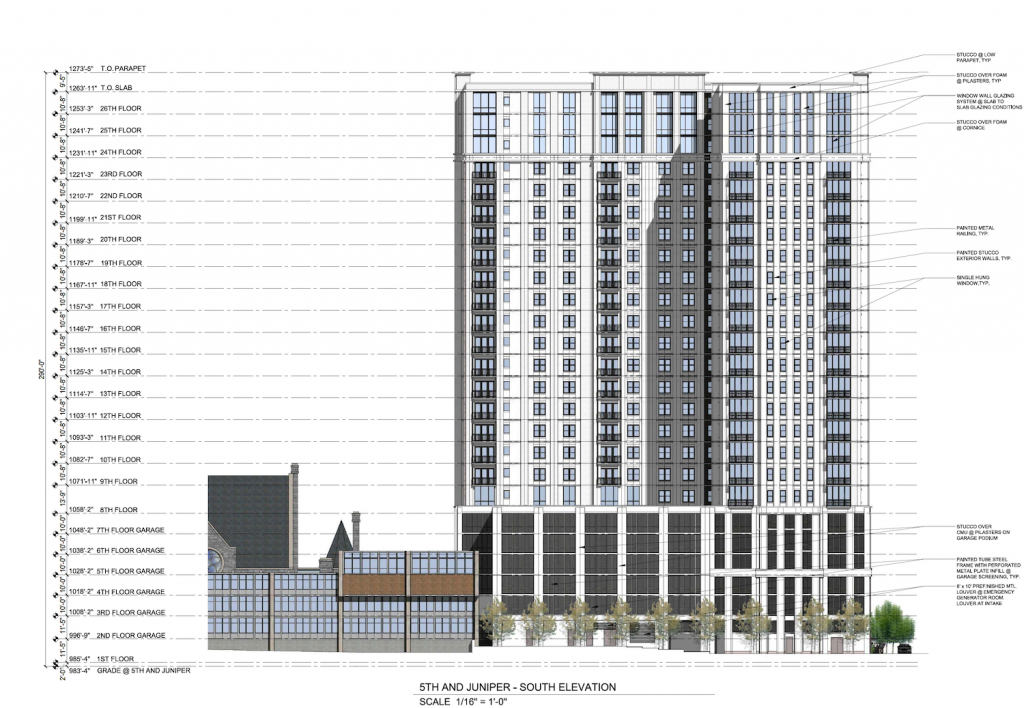
-
Facebook
-
Twitter
-
LinkedIn
-
Gmail

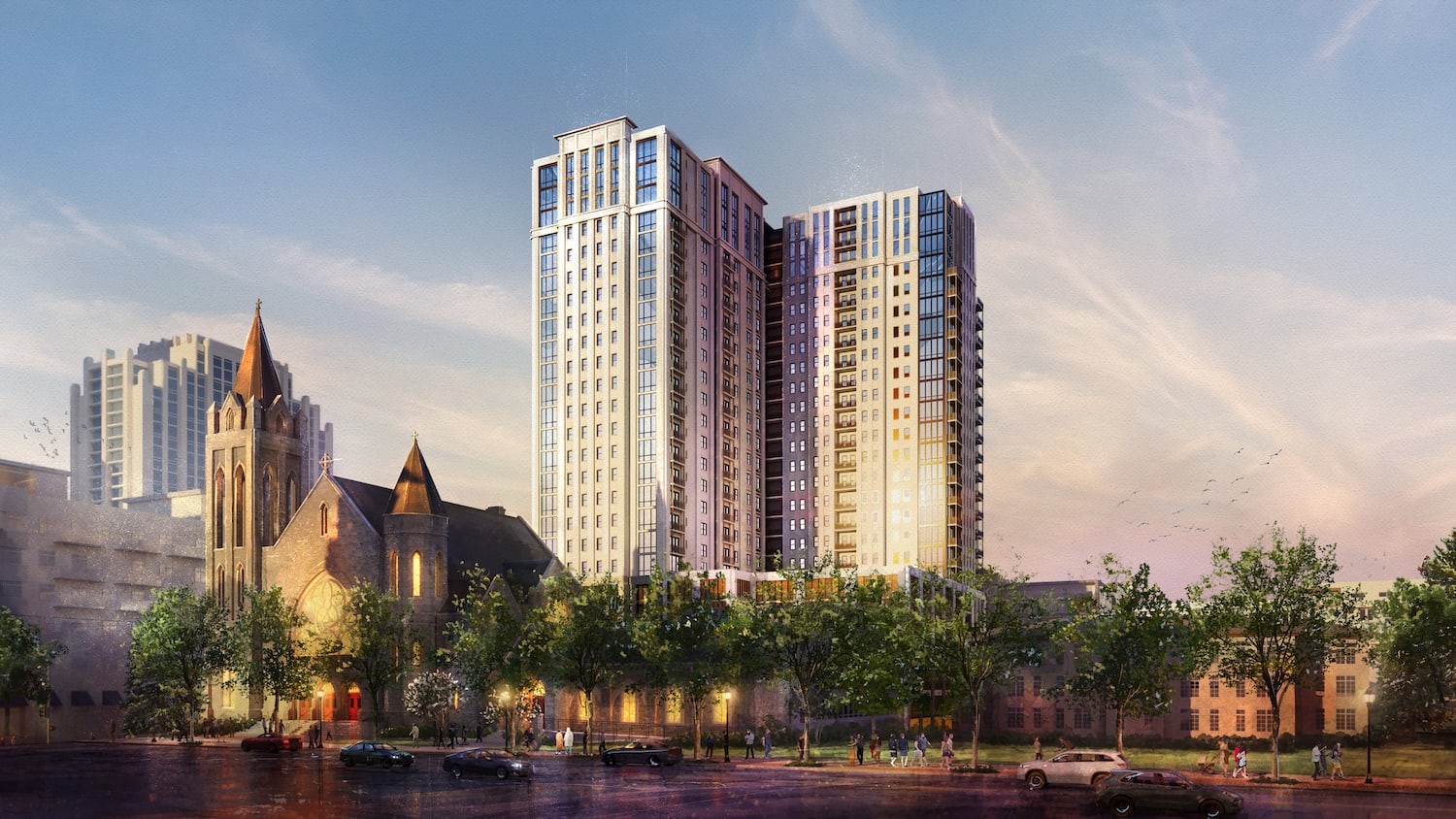
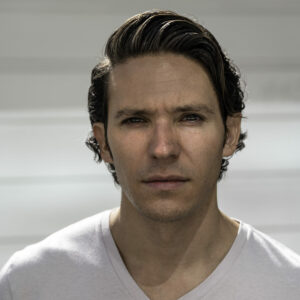
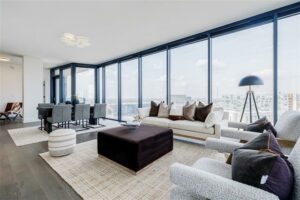

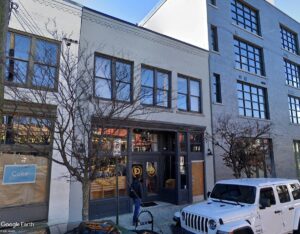

3 Responses
I thought they were going for gothic style architecture to compliment the church. Perhaps I read that incorrectly, or in another comment section.
This is pretty disappointing design for a “gothic” tower. Vanilla. Does not really compliment the church or make any kind of statement. I guess the word “gothic” is just being used as a public relations strategy to build another ugly mediocre building and make it more palatable to the mid-town planners. Profit before design, as usual.
568 parking spaces for 300 units and no street level retail? Unacceptable. This is not the development Midtown needs.