Two new residential projects that could help address issues around affordability in the Midtown market are in the planning stages, according to plans shared recently with the Midtown Alliance organization.
Sign up now to get our Daily Breaking News Alerts
Both projects, which are proposed for small sites of roughly 0.6 acres, include micro-units.
The plans for both projects were presented during the March 2020 meeting of the Midtown Development Review Committee (DRC) which is comprised of 10 individuals representing residents, property and business owners, institutions, neighborhood associations, and MARTA.
First up, the development team at Tenth Street Ventures proposed a $50 million development near the NW corner of 13th Street and Crescent Avenue, adjacent several Crescent Avenue restaurants and bars including South City Kitchen, Veranda, KooKoo Room and EMBR.
Foregrounding the concept includes 40 residential units distributed in a vibrant grid across the 13th Street façade.
The units are only 160 square feet each and intended to provide options in the short-term rental market.
It would include a six-story parking structure that provides spaces for 111 cars and includes a street-level lobby/office space and a rooftop amenity deck that could be leased for events.
The project would also include a new tenant for the space currently occupied by Tin Lizzy, which is relocating to replace recently-shuttered Princi Italia nearby.
“The committee’s questions and feedback focused on site design and operational issues related to service and accessibility,” according to the DRC’s meeting recap.
“Additional information was requested about the screening of the trash compactor, which will serve the new parking structure and micro units as well as all three existing buildings on the 0.68-acre site.”
At 1382 Peachtree Street, on the former site of Big Brothers Big Sisters of Metro Atlanta on the southwest corner of Peachtree and 17th Streets, Greystar proposed a new 34-story residential tower development.
The project would include 284 multifamily units (up to 50 of which would be micro-units of approximately 410 square feet each), just over 6,000 square feet of sidewalk level commercial space fronting on Peachtree Street, and 319 parking spaces.
The residential lobby entrance would be located on 17th Street along with all vehicular access and loading.
The tower façade features metal paneling, with a green finish and a screen element for the parking deck that introduces a copper tone into the material palette.
The parking podium would be eight levels, with a solid masonry wall on the south façade of the building and a screened elevation on the north façade of the building.
The committee made suggestions on the vertical elements of the tower as well as a mural treatment on the south facade.
Additional feedback focused on access and storage of bikes as well as access and short-term parking for rideshare services and deliveries.
The Midtown DRC, appointed jointly by the City of Atlanta and Midtown Alliance, provides formal recommendations to the Office of Planning on all Special Administrative Permit applications within the Midtown SPI-16 and SPI-17 zoning districts.
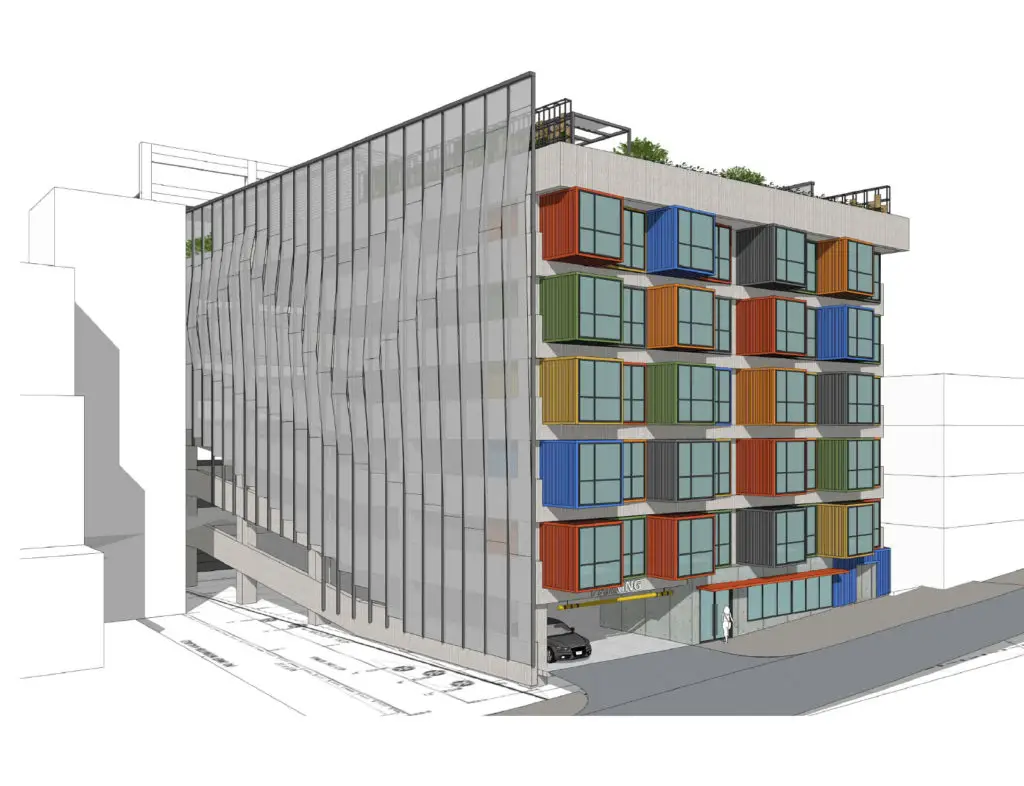
-
Facebook
-
Twitter
-
LinkedIn
-
Gmail
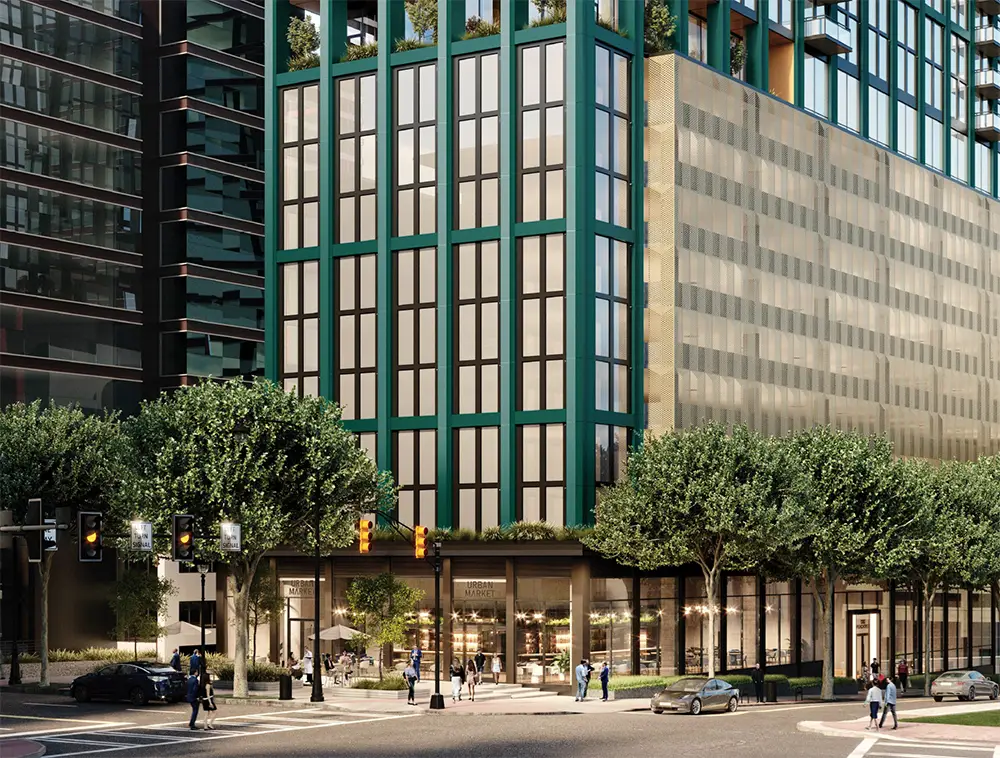
-
Facebook
-
Twitter
-
LinkedIn
-
Gmail

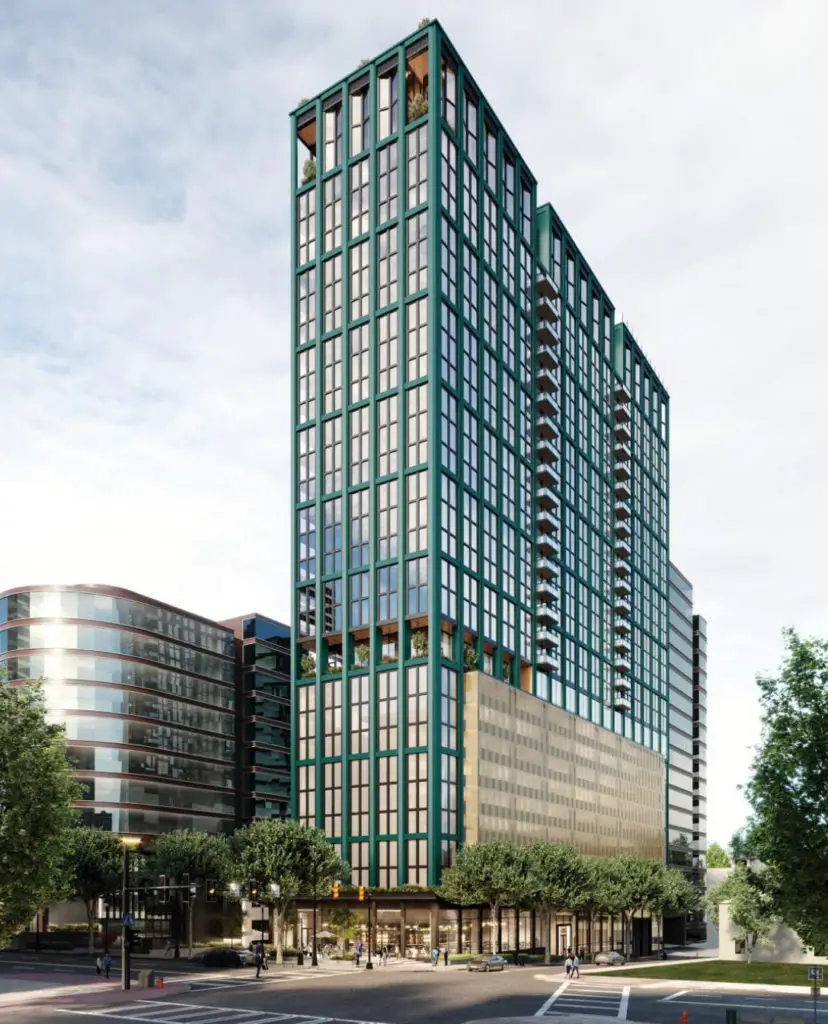
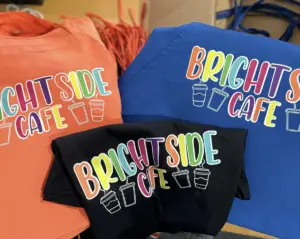
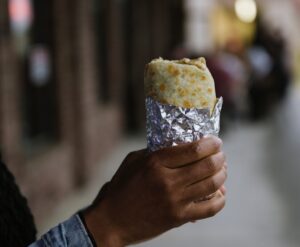


One Response
Is that project estimate of $50M correct?