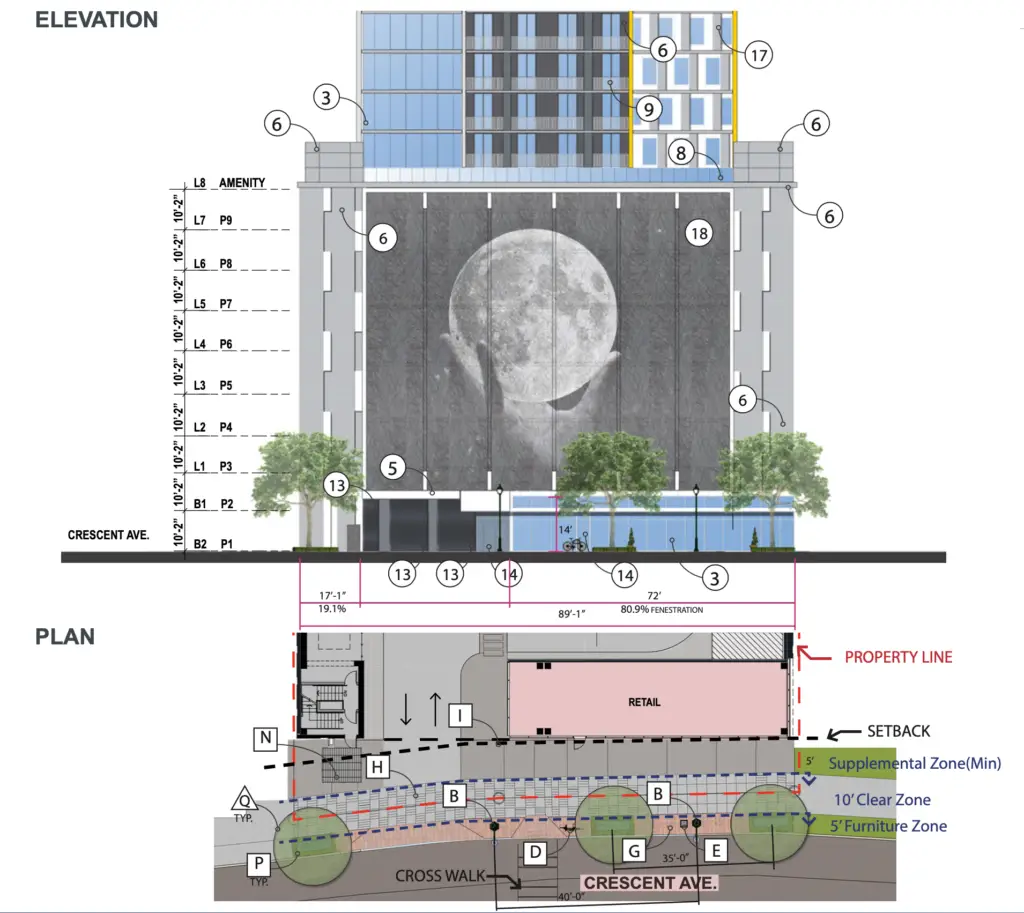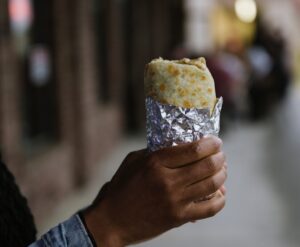After more than a decade of pitching projects at the one-acre site, developers are inching closer to going vertical, at 1138 Peachtree Street.
Sign up now to get our Daily Breaking News Alerts
Trillist earlier this week met with the Midtown Development Review Committee (DRC) resurfacing plans for the site to construct a 46-story residential tower that have been in the works since at least 2013.
At one point, in as early as 2007, a Mandarin Oriental hotel and residences was being considered for the land.
The current yet-to-be-named project would include 317 “luxury” apartments and approximately 10,000 square feet of ground-floor retail space with frontage along both Peachtree Street and Crescent Avenue.
Plans call for a nine-level podium parking deck with 450 spaces, sporting a moon mural fronting Crescent Avenue.
As with most projects in this stage, elements are subject to change, including the mural which could strictly be conceptual at this point.
The DRC’s feedback of the proposal focused on the Crescent Avenue elevation of the parking deck and the zoning requirement for a dedicated pedestrian connection between Peachtree and Crescent Avenue.
“While the north and south façades of the parking deck will be clad in a synthetic stucco panel system, Smallwood presented a concept for the west façade that uses mesh fabric to camouflage the parking levels,” the DRC commented on the plans.
“The committee had questions about the durability of the material and its effectiveness at preventing light spillage at night. Further, the retail space within the ground floor of the Crescent frontage does not meet minimum depth requirements, nor does the elevation meet requirements which specify the appearance of a horizontally storied building for the first three floors. The second aspect of the project that remains unresolved is the required pedestrian walkway to provide access through the superblock and valuable connectivity between Peachtree Street and Crescent Avenue.”
The DRC has recommended that Trillist and its partners “further study the land elevation to achieve a more permanent and code-compliant solution for the exterior of the parking deck.”
Trillist and its team are expected to return to the DRC yet again with a more “concrete proposal for review and comment.”
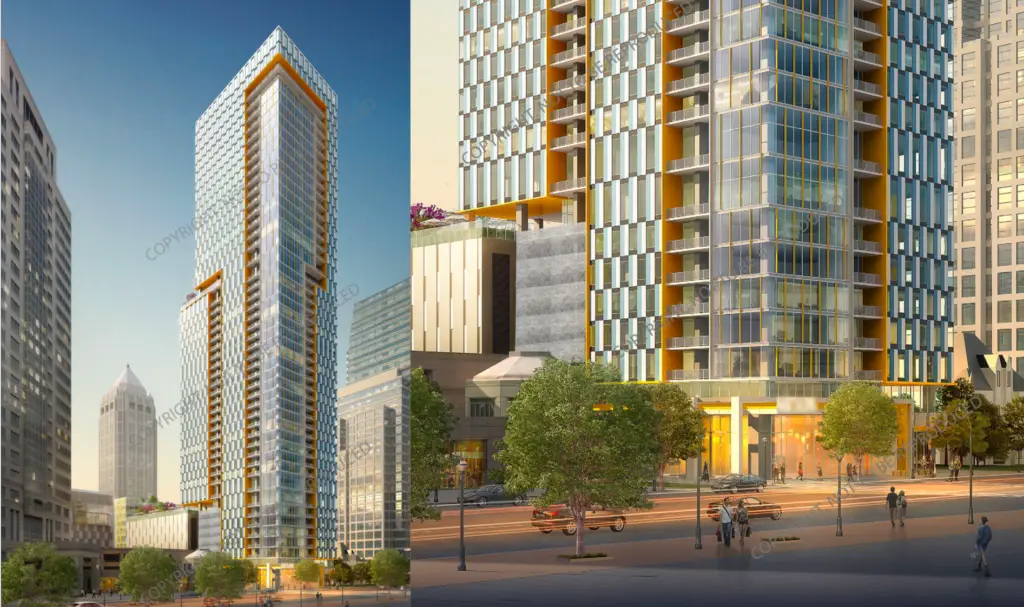
-
Facebook
-
Twitter
-
LinkedIn
-
Gmail
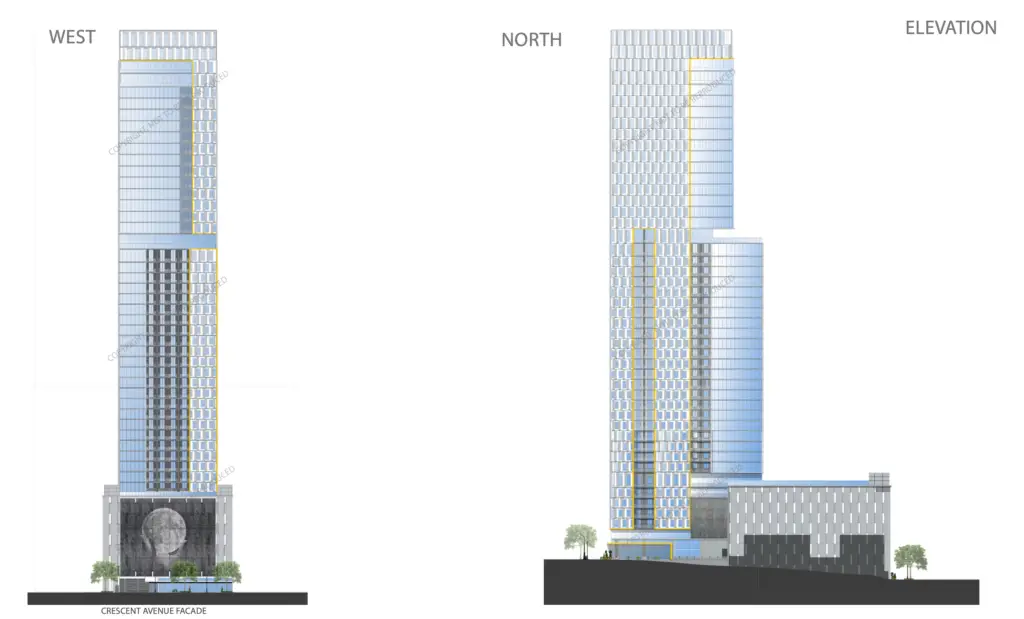
-
Facebook
-
Twitter
-
LinkedIn
-
Gmail
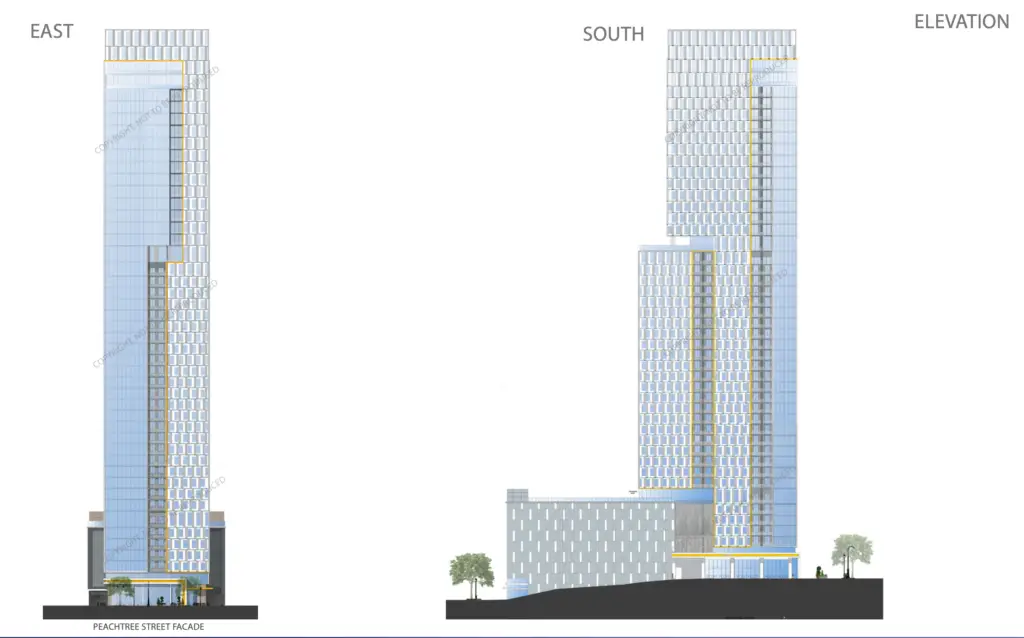
-
Facebook
-
Twitter
-
LinkedIn
-
Gmail
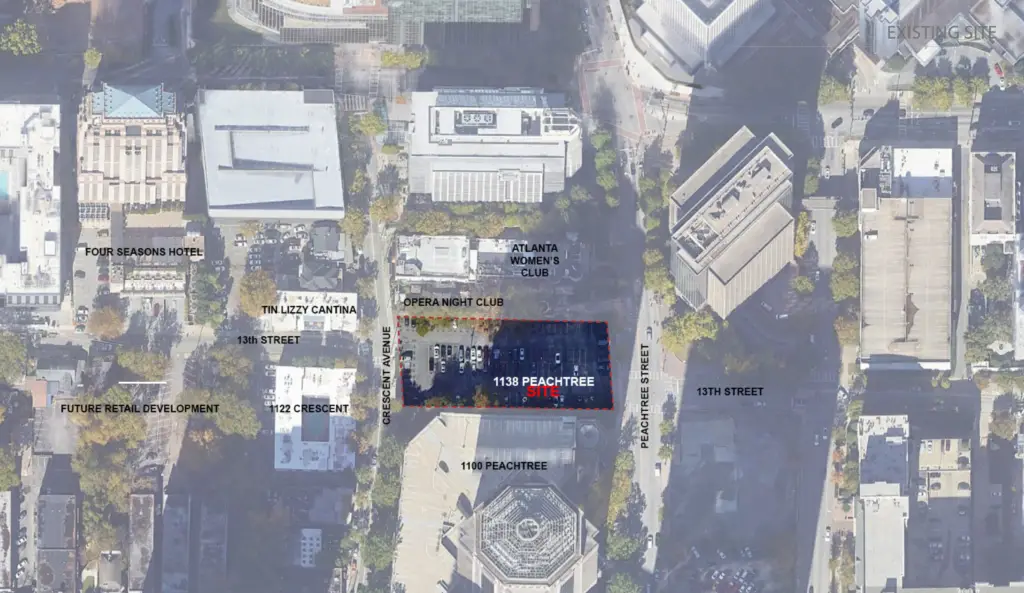
-
Facebook
-
Twitter
-
LinkedIn
-
Gmail

