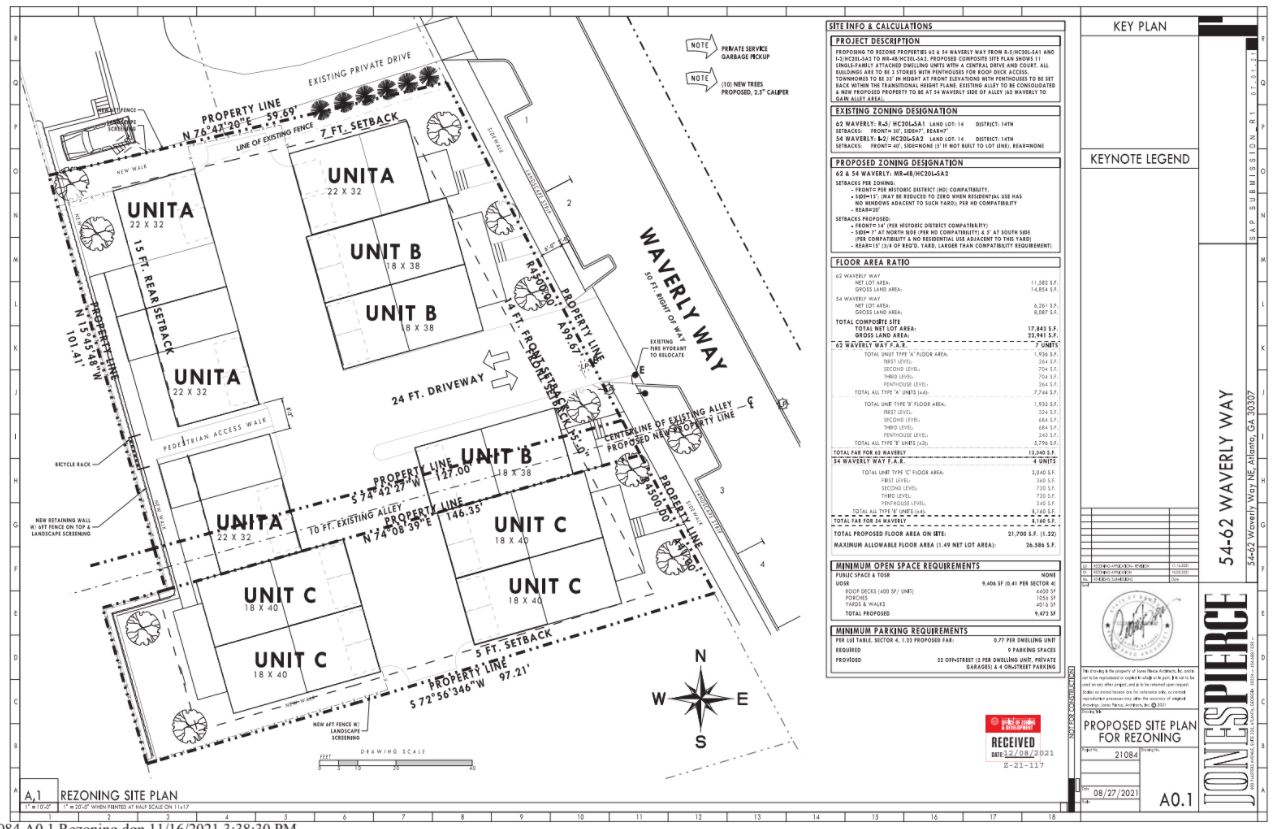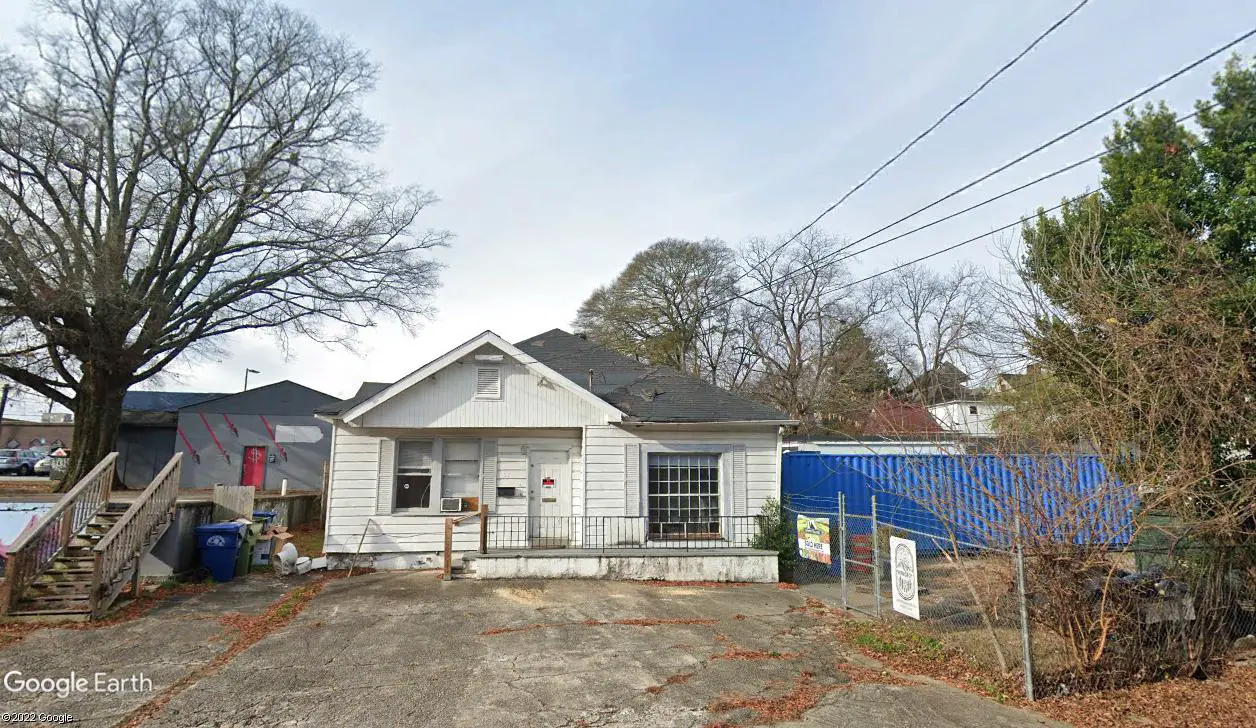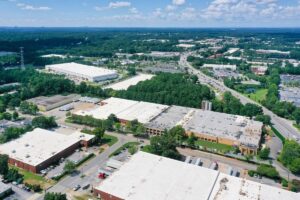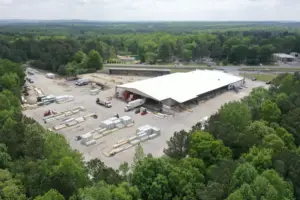Developer Dana Armour and applicant Cooper Pierce of Jones Pierce Architects submitted plans to the City of Atlanta, which proposed to rezone two adjacent lots to develop townhomes. The current zoning designation on 62 and 54 Waverly Way is R-5 and I-1. To construct townhomes, a rezoning to MR-4B in the Inman Park Historic District is being requested.
Sign up now to get our Daily Breaking News Alerts
Neighborhood Planning Unit N will be reviewing the request during their January 27, 2022 meeting. According to the packet documents, the rezoning request will be heard before the Zoning Review Board on February 3rd or February 10, 2022. Additionally, the request to change the Comprehensive Development Plan to Medium-High Density Residential from low density residential and industrial is requested.
According to the application documents, the proposed rezoning is for both 54 and 62 Waverly Way properties and the intermediate alley to become MR-4B in order to develop twelve fee simple townhomes of varying unit types ranging from about 1,750 SF to 2,400 SF in size. The property at 62 Waverly Way contains an existing concrete block garage building built across the property line and across the width of the adjacent alley. The property at 54 Waverly Way currently contains an existing house that has been converted and used as a commercial facility and a rear accessory building. In addition, along the northern boundary is an alley that has been permanently blocked by a concrete block building that overlaps the alley from the 62 Waverly Way property.
According to the project summary, the proposed site plan indicates a central vehicular entrance to allow for more on-street parking and breaks up the townhouse massing to be more compatible with the surrounding houses. All of the setbacks proposed have been established in compatibility with the historical pattern of the houses along the opposite side of the street. The front yards will maintain the existing street planting strip and sidewalk with proposed new trees located in the front yard.
According to the applicant, the proposed residential use is suitable based on the historical residential use and the comprehensive development plan for higher density along DeKalb Avenue corridor within a half-mile of the MARTA station.

-
Facebook
-
Twitter
-
LinkedIn
-
Gmail






