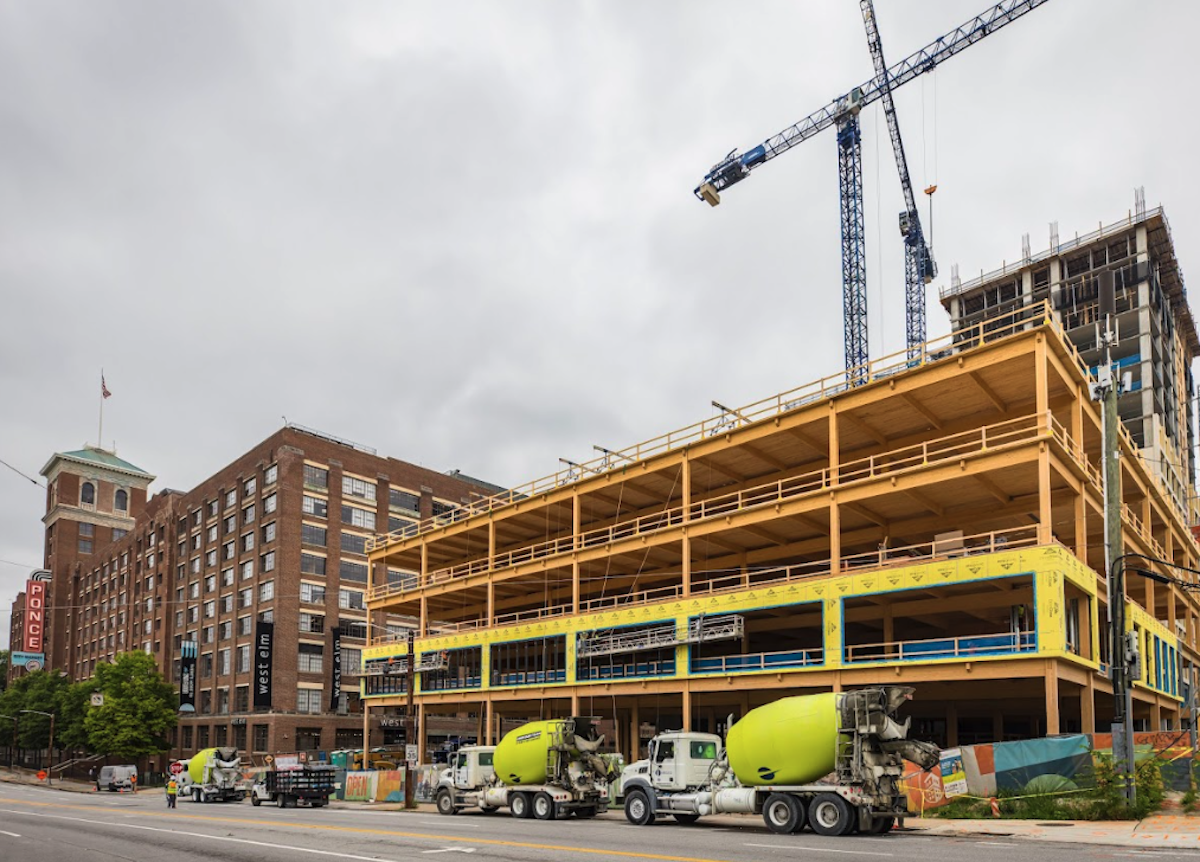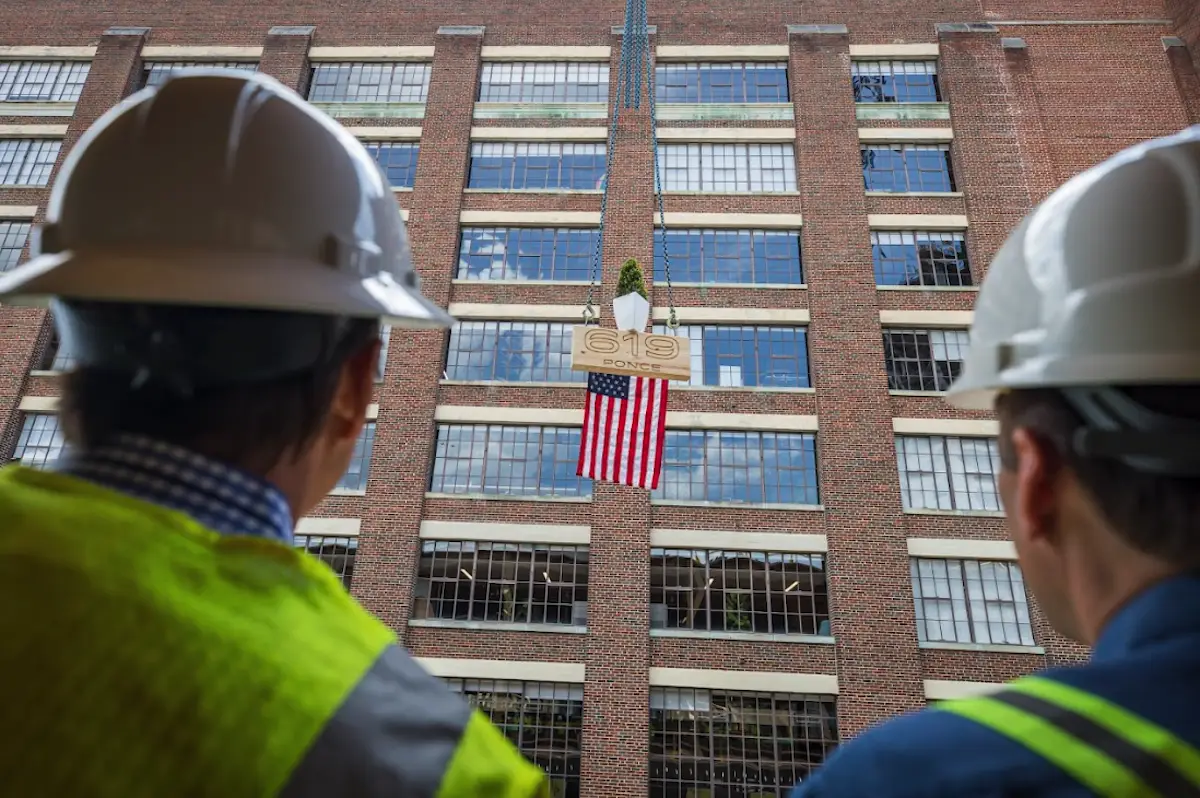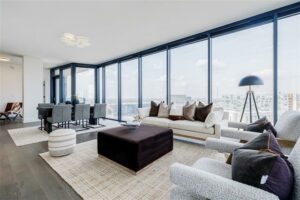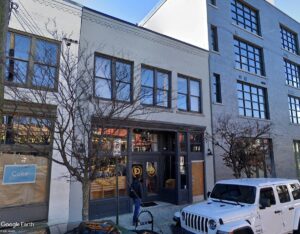Jamestown, a real estate investment and management firm, Tuesday announced the topping out of 619 Ponce, a four-story mass timber loft office building at Ponce City Market.
Sign up now to get our Daily Breaking News Alerts
The building, which includes 87,000 square feet of office space and 27,000 square feet of retail space, is being constructed with local, Georgia-grown timber and targeting net-zero carbon ready, LEEDv4 Core & Shell certification, and Fitwel certification, according to Tuesday’s announcement.
“Whereas most timber for mass timber construction is currently sourced from Canada, Austria or Germany, Jamestown is utilizing timber sourced and produced locally,” a press release notes.
Jamestown’s use of Georgia-grown timber and a regional supply chain — “a first for mass timber construction in Georgia” — is said to reduce the project’s transportation emissions and the overall environmental impact of construction, maximizing the sustainability benefits of mass timber and growing the regional economy.
“Because mass timber components are prefabricated off-site, mass timber buildings can be constructed faster than concrete and steel buildings,” Michael Phillips, President of Jamestown, said. “The modularity and off-site fabrication is also part of what makes mass timber more sustainable. Faster construction timelines and fewer delivery trucks can lessen the impact on the environment. As mass timber awareness and expertise grows, we will be able to realize the potential shorter construction schedules more fully as an industry. With its regional supply chain, 619 Ponce is a step toward that goal.”
The building’s columns, beams, and floor slabs are made of local southern yellow pine sawtimber harvested from Georgia forests, including from timberland Jamestown owns and sustainability manages near Columbus, Georgia. Jamestown owns and sustainably manages more than 100,000 acres of timberlands across Georgia, Alabama, South Carolina, New York, Pennsylvania, and Indiana. The timberland is managed under the 2022 SFI® Forest Management Standard, which provides third-party verification of sustainable forestry management based on a number of factors, including measures to protect water quality, biodiversity, wildlife habitat, and threatened and endangered species.
The sawtimber was transported to Georgia-Pacific’s sawmill in Albany, Georgia, where it was converted into lumber. The lumber was then transported to SmartLam’s mass timber plant in Dothan, Alabama, where it was manufactured into cross laminated timber (CLT) panels. The CLT panels were erected on site at Ponce City Market by StructureCraft and JE Dunn, with full building completion expected in 2024.
The first office and retail leases at 619 Ponce have been announced. Sage, an accounting, financial, HR, and payroll technology for small and mid-sized businesses, will relocate its Atlanta offices to a 57,000-square-foot space at 619 Ponce in the fall of 2024.
“We are thrilled about our company’s relocation to the new office space at 619 Ponce,” said Aziz Benmalek, President of Sage North America. “This move signifies our commitment to the city’s growth and showcases our dedication to contributing to its thriving economy as a technology leader. We are excited to create a collaborative experience for our colleagues and serve small and mid-sized businesses, communities, and customers in an even more meaningful way. We look forward to this exciting chapter in our company’s journey.”
Pottery Barn will open a new store on the ground floor of 619 Ponce in early 2024. The space, which totals more than 18,000 square feet, will offer furniture, bedding, bath, rugs, window treatments, tabletop, lighting, and decorative accessories as well as an outdoor patio featuring the brand’s outdoor furniture collections and an expanded Design Studio with an enlarged consultation area for the brands expert Design Crew to assist customers with complimentary design services.
Designed with a focus on sustainability and wellness, 619 Ponce is targeting net-zero carbon ready, LEEDv4 Core & Shell certification, and Fitwel certification. Additionally, the project aims to leverage best practices for material specification, prioritizing human health by minimizing chemicals of concern in building materials with special focus on interior high touch elements. Material selections, like mass timber, accented by a natural zinc facade, prioritize embodied carbon reduction and support of the local economy by sourcing materials from within 100 miles where possible. Handel Architects is the Design Architect and Architect of Record for the project.
Amenities at 619 Ponce will include onsite daycare and medical facilities, direct access to the Atlanta BeltLine, bike storage, and complimentary access to The Roof at Ponce City Market. In addition to outdoor space on every level, the building’s biophilic design will feature natural wood columns and ceilings and floor-to-ceiling windows with operable panels.
The new building is part of Ponce City Market’s next phase, which also includes a flexible-stay hospitality living building featuring 405 furnished units with short-term and long-term stay options and Signal House, a new residential building designed for sophisticated residents seeking frictionless living.
Ponce City Market first opened its doors in 2015 and has since been credited as a catalyst for revitalizing Atlanta’s Old Fourth Ward neighborhood. It has become a must-visit place on travelers’ Atlanta bucket lists, a beacon in Atlanta’s skyline, and a destination for locals to gather, shop, eat, and live. Today, Ponce City Market is a major employment hub for creative and technology companies and is home to 90 businesses. The new development is projected to bring more than 550 long-term jobs to the campus. In total, Ponce City Market will house some 100 businesses collectively employing more than 5,750 people and will include over 800 residences when the project is complete and fully activated.

-
Facebook
-
Twitter
-
LinkedIn
-
Gmail







One Response
Hey Caleb,
What a great photograph of 619 Ponce and the former Sears Roebuck retail and catalog center.
The article is great as well.
Born in 1939 I have great memories of that Sears location. My mother worked there before I was born.
The retail portion of the store was a combination of everything anyone could need . General merchandise, hardware, farm, and garden. Beautiful tack, high and low end horse saddles. Blah blah blah blah. I believe your site is very informative, even for a person long out of business in commerce.
I’m following 112 Tenth Street Atlanta Georgia . As I recall your website was the first I discovered the remodeling and plans for that location. I’m perceiving sadly, that the owner is struggling to finish the project . I do wish him and the contractor well. Most good things accomplished require struggle as I’m sure you know..
Of course, my perceptions are from a far as I live in Florida and North Carolina.
Best wishes for your personal and business success.
Jim