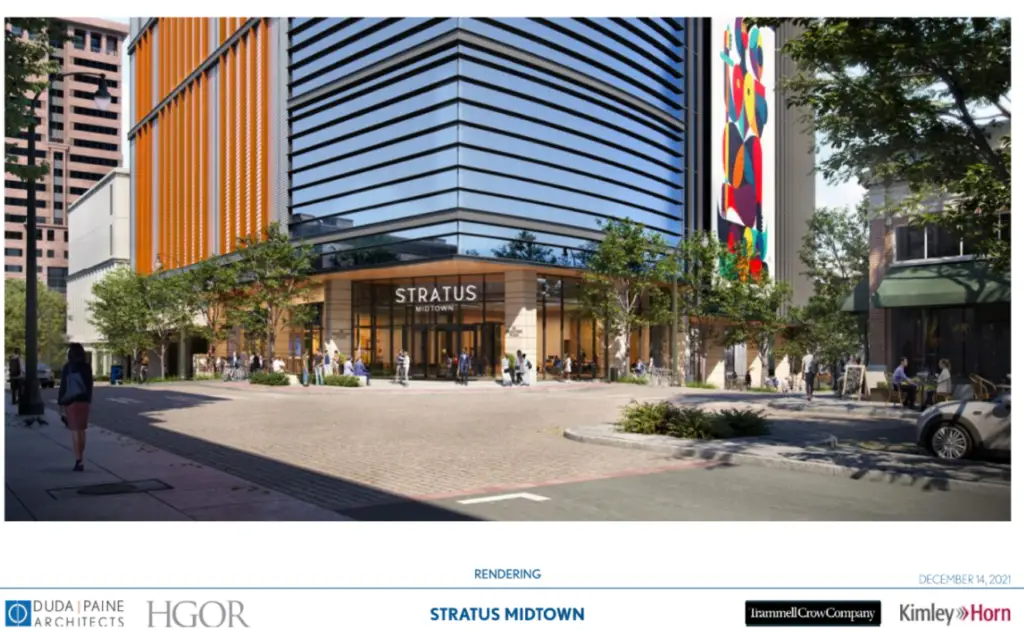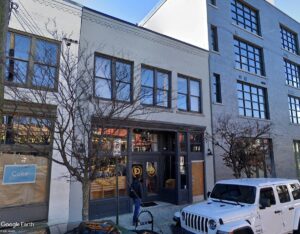Working in conjunction with Duda Paine, Kimley Horn, and HGOR, Trammell Crow presented updates to their proposed mixed-use office project located at 80 Peachtree Place NE known as “Stratus Midtown” to the Midtown Development Review Committee on December 14, 2021. As reported last month by What Now Atlanta, the plans were initially presented to the DRC during their November meeting, resulting in several requested amendments and changes to the project.
Sign up now to get our Daily Breaking News Alerts
The 30-story building has 464,000 square feet of office above a parking podium. In addition, there are 8,900 square feet of retail at street level along 10th Street, a 2,200 square foot multi-purpose room along Crescent Avenue, and a 2,100 square foot café facing Peachtree Place. Additionally, Crescent Avenue would be modified into a pedestrian-friendly shared street in partnership with the Atlanta History Center in conjunction with this proposed office development.
While the DRC members acknowledged the modifications addressed initial concerns, however, several new recommendations were provided to the development team, including:
- Continue to coordinate the details of an improved Crescent Ave. in coordination with Midtown Alliance and the City of Atlanta.
- Provide consistent type ‘C’ streetlights along Crescent Ave. per the Midtown streetscape standards for public safety reasons.
- Install one or two pairs of additional street trees along Crescent Ave. more in line with the Midtown streetscape standards.
- Extend the outdoor patio space along Peachtree Pl. eastward toward the lobby to provide direct access to the café space with full ADA accessibility.
- Modify the Peachtree Pl. parking deck elevation with additional glass. Recommendations included bringing the building glass of the shaft down to the base level or bringing the spandrel glass of the parking deck westward. Either is intended to provide a better façade across the Street from the historic buildings on Peachtree Pl.
According to the meeting recap, the DRC will be receiving updated plans electronically to review and confirm the recommendations were incorporated into the new plans.
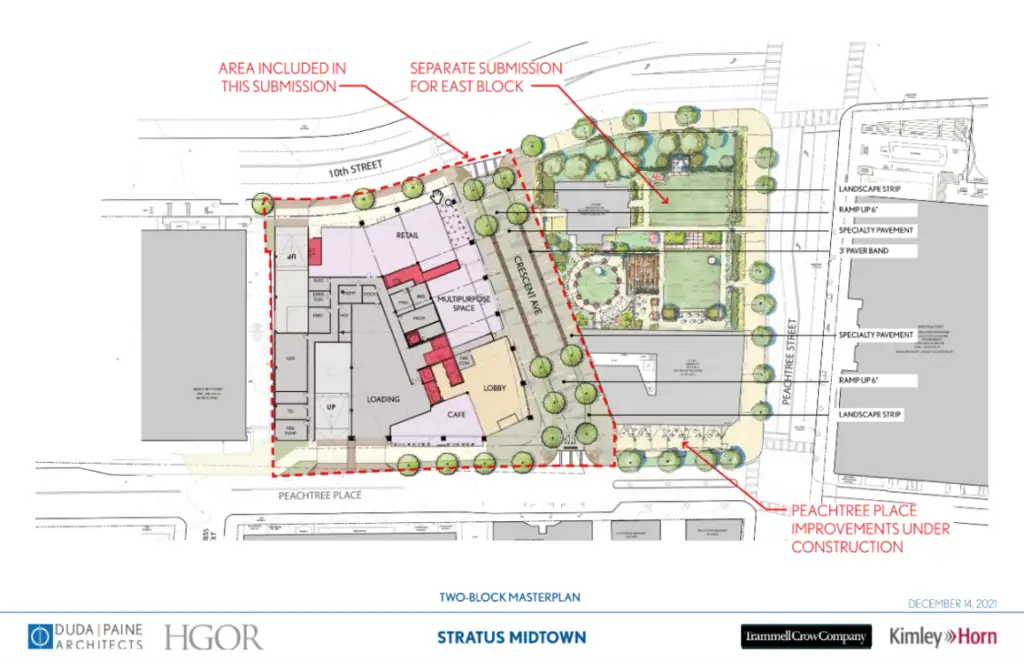
-
Facebook
-
Twitter
-
LinkedIn
-
Gmail
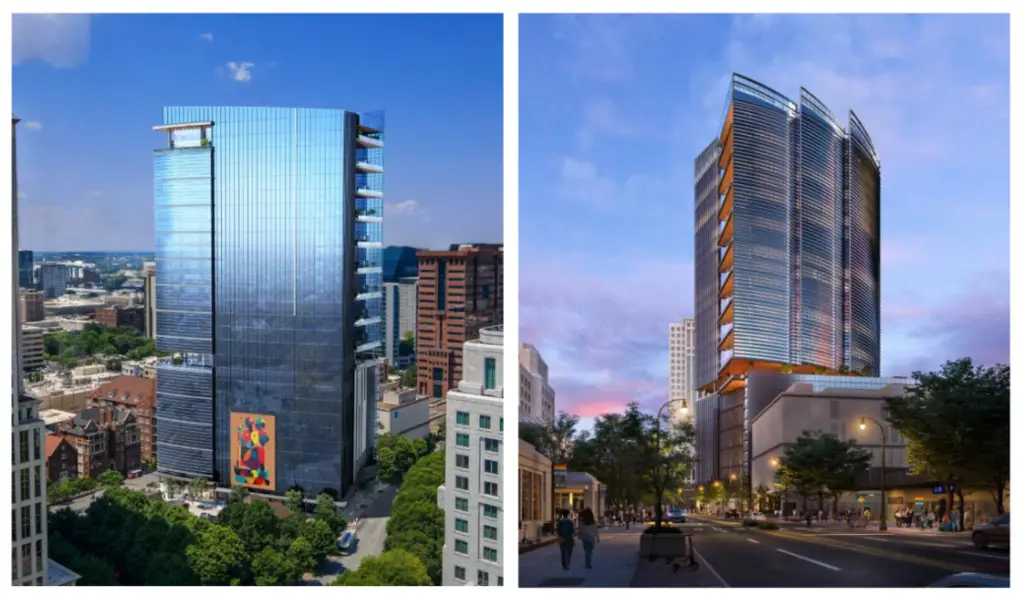
-
Facebook
-
Twitter
-
LinkedIn
-
Gmail
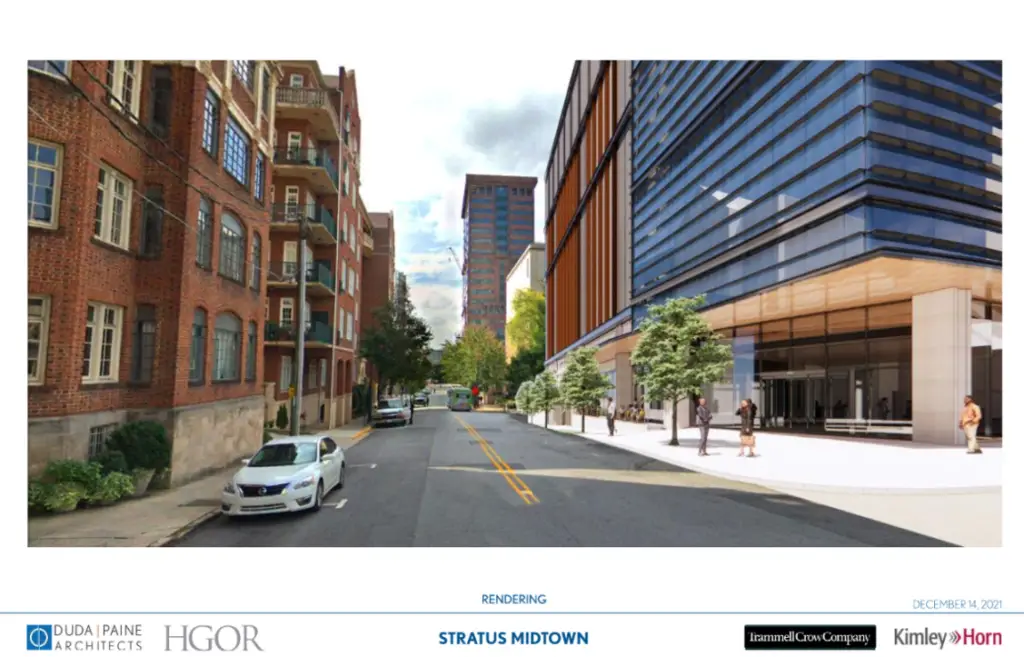
-
Facebook
-
Twitter
-
LinkedIn
-
Gmail

