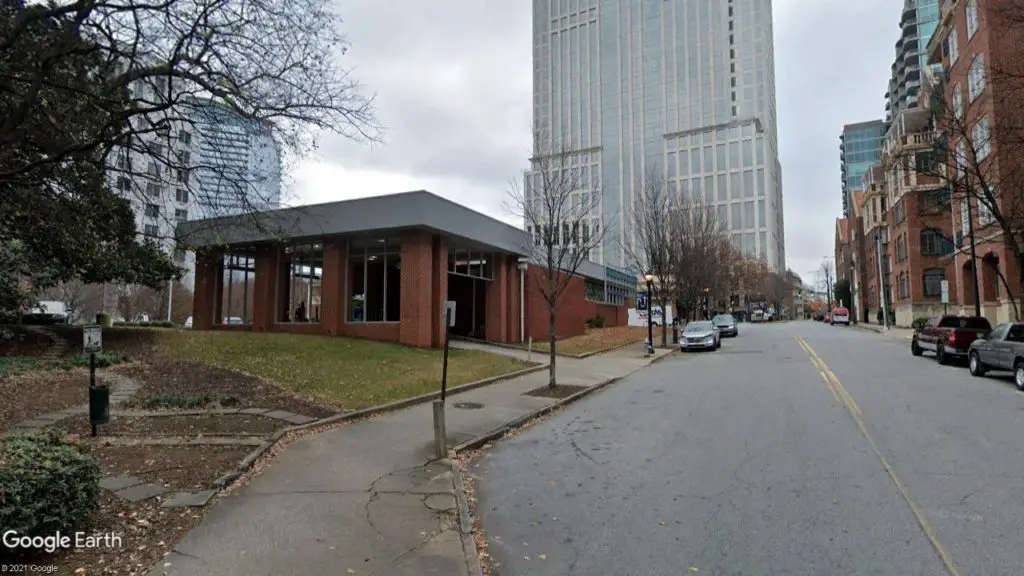National Developer Trammell Crow Company presented a proposal elevating the Midtown skyline with a new thirty-story glass office building near the Midtown MARTA station and fronting 10th Street, Crescent Avenue, and Peachtree Place.
Sign up now to get our Daily Breaking News Alerts
The Midtown Development Review Committee provided input on the Stratus Midtown, an office and revised roadway concept located at 80 Peachtree Place during their November 9th meeting. The DRC provides recommendations on new development proposals to Atlanta City Staff in advance of obtaining any additional planning or building approvals.
The Stratus Midtown would replace an existing financial office and parking lot. According to preliminary plans, the new building would contain 465,000 square feet of office space, 8,900 square feet of street-level retail space, and a 13-story enclosed parking garage containing 828 spaces accessible from 10th Street and Peachtree Place. In addition, according to the DRC meeting agenda, an office lobby and a café would be located on the SE Corner of the building facing Peachtree Place.
Also under consideration is the transformation of Crescent Avenue from a two-way roadway corridor into a pedestrian-friendly one-way shared street in coordination with the Atlanta History Center project. It is anticipated that multiple approvals would need to occur by both the City of Atlanta and the Department of Transportation in order to proceed with the Crescent Avenue design changes as desired.
The DRC recommended the following issues be addressed:
- Slightly recess the NE retail storefront corner to expand the open-air patio within the colonnade. However, this encroachment should not extend into the required supplemental zone along 10th Street.
- Provide alternative street lighting and landscaping plans for Crescent Avenue as part of the pedestrian improvements to the right-of-way.
- Expand the café space along Peachtree Place, thereby slightly reducing the office lobby size at the SE corner.
- Minimize the dead space at the SW corner along Peachtree Place. which now includes two driveways and a blank wall hiding a fire pump room.
- Reconsider the parking deck exterior facades (including metal panel system) by taking design cues from the historic buildings to the south and east.
- Include parking level plans to confirm reasonable pedestrian access to ground floor uses and public sidewalks.
- Relocate bike parking for improved accessibility.
According to the application, Morris Manning & Martin LLP, Duda Payne, HGOR, and Kimley-Horn are assisting Trammell Crow in the presentation of the project.
Trammell Crow’s team will be returning to the December 14th Midtown Development Review Committee meeting to address concerns and to provide revised plans.

-
Facebook
-
Twitter
-
LinkedIn
-
Gmail





