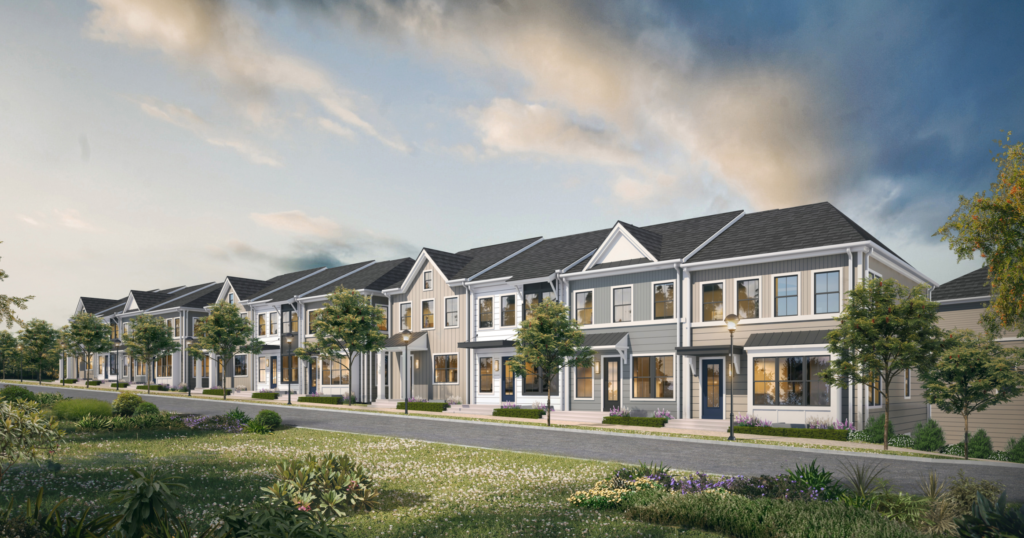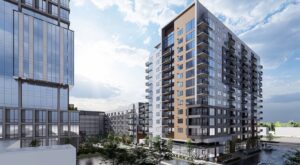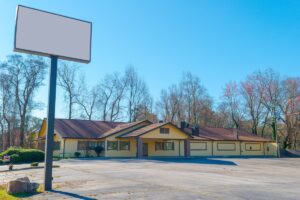A developer has plans for a 22-unit townhome project at a church property in the Almond Park neighborhood, according to a rezoning application filed with the city of Atlanta earlier this month.
Sign up now to get our Daily Breaking News Alerts
Named Almond Park Townhomes, the proposed three-story project would rise on a 1.5-acre site at the northeastern corner of the intersection of 1st Street and Summit Avenue NW. The owner behind the project is listed as Lashawna Williams of Carey Park Equity Fund I LLC, a company state business filings show was organized by real estate investor Gregory Todey.
The development team is seeking a rezoning of 1107 1st Street and 2387 Summit Avenue NW from single-family residential to multifamily residential, its application shows. The latter parcel contains a church building formerly housing the International House of Judah congregation, while the 1st Street lot is vacant after a single-family home was demolished last year. The church building would also be demolished for the project, a site plan shows.
The project team also involves homebuilder Kinglett Homes and architect Lessard Design.
The rezoning applicant initially considered a 63-unit project but scaled down its plans after discussions with city planning staff and neighborhood representatives, according to application documents.
“The sum of all of these changes make a development that is in scale with the neighborhood and compatible with the surrounding single family homes,” the development team writes.
Plans call for a mix of 1,500-square-foot three-bedrooms and 2,500-square-foot four-bedrooms with expected selling prices per unit of $325,000 and $425,000, respectively. Each unit would have a two-car garage, and another 10 guest parking spaces would be provided by the development.
The community would also feature a streetscape along Summit Avenue and 1st Street that has a communal green space and amenity area.
The developer expects to finish the project in 2024, according to the rezoning application.







One Response
I realize that these fall into the “budget” category, but don’t lower income buyers deserve better design? It wouldn’t take much to improve those thoroughly awful windows (especially on the second stories) to make these home more attractive. Whoever designed these units really has no sense of proportion, and I would hope whoever completes this project will seek out the necessary tweaks to make these units more attractive.