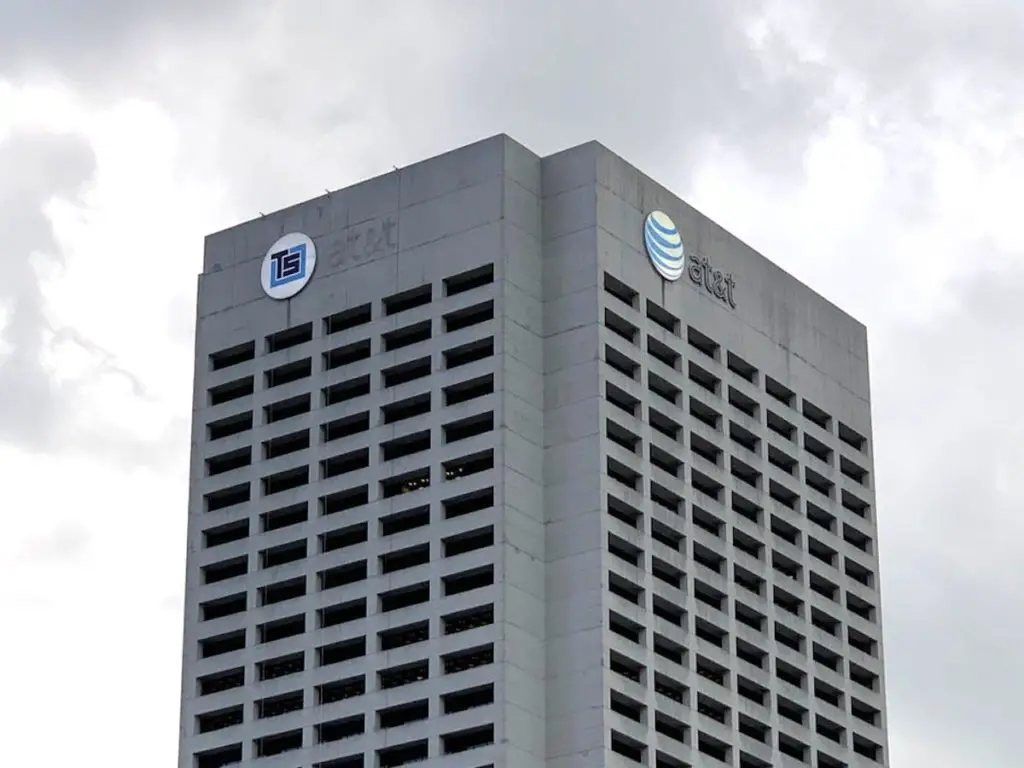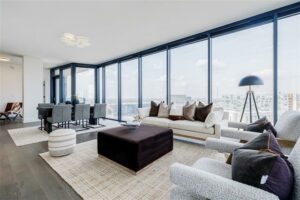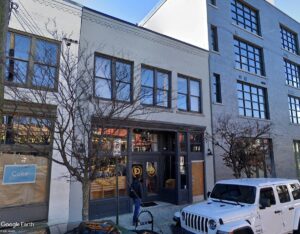CBRE on Monday announced that Phase I of renovations to Tower Square, the 1.8 million-square-foot, mixed-use tower in Midtown, is complete. Phase II of the multimillion-dollar capital improvement project will begin this year. CBRE Senior Vice Presidents Kyle Kenyon and Amy Fingerhut, Executive Vice President Chris Port, and Associate Alex Port, are leading office and retail leasing for the property.
Sign up now to get our Daily Breaking News Alerts
“Tower Square offers the largest block of available Class-A space in the Southeast and is strategically located in South Midtown – Atlanta’s most accessible and well-connected business district,” Port said in a prepared statement. “With flexible, column-free floor plates, a thoughtful approach to retail and competitive amenities, we’re confident Tower Square is the ideal opportunity for high-growth companies looking for space that reflects the future of office.”
Located at 675 West Peachtree Street, Tower Square stands 45-stories and offers 1.4 million square feet of Class-A office space. Now complete, Phase I renovations consisted of upgrading the lobby and exterior signage, introducing a 24-hour security team, and adding more than 28,000 square feet of greenspace — the “largest” private greenspace in Midtown. The WiFi-enabled greenspace features patio and covered seating.
Phase II is set to begin this year and will include the transformation of the Annex, a 400,000-square-foot, seven-story building adjacent to the main tower. Once complete, the Annex will feature 70,000 square feet of loft office space and 90,000 square feet of street-level retail. Restaurant and retail tenants have not yet been announced. The Annex features a two-floor parking garage with a sky bridge connection to the main tower and an in-building connection to the North Avenue MARTA Station. The Annex building, which previously served as an interior mall, is being reoriented so the storefronts face and interact with West Peachtree Street.
“Imagine a lively streetscape with al fresco dining, dynamic fitness, energetic entertainment and essential retail – this is what South Midtown is missing,” Fingerhut said. “Through this project, we have the opportunity to give thousands of office users, residents, visitors, and passersby unprecedented access to the best retail mix in the city. As we gear up for Phase II, we’re looking forward to repositioning the Annex building so it can thrive in South Midtown’s vibrant, rapidly growing neighborhood.”
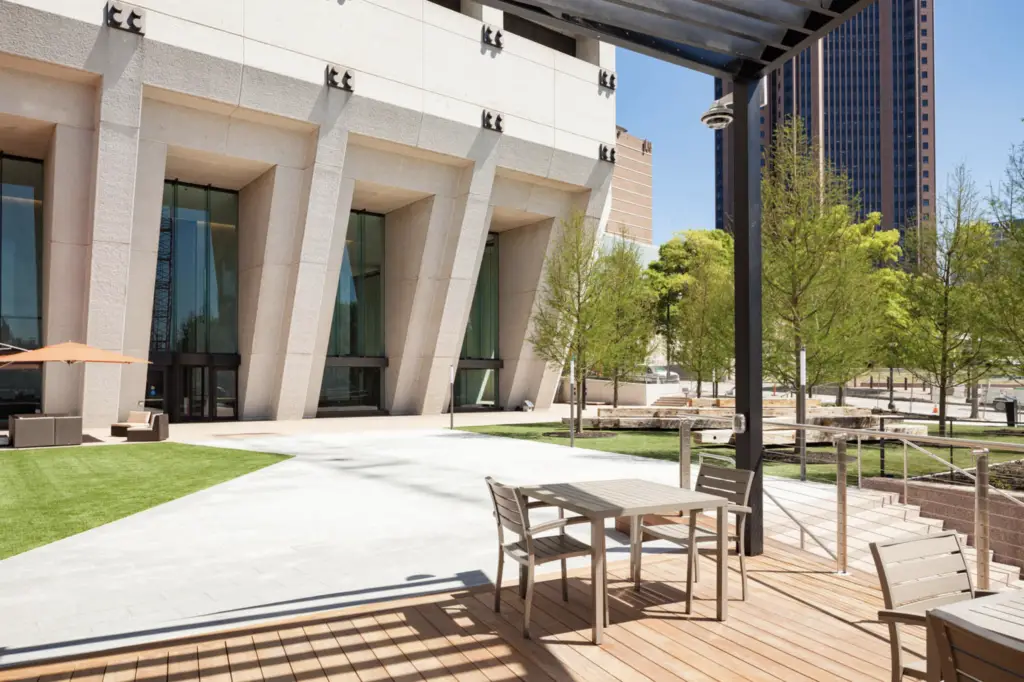
-
Facebook
-
Twitter
-
LinkedIn
-
Gmail
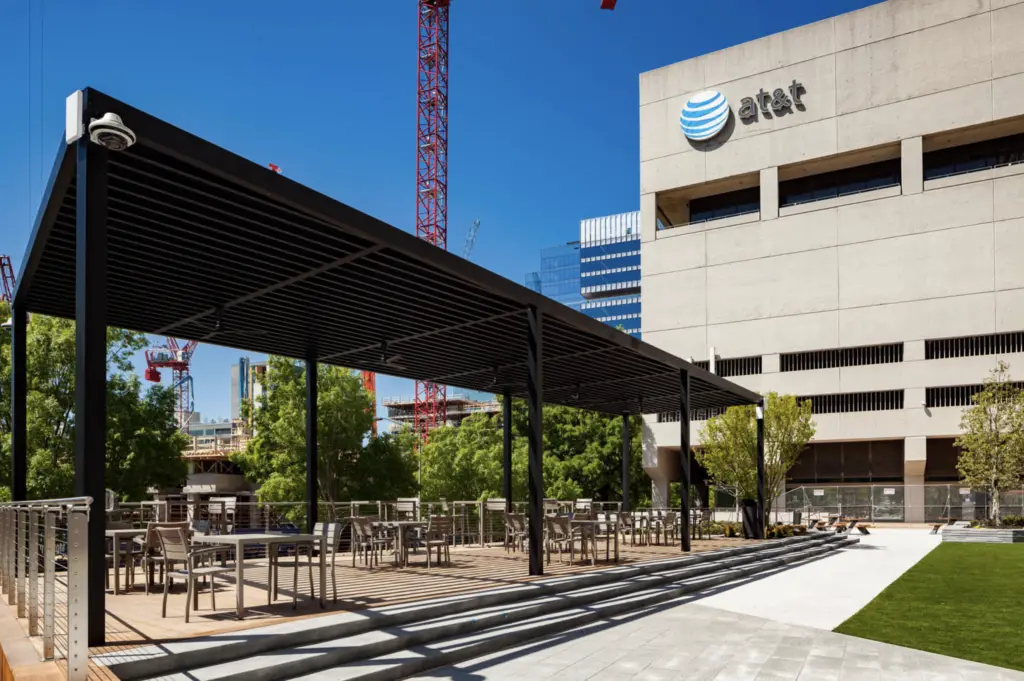
-
Facebook
-
Twitter
-
LinkedIn
-
Gmail
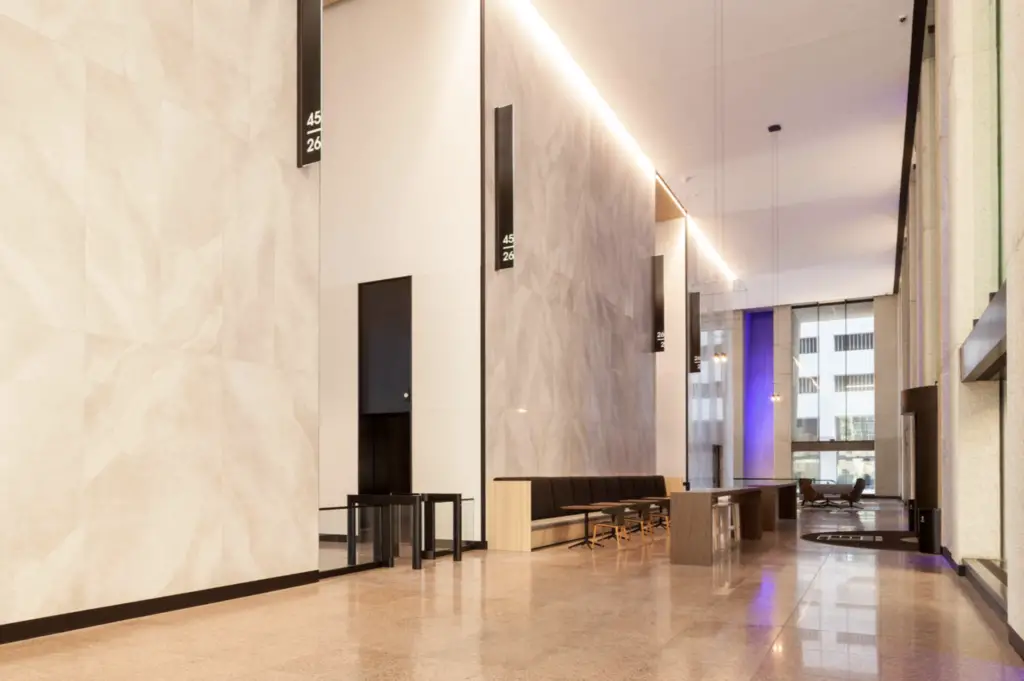
-
Facebook
-
Twitter
-
LinkedIn
-
Gmail
Featured photo via atlmidtownguy on Reddit.

