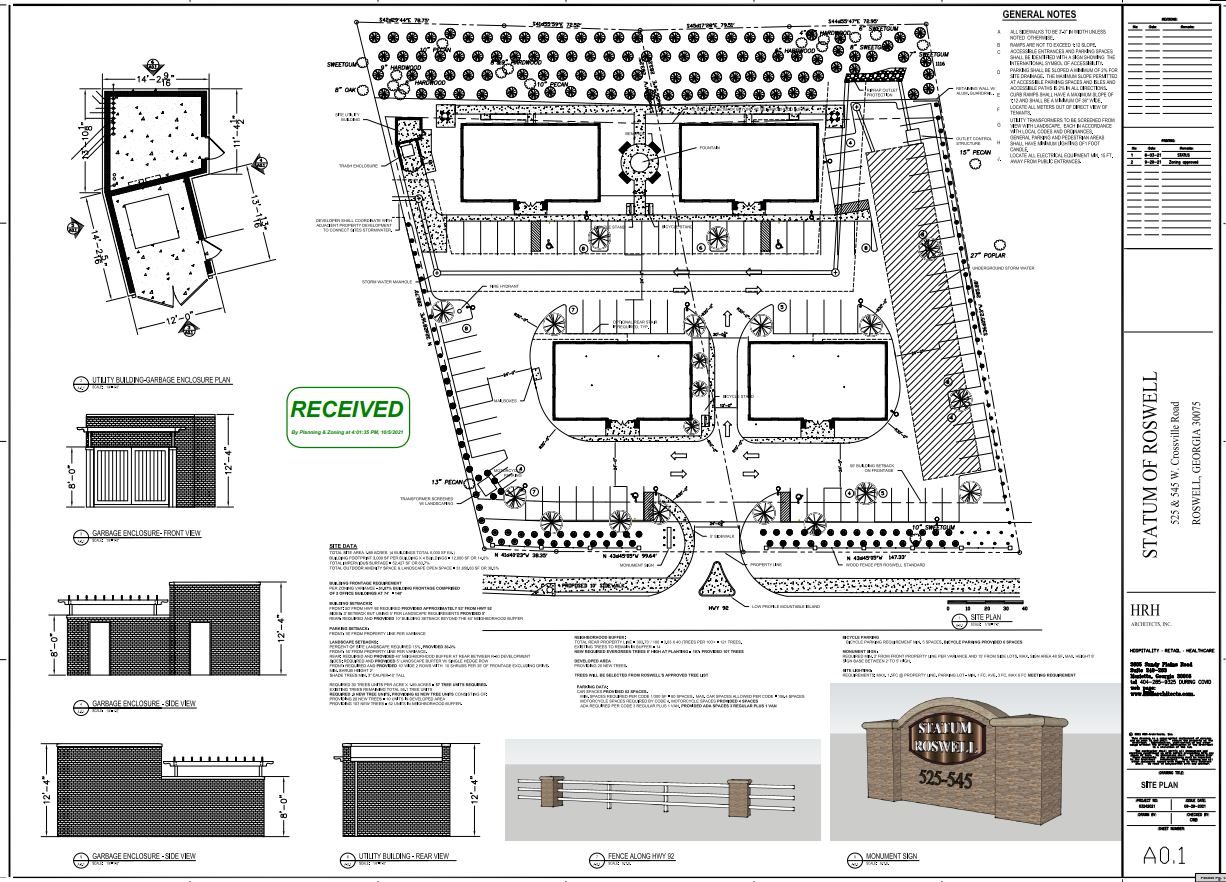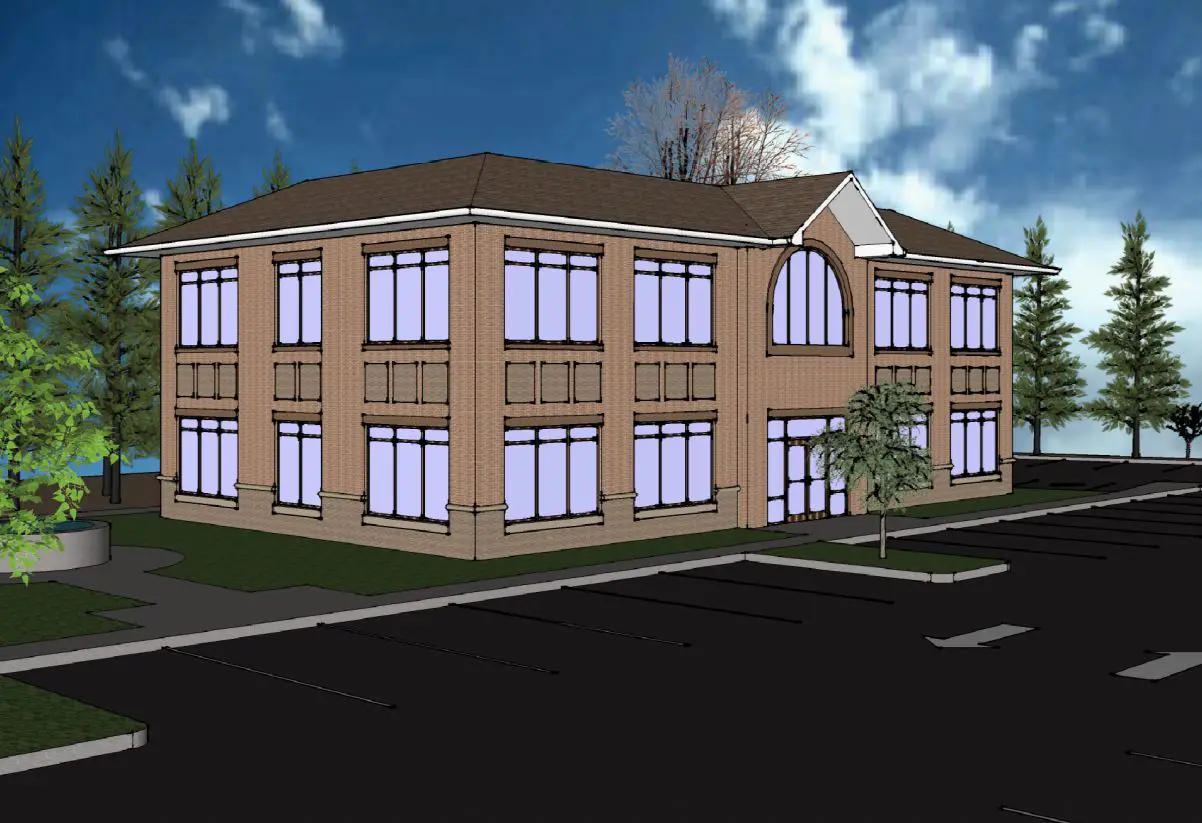Representative HRH Architects, Inc has submitted Statum of Roswell Office Park plans to the City of Roswell and is requesting approval to construct four office buildings at 525 West Crossville Road. The total site area of the two parcels combined is 1.89 Acres and is currently zoned PV (Parkway Village).
Sign up now to get our Daily Breaking News Alerts
The Roswell Design Review Board will be considering the development plans during their regular meeting scheduled for February 1, 2022.
On September 13, 2001, the applicant was approved with conditions for a Parkway Village Small Tract and five concurrent variances by Mayor and the Council. The variances approved include a reduction of the primary build-to-zone from 60% to 51.87%, a reduction in the parking setback (measured from the property line) from 50’ to 16’, a reduction in the streetscape depth requirement (measured from the property line) from 40’ to 16’, a reduction in the landscape island width from 9’ to a range from 5’ to 8’, and a reduction in the ground sign primary setback from 10’ to 2’.
The project consists of four two-story office buildings at 6,000 square feet each, according to submitted application documents. In addition, an underground detention facility is proposed underneath the parking lot located on the eastern side of the development. The applicant is also proposing a circle/loop design for the parking lot and sidewalks in front of each building to create pedestrian connections throughout the site. However, the sidewalk in front of the buildings does not directly link to the proposed new sidewalk along the road.
In plans drawn by HRH Architects, the proposed office buildings will be comprised of mostly brick with storefront bronze accents and shingle roofs. There will be a field brick used as the primary brick on the facades, with a different colored brick used on the header and sills of the windows. The proposed storefront will be a bronze finish, and there will be a stacked stone water table on all the buildings. In addition, the applicant is proposing hipped roofs on all the buildings, with a gable element on the main front façade in accordance with the Parkway Village Design Guidelines.

-
Facebook
-
Twitter
-
LinkedIn
-
Gmail





