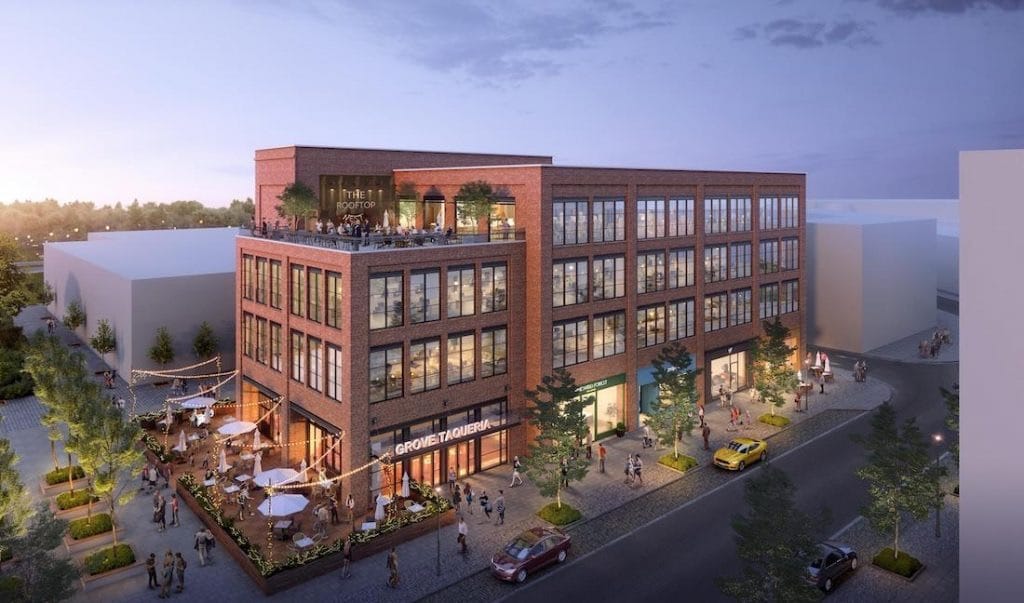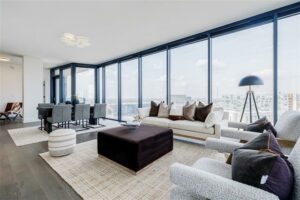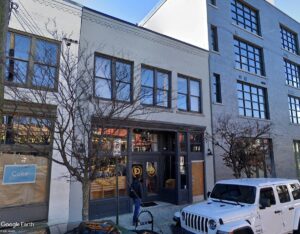Pinewood Forest Thursday announced the launch of a 52,824-square-foot “creative, collaborative office and retail space,” with groundbreaking planned for March.
Sign up now to get our Daily Breaking News Alerts
The building, expected to open in January 2020, will be located at the center of J. Arthur Rank Avenue, overlooking the heart of Pinewood Forest within short walking distance of both its residences and adjacent Pinewood Atlanta Studios facilities.
The structure will include restaurant and retail space at the street level, three floors of creative loft and medical office space as well as an “activated” 2,500-square-foot rooftop with restaurant and bar overlooking the Grove and Central Plaza below.
Its façade will feature locally sourced mid-1800s brick reclaimed from the Langdale Mill in Valley, AL.
“We are excited to bring this dynamic mixed-use space to life,” Rob Parker, president of Pinewood Forest, said in the announcement.
“This is a purposeful next step in building a thriving, creative community, bringing energy and movement to the town center, adding to our exciting mix underway on Rank Avenue.”
Recently announced additions include Pancake Social’s café + coffee house, Honeysuckle Gelato, Hop City, Barleygarden and Braise.
The new building will be situated in the 25-acre town center at Pinewood Forest, the 235-acre master planned residential and mixed-use urbanist community adjacent to Pinewood Atlanta Studios.
The surrounding area will also include a boutique and select service hotel, as well as the announced luxury movie theater by Spotlight Theaters and 60,000-square-foot Piedmont Wellness Center.
Wakefield Beasley & Associates designed the office building, complete with 10-foot-high floor to finished ceiling windows and concrete floors.
Loft office and retail areas will feature 14- and 20-foot ceilings respectively.
“The unique look of this building, with reclaimed brick, black metal trim and soaring ceilings, will perfectly complement the informal vibe and distinct design of the Pinewood Forest community,” Lamar Wakefield of Wakefield Beasley & Associates said in the announcement.
The building will be developed, leased and owned by Pace Lynch Corporation.
Construction will be completed by Brasfield & Gorrie.

-
Facebook
-
Twitter
-
LinkedIn
-
Gmail





