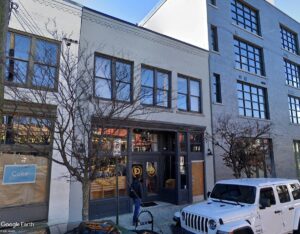Permit applications were filed on Wednesday to start demolitions and site work that will make way for The Lodge, a 42-unit affordable mixed-use project in the northeast corner of Atlanta’s Ormewood Park neighborhood.
Sign up now to get our Daily Breaking News Alerts
Led by developer Rea Ventures Group, the project is centered on 525 Moreland Ave. SE, a historic but vacant Masonic Lodge building totaling about 15,000 square feet. Plans call for all but two of the project site’s seven buildings, the lodge building and a residence at 1131 Glenwood Ave. SE, to be demolished.
This month’s filings, which list a cost of construction of about $1.5 million, call for the vertical demolition of five structures and site work necessary for the mixed-use development, including grading, underground utility installation, erosion control, and paving.
As of January, Rea Ventures was on track for a summer groundbreaking, What Now Atlanta reported at that time. The Atlanta-based multifamily developer is joined in the project by development partners Clark Property R+D, King Properties, and Porch & Square, which will develop a combined 30,000 square feet or so of office, retail, and restaurant space.
On the residential side, plans call for a four-story multifamily building northwest of the the intersection of Moreland and Portland Avenues to hold 31 units, with the remaining 11 units split between two smaller buildings on site. Plans call for three studios, nine one-bedrooms, one two-bedroom, and 29 three-bedrooms, with units reserved for households between 30 percent and 80 percent of area median income. The three-bedrooms range from expected rents of $583 to about $1,500, plans on file with the city show.
The commercial part of The Lodge project includes a 54-foot-tall, 16,560-square-foot office and retail building southwest of the intersection of Moreland and Glenwood Avenues. The lodge building, which has been vacant for 20 years, will be restored to include commercial space as well.
McMillan Pazdan Smith Architecture is listed as the commercial architect, while the residential component of the project is being designed by Martin Riley Associates Architects, plans show.
The development will also provide 55 automobile parking spaces and 24 bike spaces, along with a wellness center and community garden.

![[Exclusive] The Lodge To Break Ground in East Atlanta in Summer 2021 - Rendering 1](https://whatnowatlanta.com/wp-content/uploads/sites/2/2021/01/Exlusive-The-Lodge-To-Break-Ground-in-East-Atlanta-in-Summer-2021-Rendering-1-1024x527.png)




One Response
Good looking project, Moreland can use all the upgrades it can get and fixing that intersection will be great.