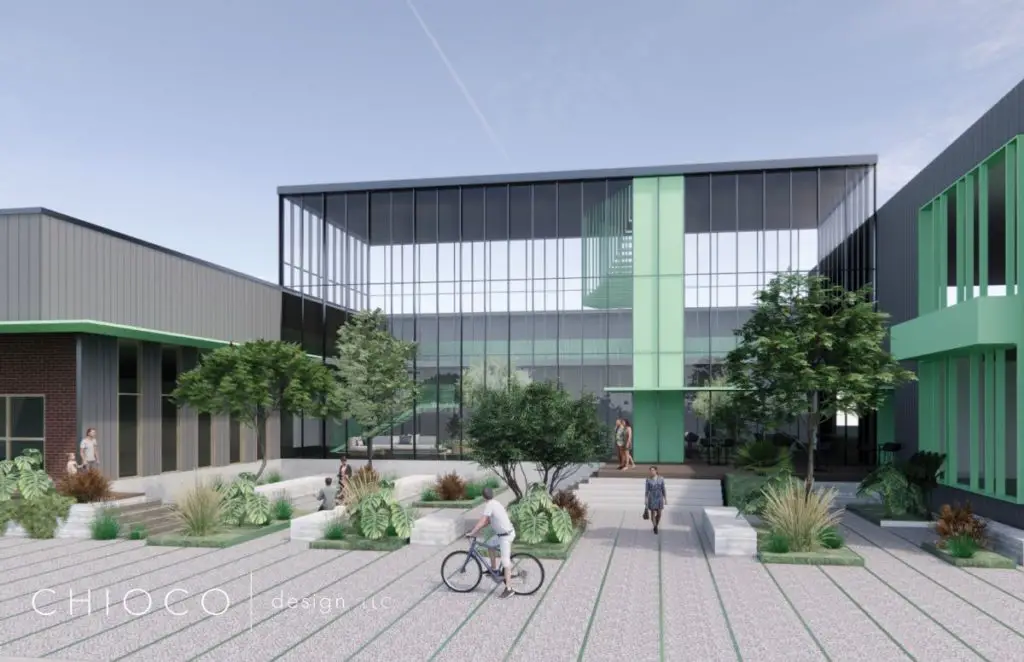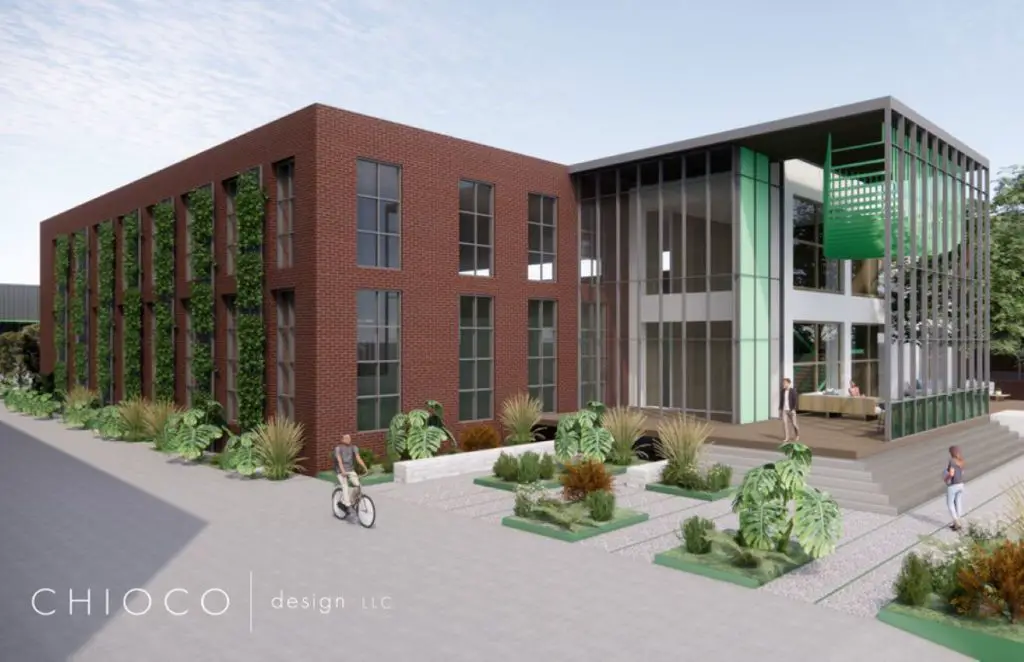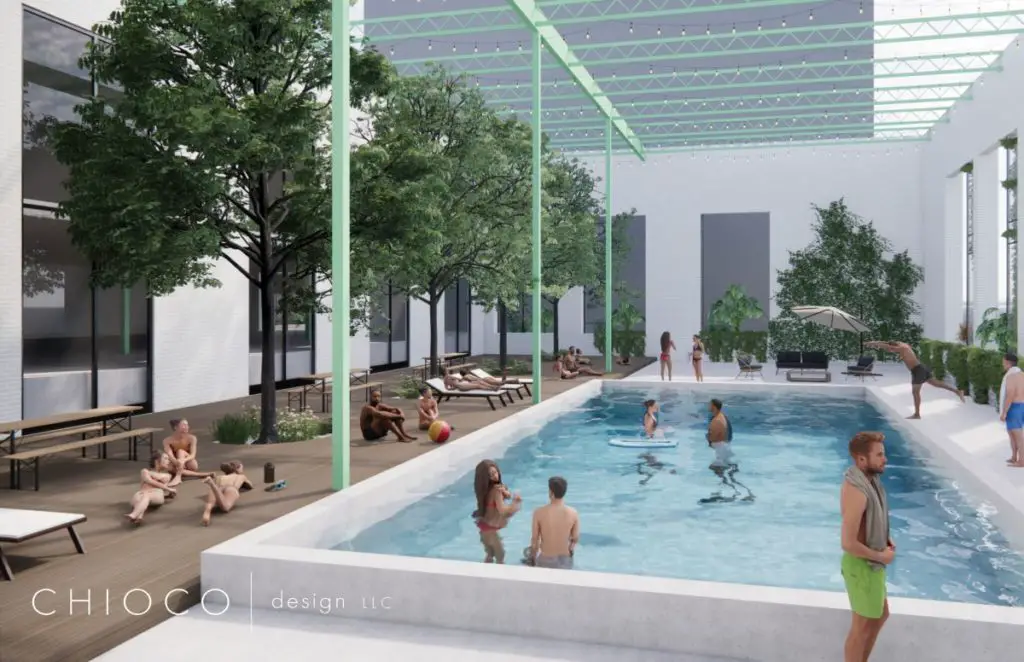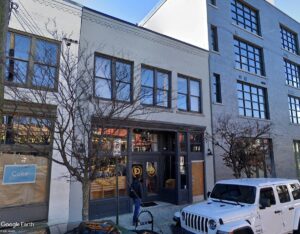In information provided to Neighborhood Planning Unit – D, Stream Realty Partners has shared additional details for their Collier Road Adaptive Reuse Project reported on earlier this week by What Now Atlanta. In addition to renovating the two existing warehouse buildings into office and amenity buildings, the project will be moving forward with a large multifamily component as well.
Sign up now to get our Daily Breaking News Alerts
Stream Realty Partners described the multifamily building in the application for rezoning as a new 182,500 square foot, 96′ tall apartment building with approximately 200 units with a 2.5 level shared decked parking. The apartments will be rented at market rate, including 38 studios sized at 575 square feet, 105 one-bedrooms at 700 square feet, and 57 two-bedrooms at 950 square feet. The monthly rents will range from $1,600 to $2,200.
The site plan for the project also depicts two courtyard areas on the south side of the building, and an access road separating the existing warehouse with the proposed multifamily building. The office and residential buildings will share 321 parking spaces.
The residential component of this project will likely be the more highly scrutinized aspect of the rezoning application, which seeks to rezone the property from heavy-industrial to industrial mixed-use. However the area has been trending towards mixed-use typologies for sometime, with The SYNC at West Midtown and Vue at the Quarter both going up in recent years.
The project’s review by Neighborhood Planning Unit – D is scheduled for this Tuesday, September 28th, while its review by the Zoning Review Board will be held on October 7 or 14, 2021.

-
Facebook
-
Twitter
-
LinkedIn
-
Gmail

-
Facebook
-
Twitter
-
LinkedIn
-
Gmail





