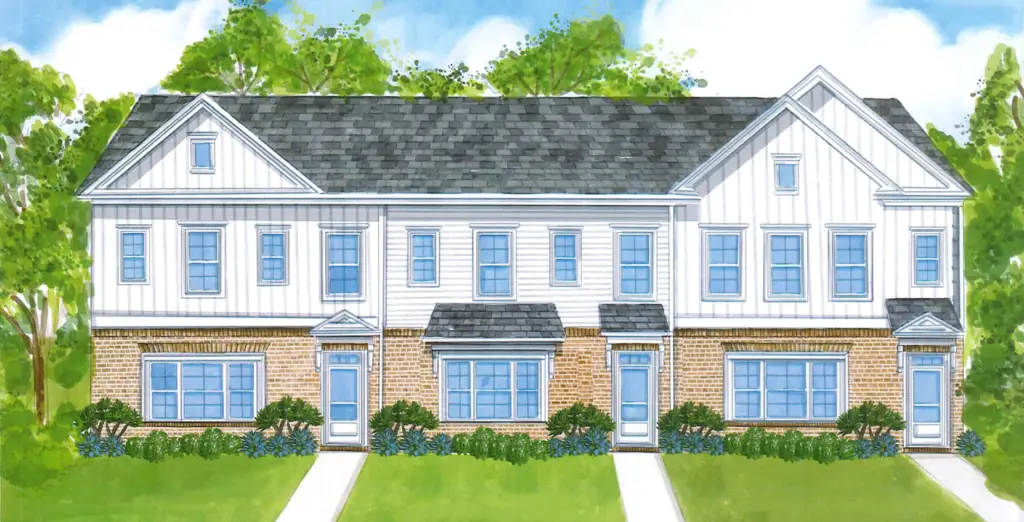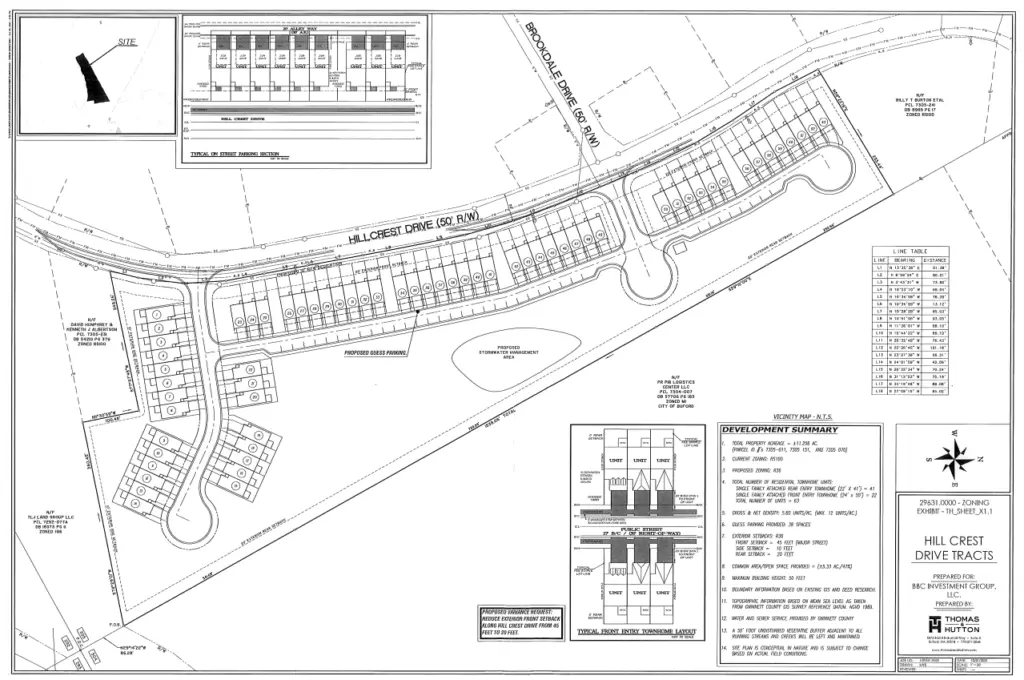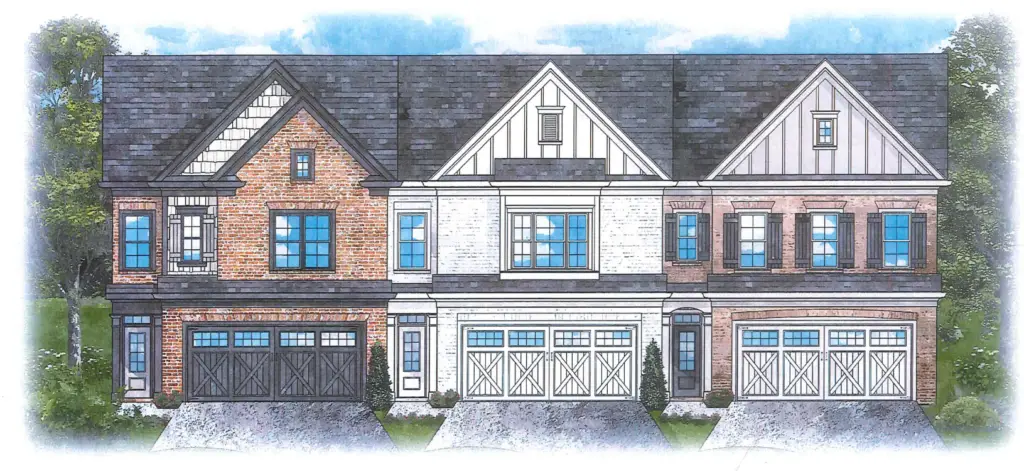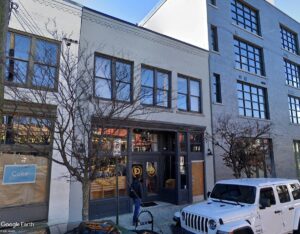In October, the City of Sugar Hill received an application from BCC Investment Group requesting to change the zoning from Agricultural Forest and Medium density Residential to Medium Density Single-family Residential (RS72) in order to develop 63 single-family attached townhomes located at 1439, 1471, and 1484 Hillcrest Drive.
Sign up now to get our Daily Breaking News Alerts
The Planning Commission and City Planners recommended conditional approval. After discussing whether or not the request should be delayed to study the traffic on Hillcrest Drive, the Sugar Hill City Council approved the rezoning request.
The site is located between a 445,000 square foot logistics warehouse in the City of Buford and a predominately residential with a variety of existing single-family residential-detached, residential attached, and mobile homes on the outer edge of the town center overlay district.
According to the applicant statement, the combined property is just over 11 acres would include 63 residential townhomes along Hillcrest Drive and 38 guest spaces in addition to the driveway parking spaces allocated for each townhome. The anticipated price range of the homes would be $300,000 to $350,000 per townhome unit. Additionally, the townhomes would be approximately 1,600 to 1,800 heated square feet and a maximum building height of 50 feet.
City Planners provided some analysis regarding school and roadway capacity issues. They concluded that Hillcrest Drive is a local road and currently operates at an acceptable level of service. Additionally, there is significant capacity within the Sycamore Elementary and Lanier Middle Schools and adequate capacity at Lanier High School to accommodate the types of individuals who would live in a townhome unit-style house. According to City Documents, the development is consistent with the 2019 Comprehensive Plan because the townhomes create a transition of uses between the higher density residential located in the urban core and the suburban residential areas. The development is also revitalizing aging commercial and residential neighborhoods through the redevelopment of the townhomes. Finally, the proposal improves connectivity between the downtown core and future growth areas.

-
Facebook
-
Twitter
-
LinkedIn
-
Gmail

-
Facebook
-
Twitter
-
LinkedIn
-
Gmail





