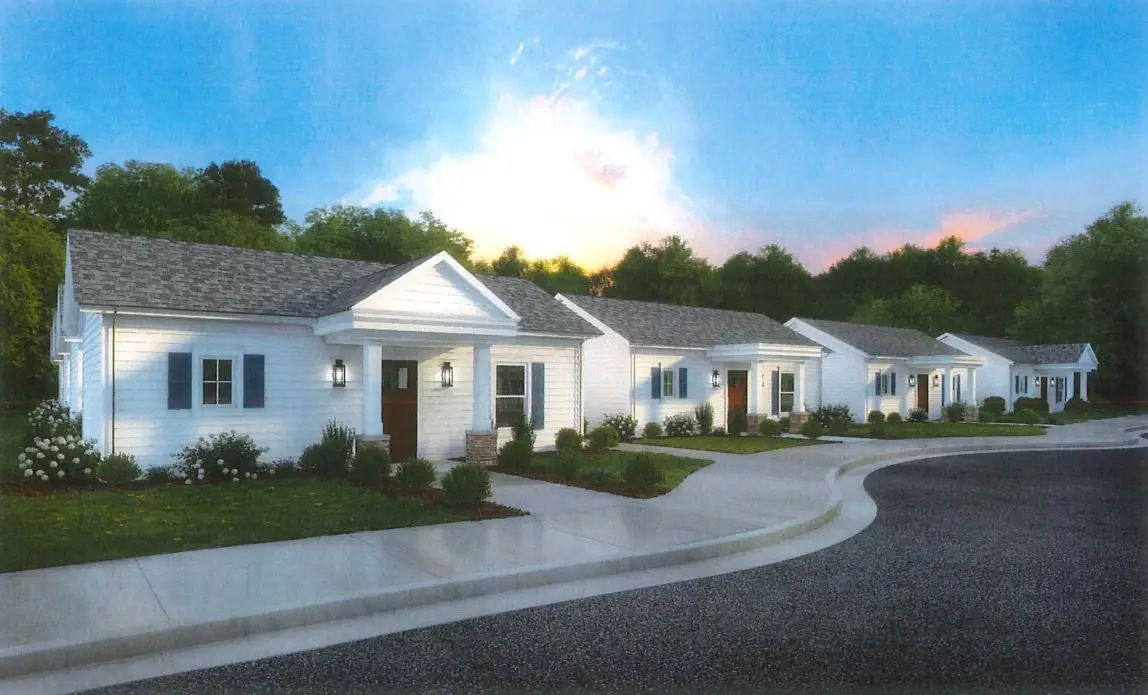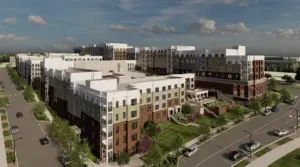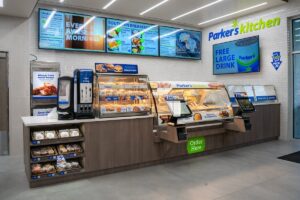ACR Engineering Inc., submitted plans to the City of Sugar Hill for an application requesting a change in the zoning from existing Mobile Home Park District (MH) to Medium Density Mixed Residential (R36) for a 12-unit cottage court development located at 1250 Hickory Hills Drive. The requested R26 district would allow the development of more than one single-family or principal structure on the 4-acre site.
Sign up now to get our Daily Breaking News Alerts
The Planning Commission held a scheduled public hearing on the Hickory Point Cottage Homes on December 20, 2021, and recommended conditional approval of the rezoning request. The City Council public hearing initially scheduled in January has been tabled until a February Council meeting so the applicant and City Planners can refine the plan.
According to findings prepared by City Planners, the current mobile home lot is a non-conforming use since the standards require a minimum of twenty acres per lot in the MH District. In addition, according to the City’s zoning policy, only one principal building is allowed on a single lot.
In a preliminary site plan prepared by ACR Engineering, twelve single-family one-story cottages ranging from 600 to 640 square feet are proposed. The anticipated sale price of each unit will be $150,000. Additionally, twenty-four parking spaces will be provided.
Sugar Hill City Council packet documents also included additional discussion points made by City Planners which include:
- The median annual household income in Sugar Hill is over $95,000. Yet, one out of every five Sugar Hill households earns $50,000 or less annually. There are also substantial numbers of one and two-person households (41%).
- In Sugar Hill, there is a monoculture of large single-family detached homes. As a result, compact one-story single-family homes could be an attractive opportunity for the City’s smaller households with lower annual incomes.
- With twelve units proposed on 3.9 acres, the proposed density of three (3) units per acre are harmonious with the surrounding neighborhood.
- The proposed site plan and elevations require minor refinement to satisfy the design standards associated with the cottage court development type. For example, each home must be arranged to enter from the courtyard. Homes of early twentieth-century America are ideally suited for this development type.





