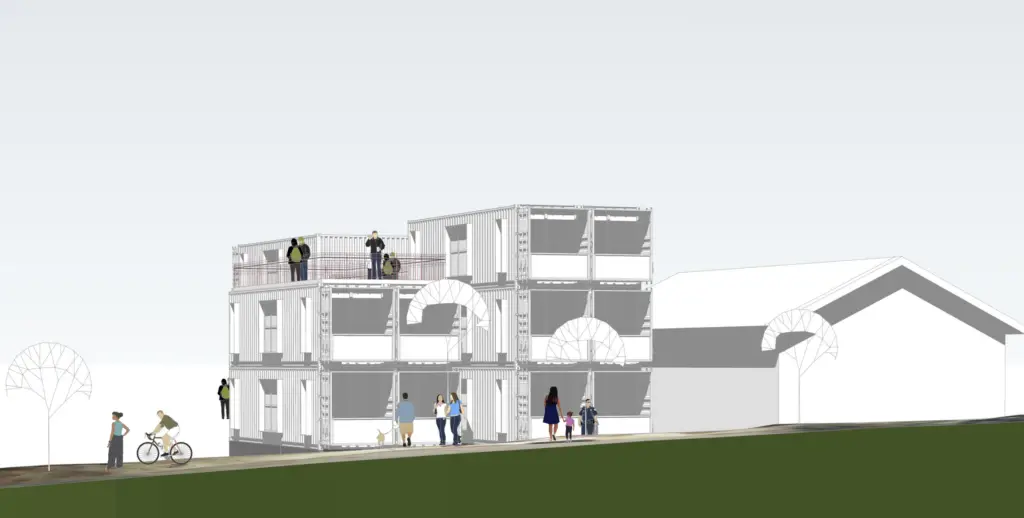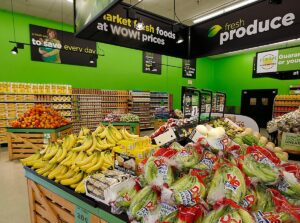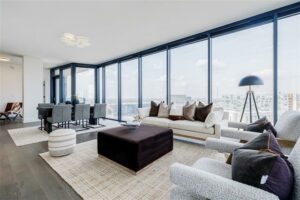An architect has submitted plans to construct a factory-made mid-rise apartment project in Grove Park at 387 Lanier St. NW, according to variance application documents submitted this month and last month. The applicant behind the project is listed as Anthony Pope of Atelier 7 Architects.
Sign up now to get our Daily Breaking News Alerts
Called “the Creative Spaces Container Apartments,” the project would feature 10 units, each of which would be two-bedroom, two-bathroom units on one of three floors at the currently vacant, 11,250-square-foot project site, plans show. The building would hold just over 7,000 square feet of floor area, including a 640-square-foot rooftop deck.
The owner of the property is shown as 387 Lanier LLC, a company listed alongside Elijah Mukarrum.
“Our proposal seeks to develop a mid-rise apartment complex using a series of factory fabricated modular units,” the development team writes in its variance application. “The modules will be stacked three levels high into four distinct buildings that will surround a courtyard amenity space and create a roof top amenity space on top of the buildings in the rear.”
The project will go before Neighborhood Planning Unit – J on Tuesday for the requested variance, which is a reduction in the front-yard setback from 40 feet to 20 feet and the north side-yard setback from 16.6 feet to 14 feet.
“We seek to bring the building to the front of the site to reinforce the edge of Lanier Street and to give the complex a presence along this corridor,” the team writes. “The Lanier street facade will be rendered with proper landscaping treatment, large windows and a compatible scale.”
According to plans, buildings would arrive on Lanier Street 85-percent complete, reducing construction noise and truncating the construction timeline by 40 percent.
Along with rooftop terrace space, the project would also include about 1,045 of landscaped areas and plazas.
Plans call for resident parking underneath the buildings at the rear of the site, accessible via a one-way driveway.
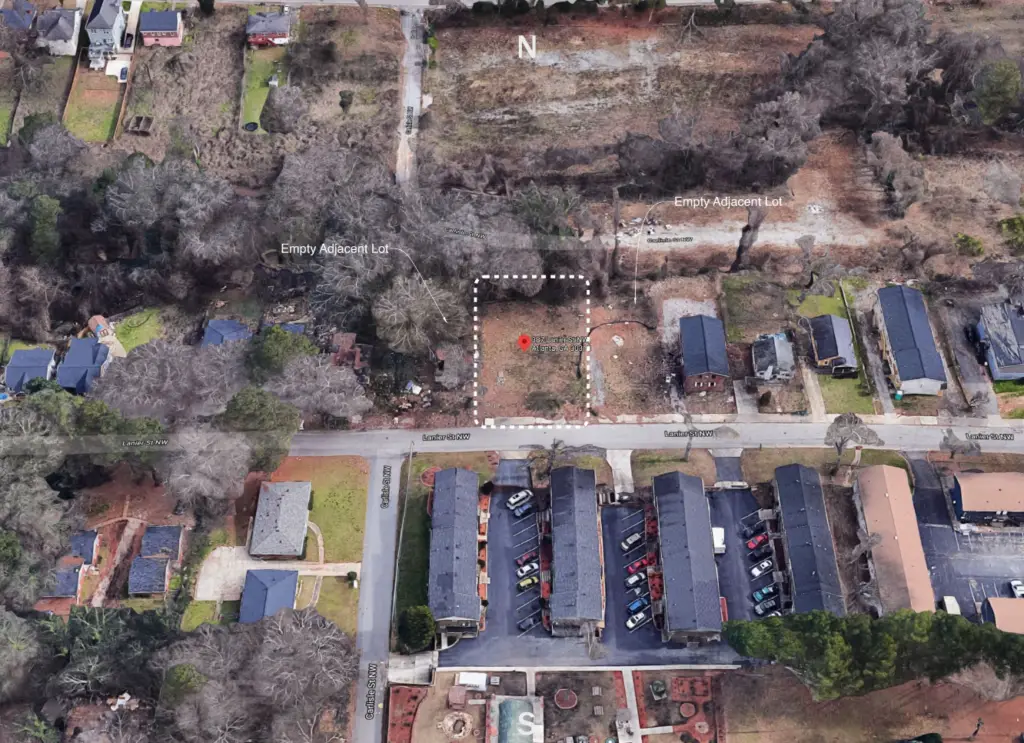
-
Facebook
-
Twitter
-
LinkedIn
-
Gmail
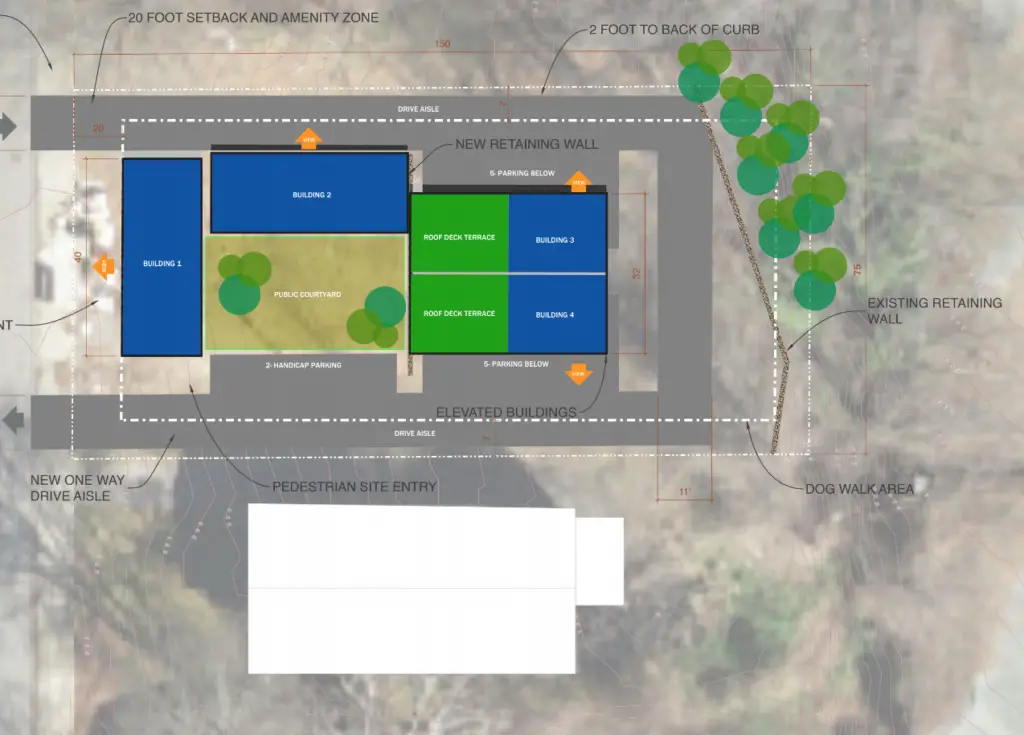
-
Facebook
-
Twitter
-
LinkedIn
-
Gmail
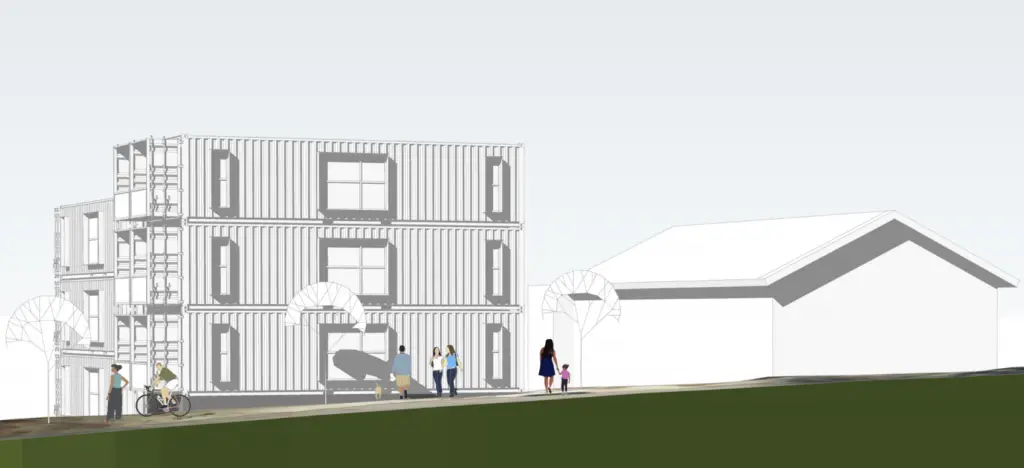
-
Facebook
-
Twitter
-
LinkedIn
-
Gmail

