Atlanta-based Alux Properties on Wednesday, February 10, will present its vision for The Bailey — a proposed multi-use complex — during a public hearing to garner community support for the project. The public hearing will be part of the Alpharetta Community Zoning Information Meeting.
Sign up now to get our Daily Breaking News Alerts
Plans for The Bailey include a professional sports development facility, a 119-room high-end hotel and restaurant, a wellness center, and a 32-unit condominium building. At its heart, the $160 million development will feature a “tech-centric center” with more than 150,000 square feet designed for rehabilitation, analytics, outpatient services, and more.
Highlights include a coffee shop, two fast-casual restaurants, a juice bar, The Bailey’s very own wine and cognac lounge, and a fine dining establishment. “Each individual location will be wrapped in never before seen tech,” according to a landing page for the project. Plans also call for “unified electronically engineered trees” complete with a speaker system, illuminated from dusk to dawn, that accumulate rainwater for lawn nourishment, dubbed The Bailey SuperTree. An event lawn and outdoor training area will offer holographic backdrops.
“We look forward to delivering a state-of-the-art development facility, multiple fine dining, and casual restaurant experiences, and a high-end hotel for the city of Alpharetta,” Brandon Wheeless, CEO and Chair of Alux Properties, said in a prepared statement this week. “These unique facilities are in high demand across the country and will bring new visitors and new job opportunities to the Alanta area, helping to fuel the local economy.”
The Bailey would be located on nearly five acres of land, at 2650 Northwinds Pkwy., just north of Georgia 400, and will be designed by Atlanta-based architecture firm Goode Van Slyke.
“With our experienced team of developers, architects, global hospitality, and wellness experts, we intend to offer a modern, accessible and upscale experience for visitors and residents alike,” Wheeless aid. “We look forward to redefining luxury for the Alpharetta area with the introduction of The Bailey.”
The Community Zoning Information Meeting will be held on Wednesday, February 10, 2021, in Council Chambers at City Hall at 6:00 p.m. (although the public can only attend via Zoom.) The informal meeting is designed to allow the public to view current applications and speak with the applicants.
After the public hearing, The Bailey will advance to the Planning Commission on Thursday, March 4, 2021. If the Planning Commission moves the project forward, The Bailey will be considered by City Council on Monday, March 22, 2021.
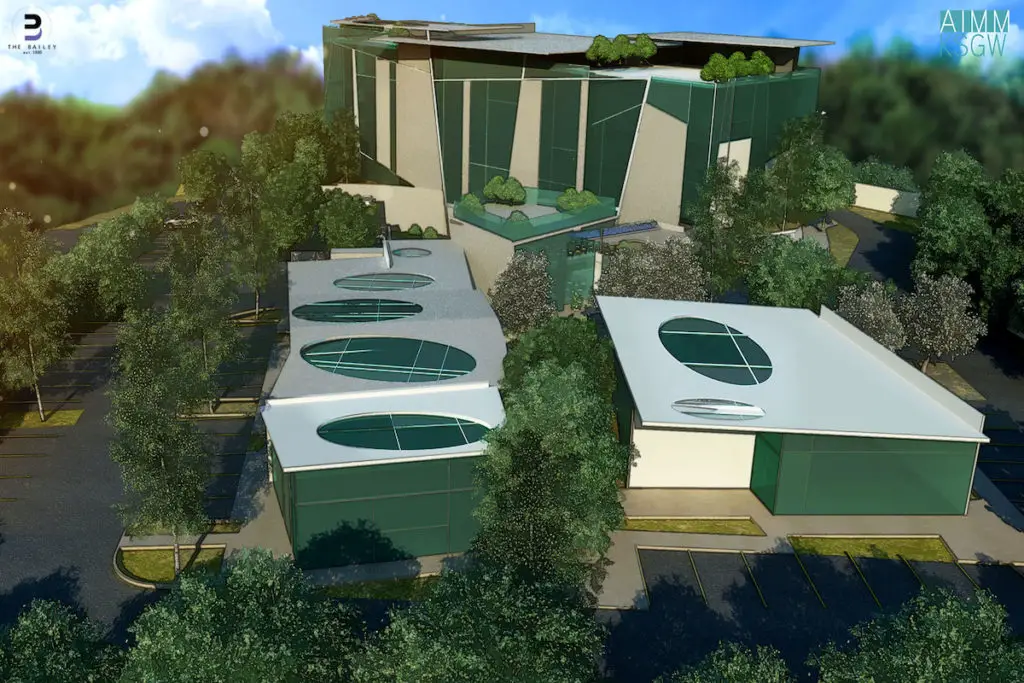
-
Facebook
-
Twitter
-
LinkedIn
-
Gmail
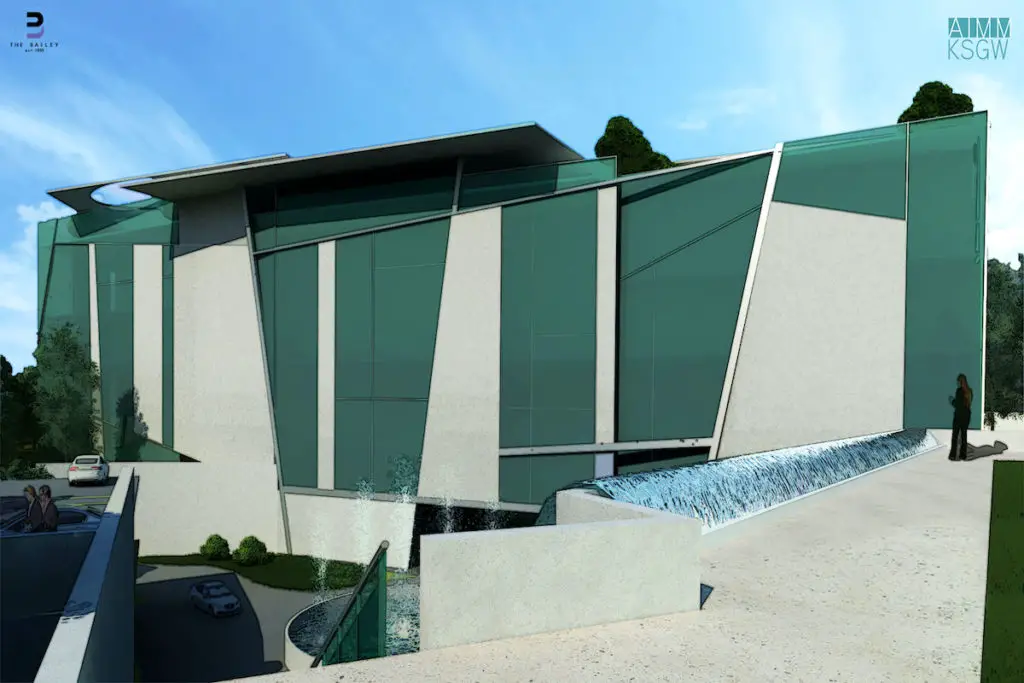
-
Facebook
-
Twitter
-
LinkedIn
-
Gmail
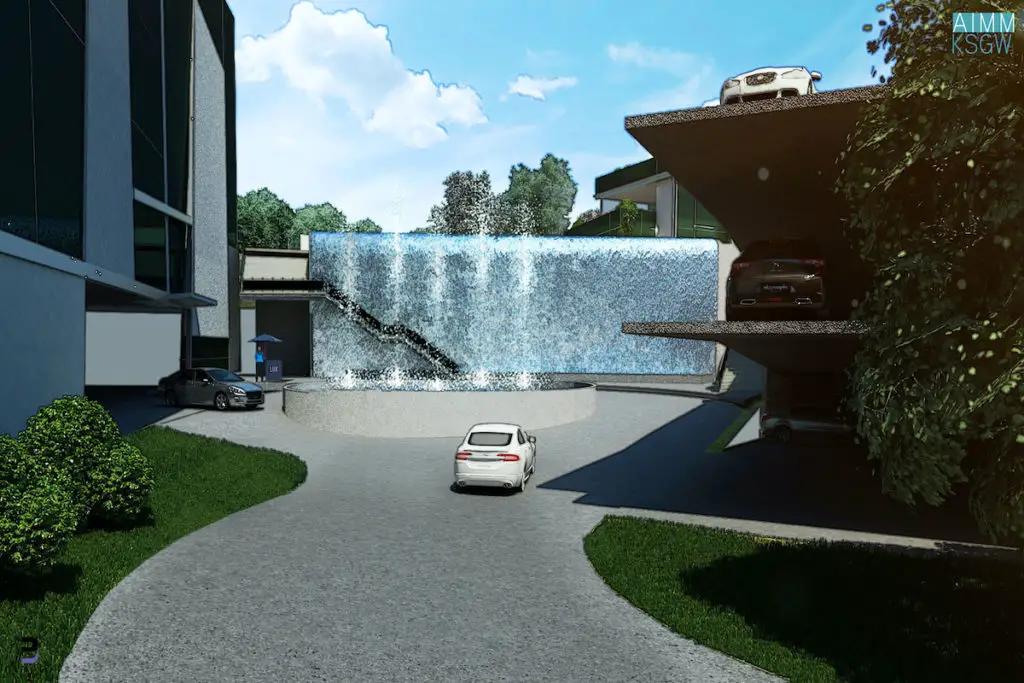
-
Facebook
-
Twitter
-
LinkedIn
-
Gmail
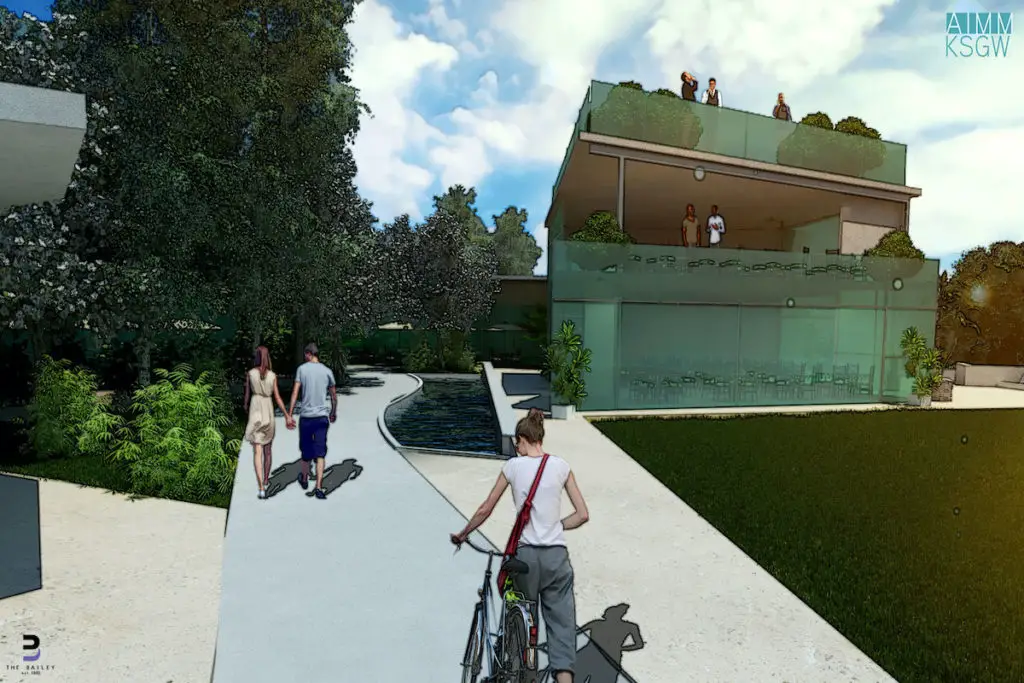
-
Facebook
-
Twitter
-
LinkedIn
-
Gmail

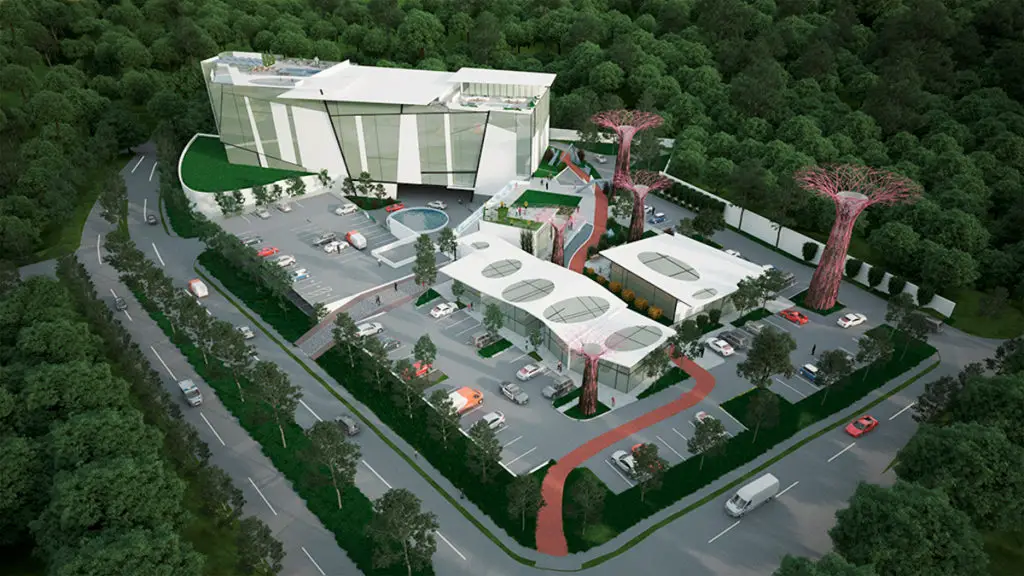

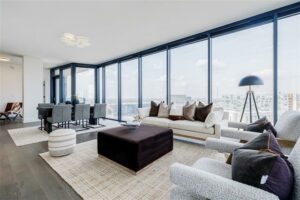

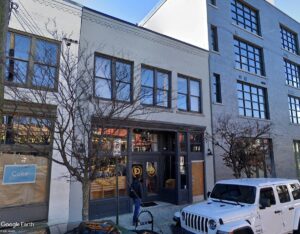

One Response
Modern Mid-Century Modern