Large-scale development centered around collaboration between research and industry to feature office space, retail, outdoor living room.
Today, Wednesday April 20, Portman along with Georgia Tech held a press conference to announce the name of what has until now been known as “Georgia Tech High Performance Computing Center.”
Sign up now to get our Daily Breaking News Alerts
Officially dubbed Coda Tech Square, the project will be a large-scale “Class T” 750,000 square-foot mixed-use built around the concept of collaboration between research and industry.
The development will be a $375 million investment for the area.
A video – which can now be viewed on the Coda Tech Square website – depicts a 3D experience of the property in detail. New renderings (which can be viewed below) were also shared in a press release following the event.
620,000 square feet will be office space, about half which will be occupied by Georgia Tech. About 40,000 square feet of retail will be included in the project. Per the video, the historic Crum and Forster building, which will remain at the site, is planned to house a chef driven restaurant.
John Portman & Associates is emphasizing public gathering space in the project by creating an “outdoor living room” for Midtown and Georgia Tech. The space will feature 30,000 square feet of retail and a large interactive media wall.
Coda Tech Square will be the first property in the United States to feature the TWIN elevator system.
The opening date for the project is January 1, 2019.
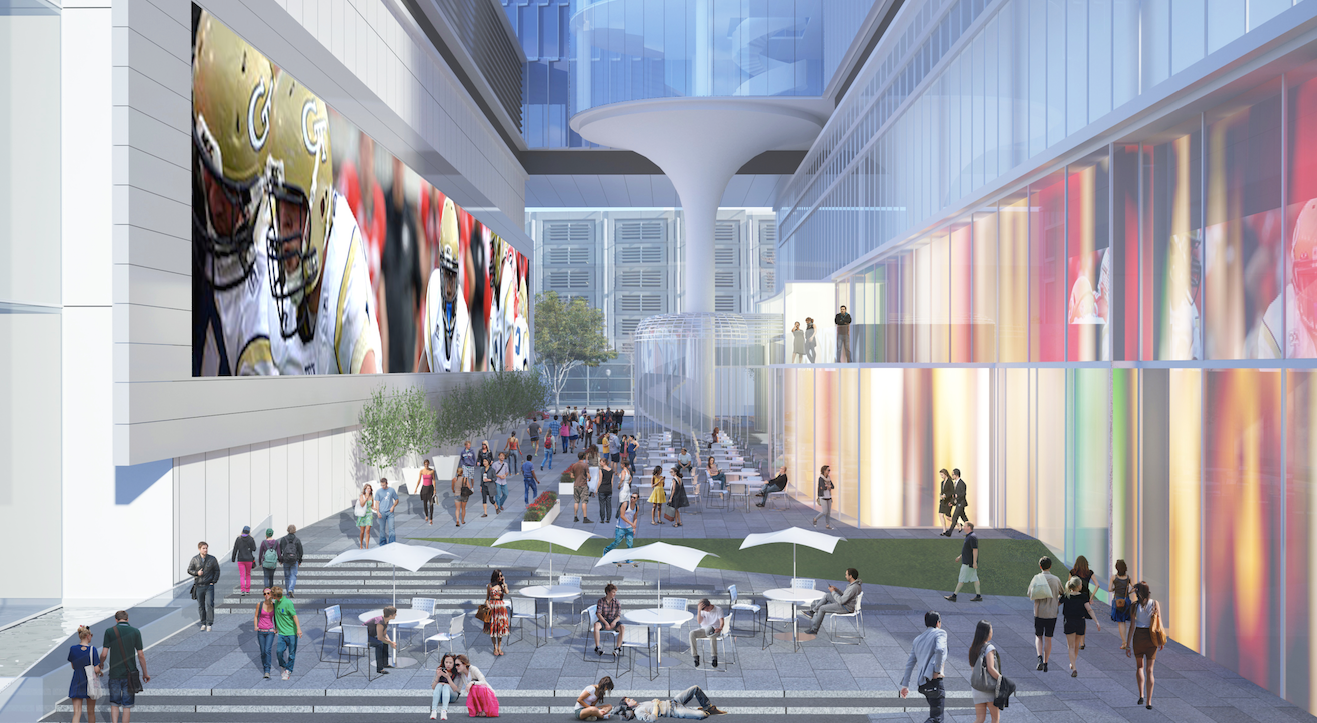
-
Facebook
-
Twitter
-
LinkedIn
-
Gmail
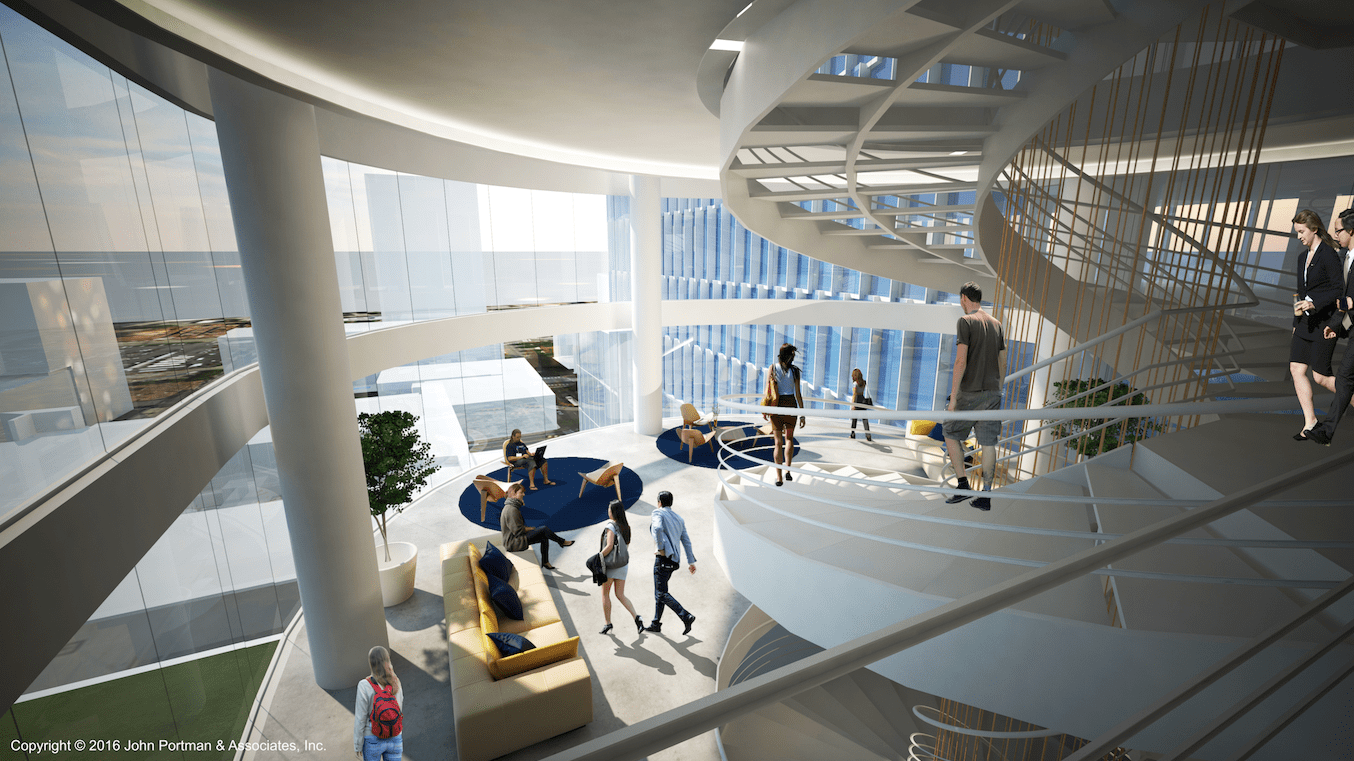
-
Facebook
-
Twitter
-
LinkedIn
-
Gmail
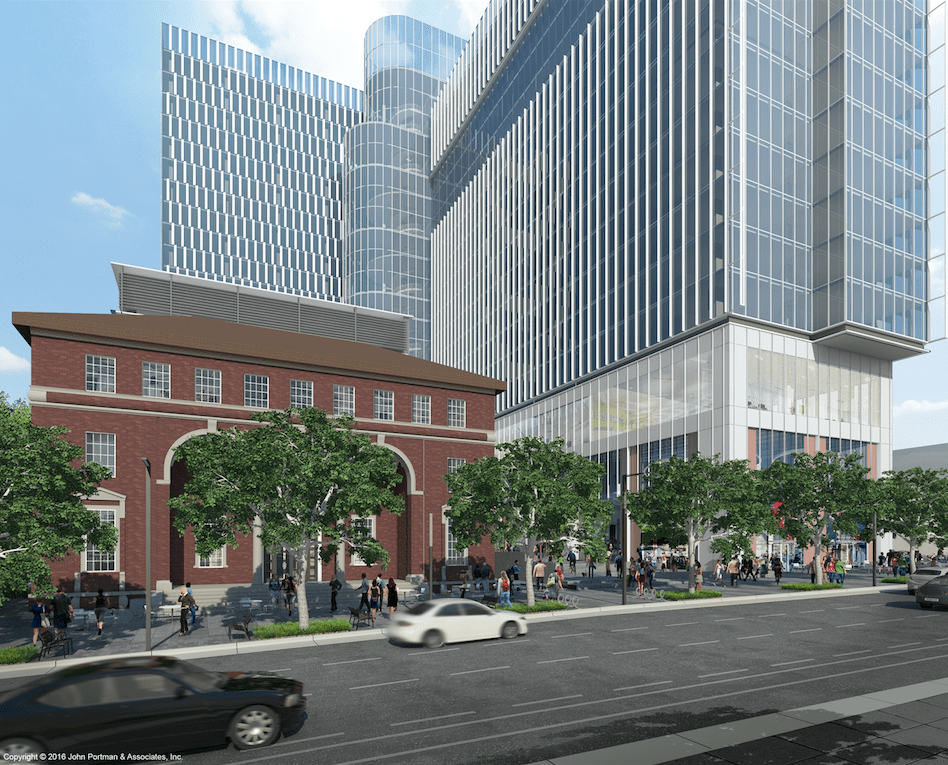
-
Facebook
-
Twitter
-
LinkedIn
-
Gmail
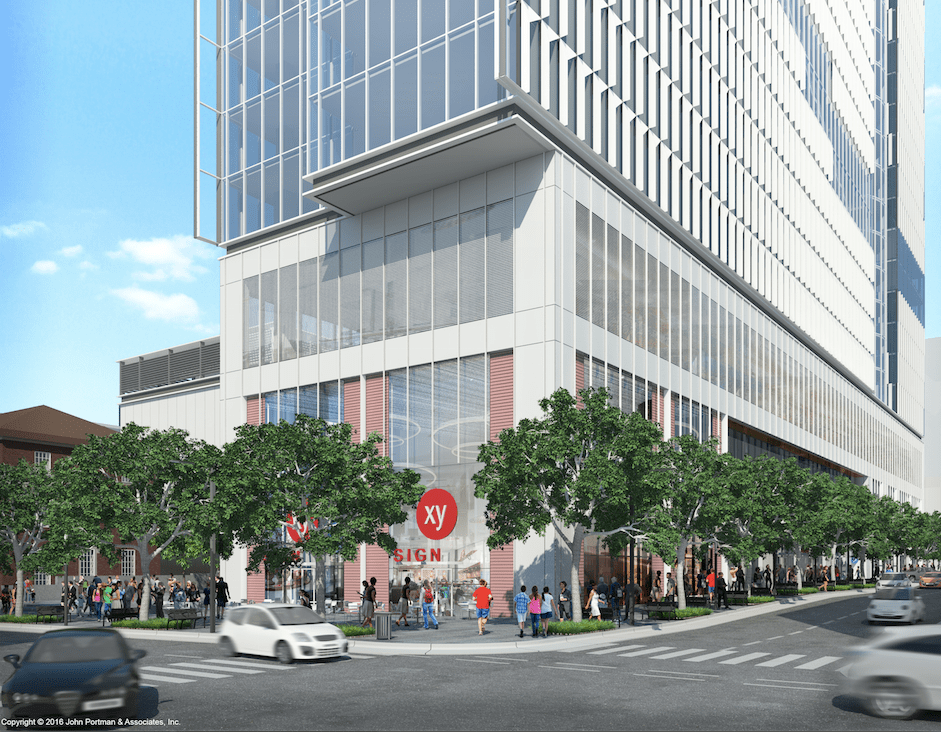
-
Facebook
-
Twitter
-
LinkedIn
-
Gmail
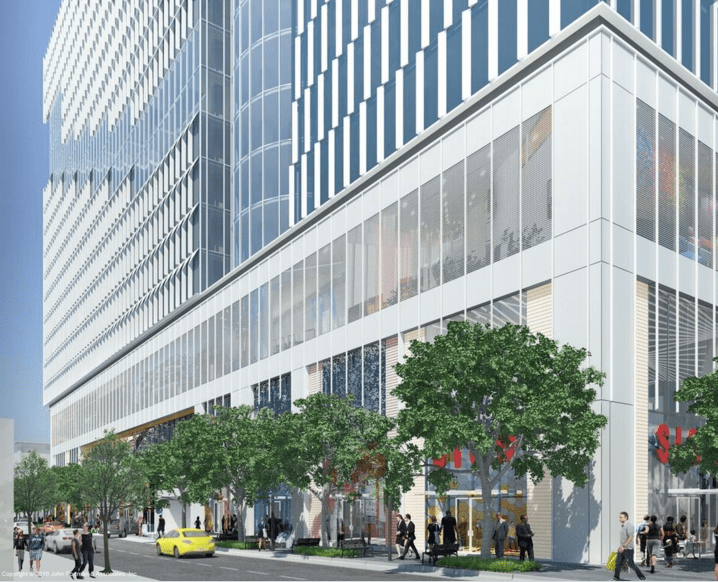
-
Facebook
-
Twitter
-
LinkedIn
-
Gmail
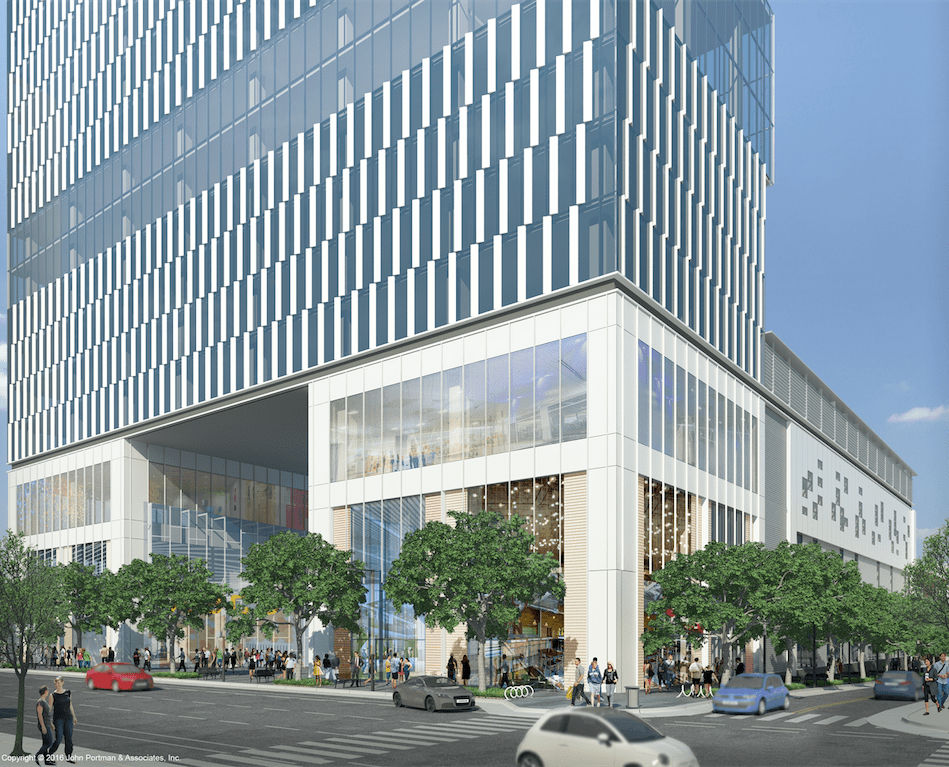
-
Facebook
-
Twitter
-
LinkedIn
-
Gmail
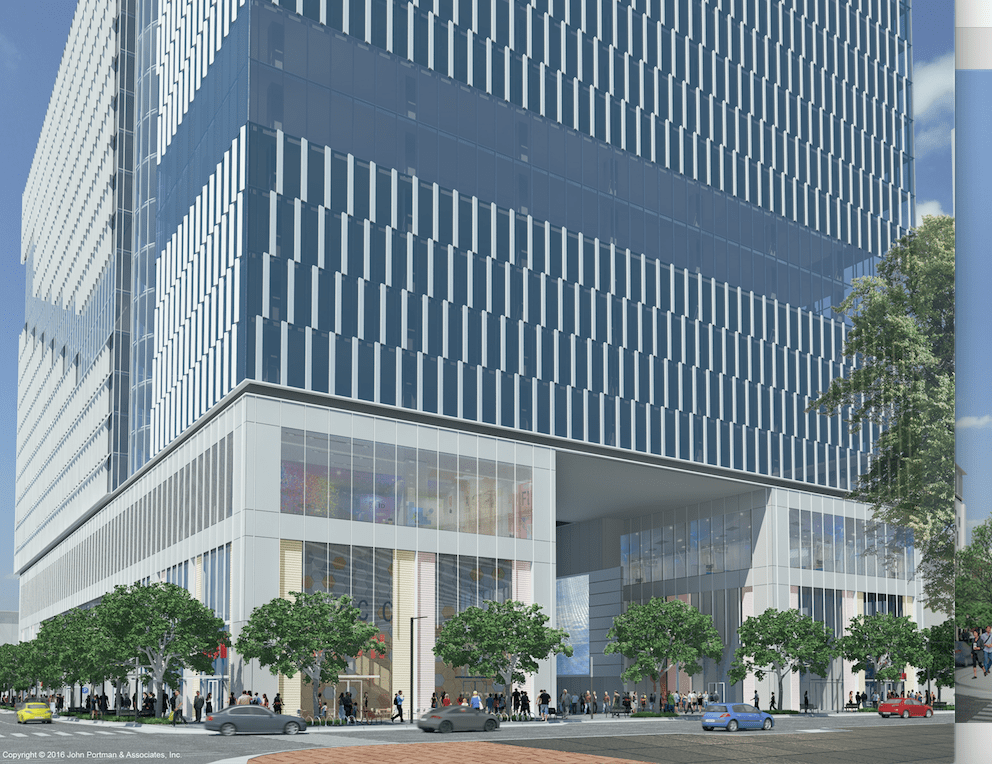
-
Facebook
-
Twitter
-
LinkedIn
-
Gmail
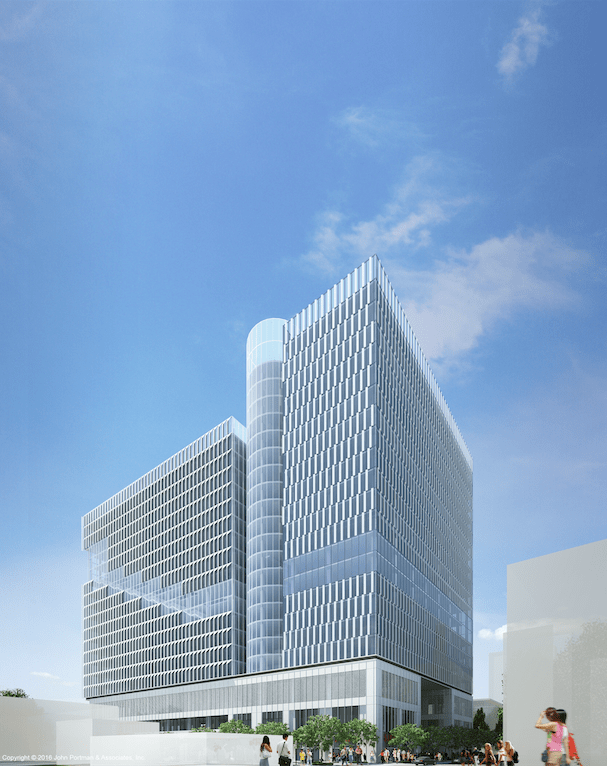
-
Facebook
-
Twitter
-
LinkedIn
-
Gmail
What do you think of the design of the development? Tell us below…


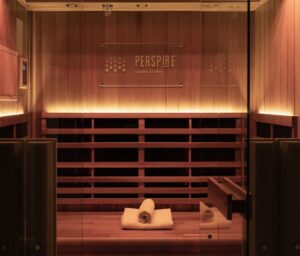
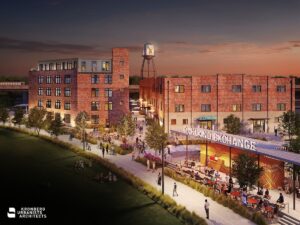


2 Responses
Although I love modern design, this is boring.
I like the Crum & Foster Building. The new buildings have toooo much glass.