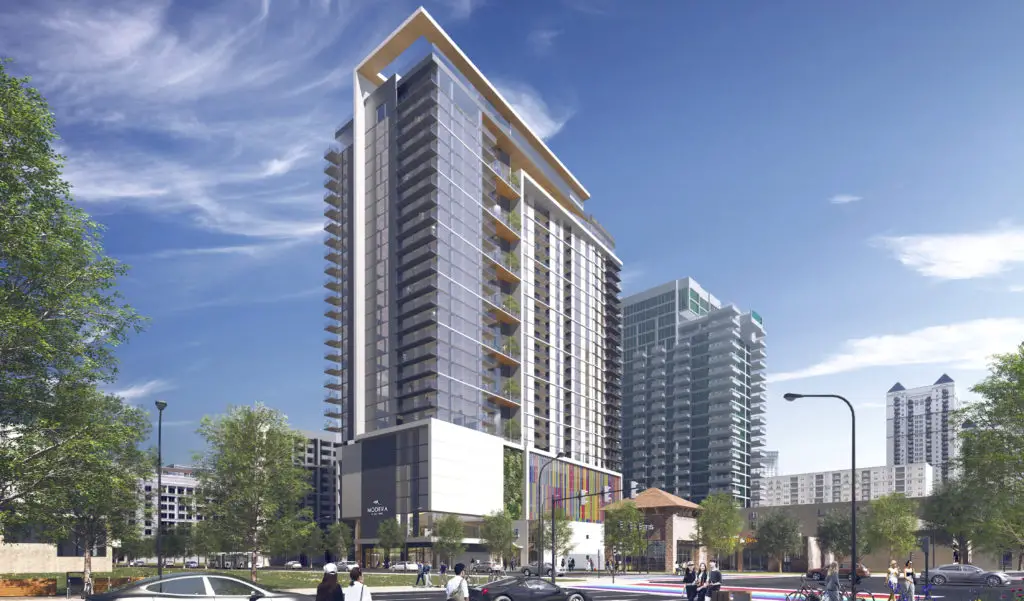Mill Creek Residential presented plans to the Midtown Development Review Committee on Tuesday for a new 31-story, 345-unit mixed-use Modera apartment tower named Modera Parkside.
Sign up now to get our Daily Breaking News Alerts
The project is planned for a 0.8-acre site at 180 10th St., just west of the rainbow crosswalks at the intersection of 10th Street and Piedmont Avenue. Mill Creek Residential Managing Director Patrick Chesser said during the meeting that the site and project require Mill Creek Residential to purchase another 165,000 square feet in development rights and that it is under contract to do so in an agreement with the Atlanta History Center.
“We love this site,” Chesser at the beginning of the presentation. “We’ve zeroed in on this site for quite some time.”
The design of the building reflects three goals, Don Reynolds, executive vice president of project architect Gresham Smith, said during the presentation. The project team is looking to allow for and encourage bike use in the area, create a welcoming environment for people and their pets, and offer an attractive rooftop amenity with views of Midtown’s skyline to the west and Stone Mountain to the east.
“The building’s signature is a bolded visor feature that strikes the east facade and creates some spatial definition at the rooftop amenity but then comes down and helps define and break up the mass of the 10th Street facade,” Reynolds also said.
Floor plans presented Tuesday evening suggest the project’s top-floor amenities could include an approximately 5,400-square-foot sky lounge.
Plans also call for about 3,300 square feet of retail space fronting 10th Street.
A Midtown Alliance recap of the meeting concluded that the DRC “greatly appreciated the comprehensive thought behind design and had minor comments.” Recommendations included expanding another defining feature of the proposed building, a polychromatic garage screen, around the eight-story parking podium’s east and west facades.
Modera Parkside would provide 442 parking spaces, plans show.
The proposed project would follow eight other Modera apartment projects led by Mill Creek Residential in the Atlanta market, including Modera Buckhead and Modera Prominence.
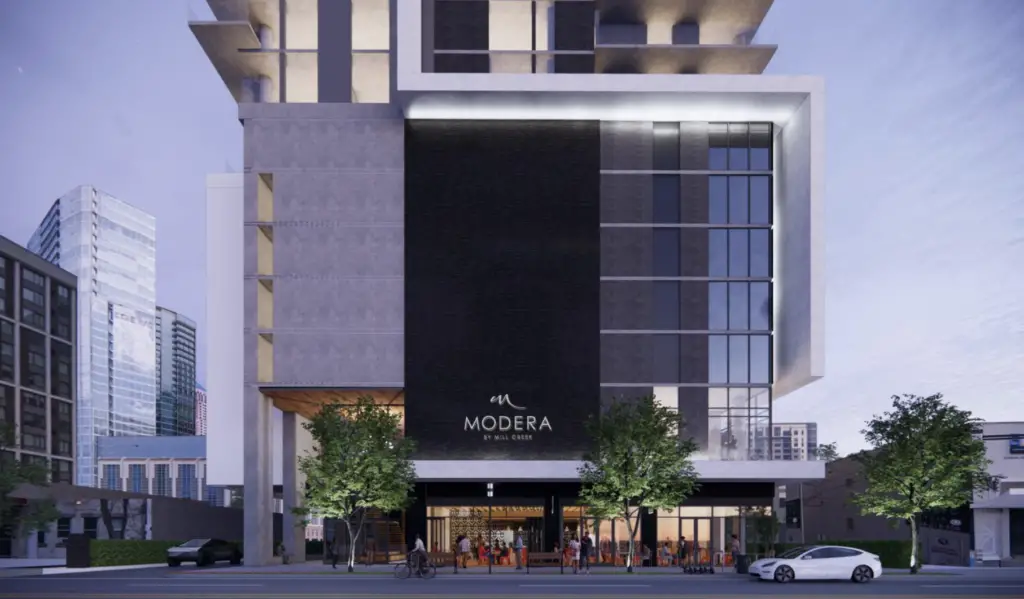
-
Facebook
-
Twitter
-
LinkedIn
-
Gmail
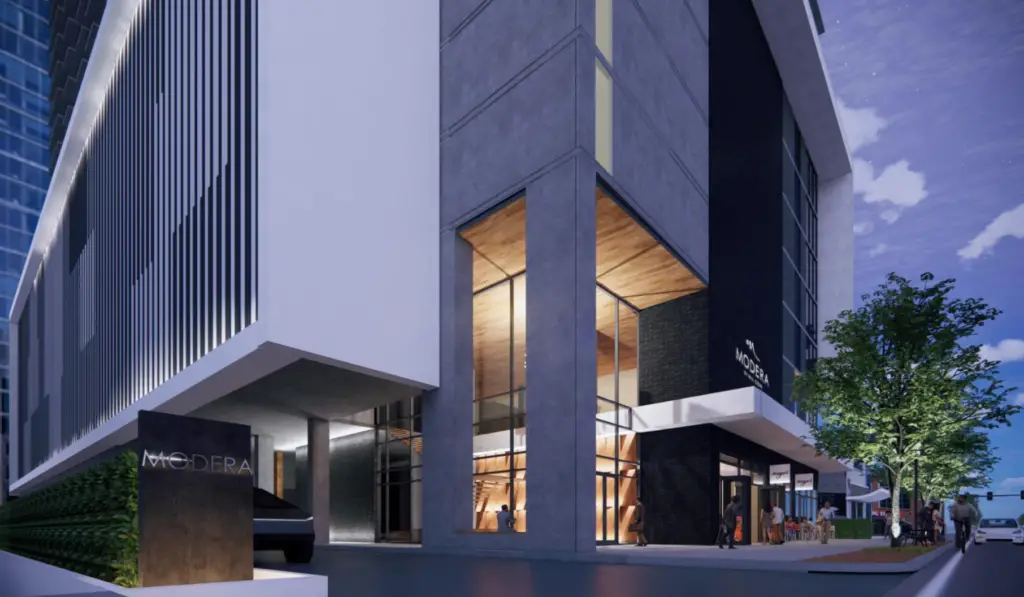
-
Facebook
-
Twitter
-
LinkedIn
-
Gmail
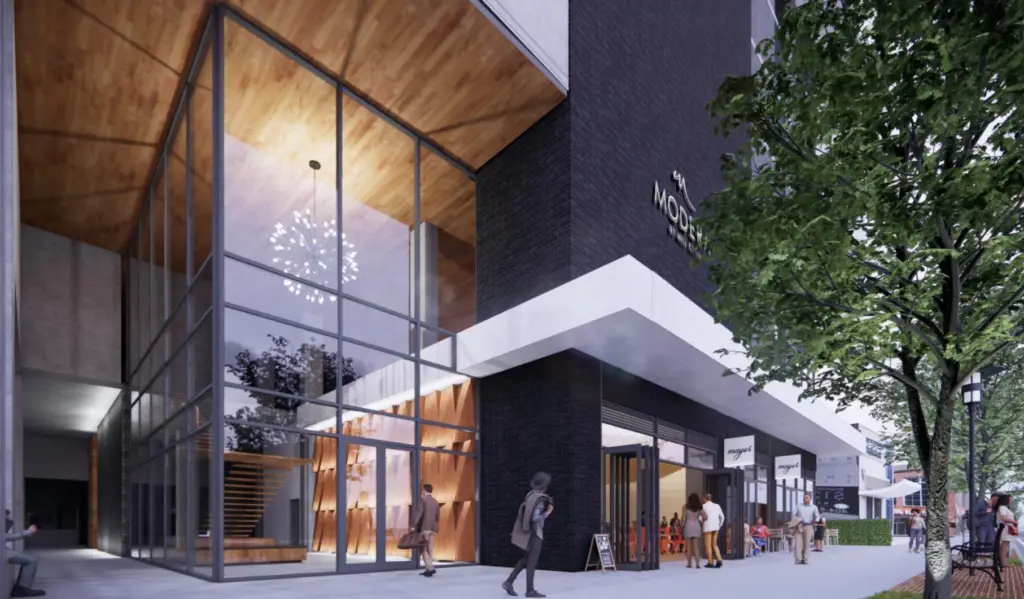
-
Facebook
-
Twitter
-
LinkedIn
-
Gmail
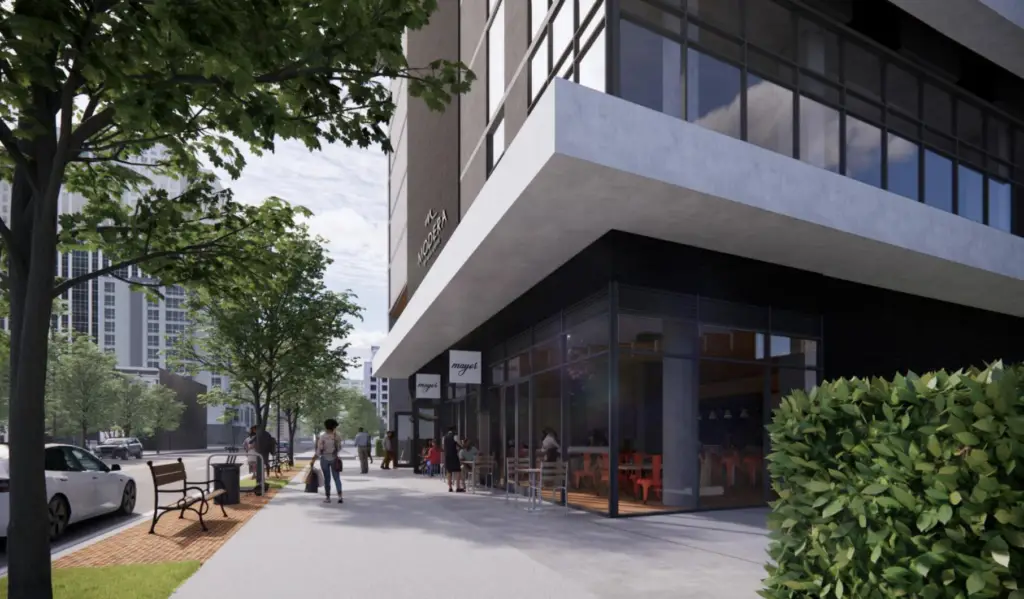
-
Facebook
-
Twitter
-
LinkedIn
-
Gmail
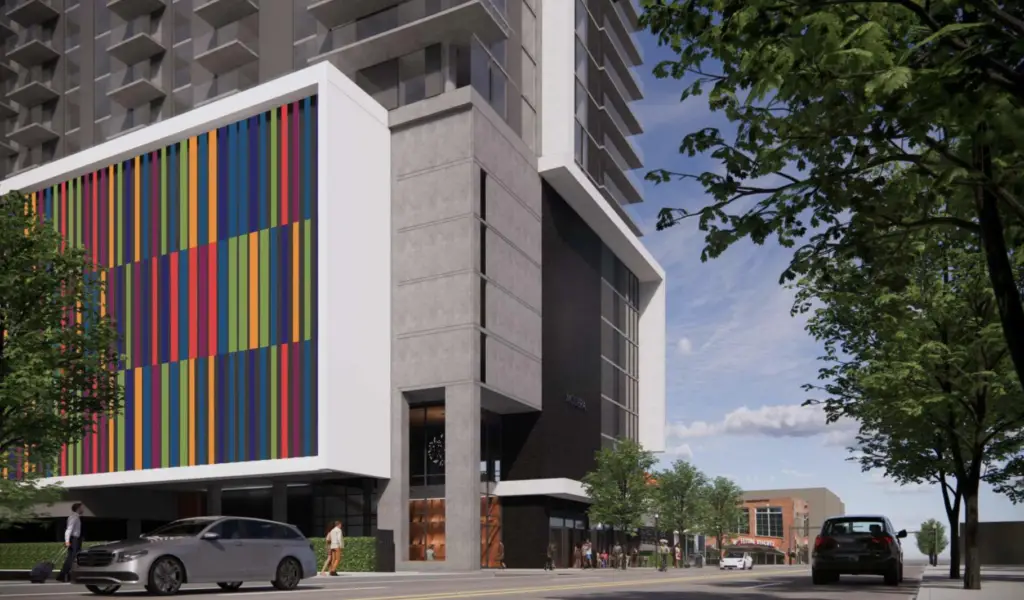
-
Facebook
-
Twitter
-
LinkedIn
-
Gmail
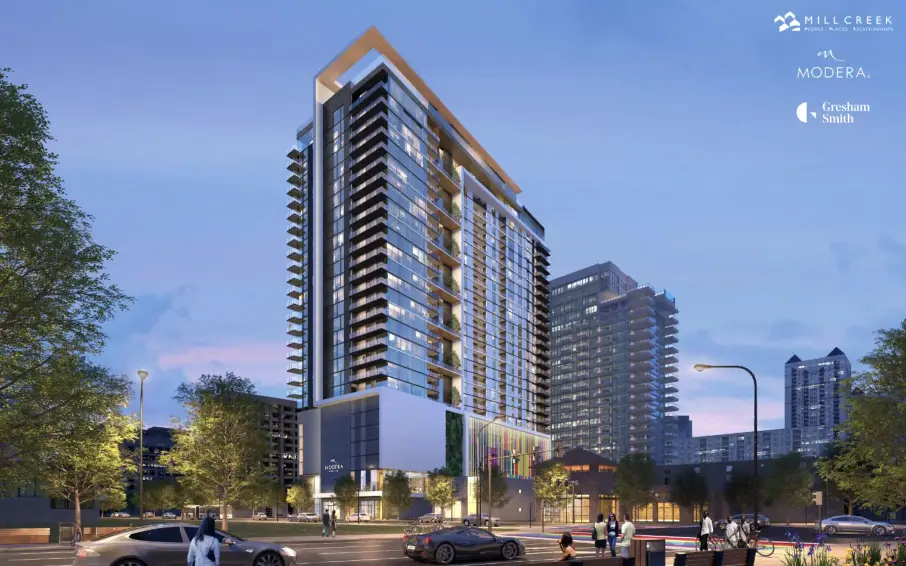
-
Facebook
-
Twitter
-
LinkedIn
-
Gmail

