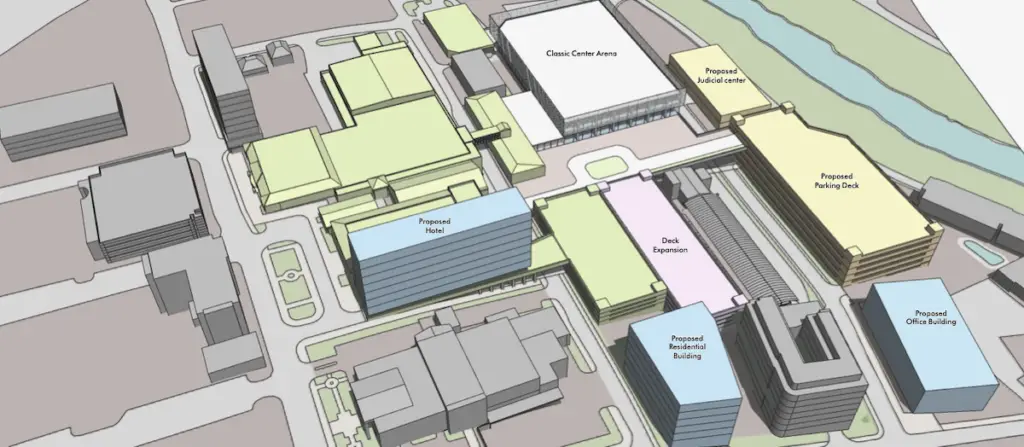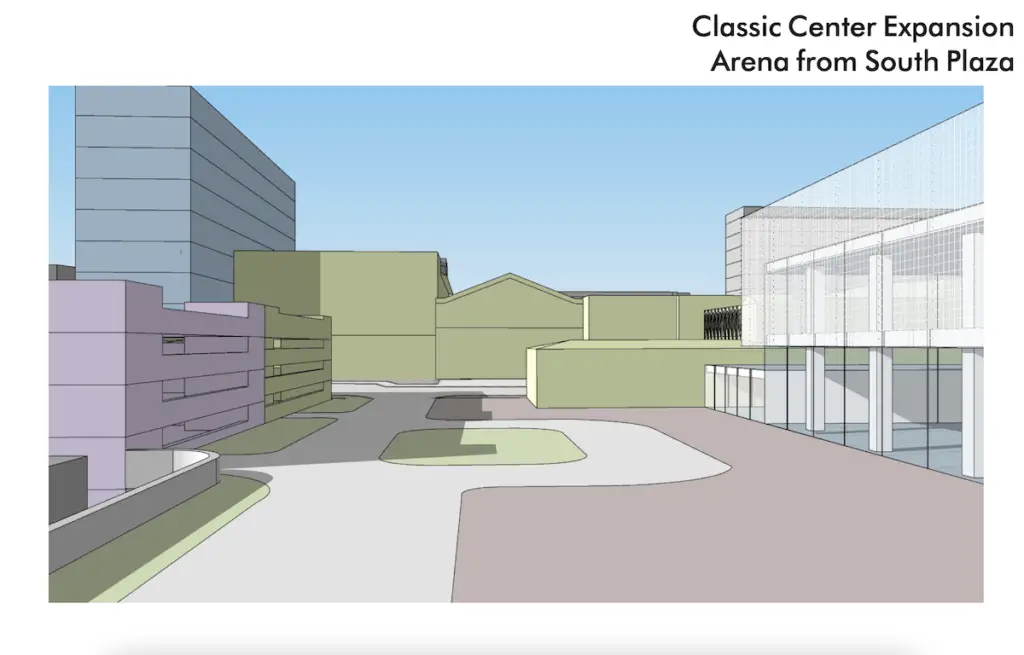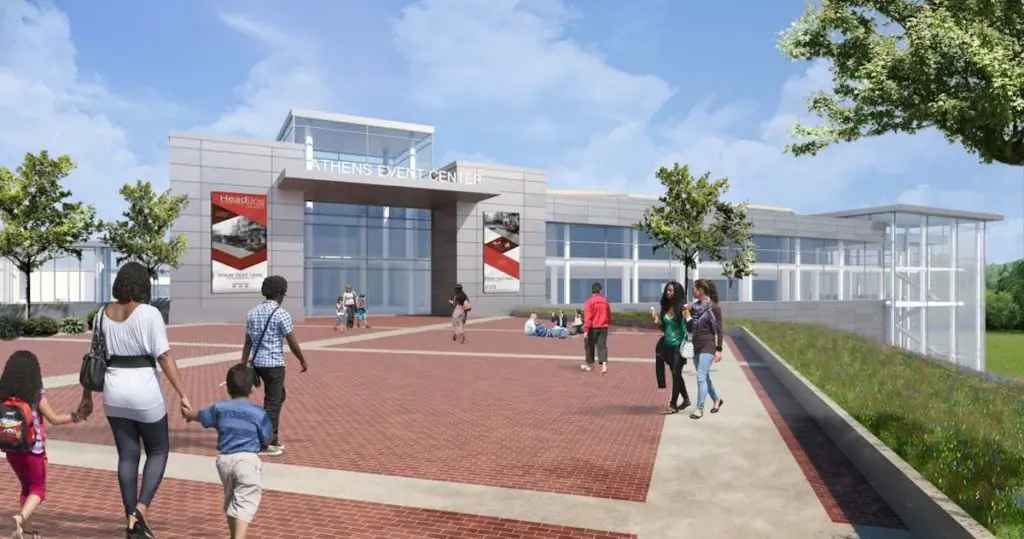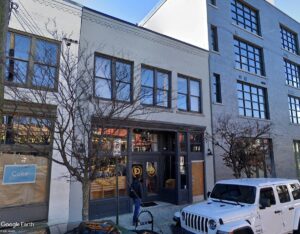The Classic Center recently issued an updated “Request for Qualifications” (RFQ) document highlighting the latest vision for its arena project in great detail. The RFQ — which seeks to find an architectural firm to design the project — follows approvals by the Athens-Clarke County Commission in early-2020 to move the mixed-use development forward. Included in the RFQ are new renderings and details which raise more questions about the future of Athens’ East Downtown District.
Sign up now to get our Daily Breaking News Alerts
The Classic Center Authority (CCA) announced the three finalists eligible for the design of the Arena earlier in November which included EwingCole, Perkins & Will, and LS3P Associates. CCA is expected to finalize its architectural partner by December 15, 2020, according to the RFQ. The announcement highlights the Authority’s commitment to moving the project along in spite of the continued challenges caused by the COVID-19 pandemic on the event hosting industry.
The document also provided the Authority’s projected completion date for the project of October 2023 which would entail a swift and significant transformation of the Athens cityscape. East Downtown has been a focal point for construction in Athens in recent years including Landmark Properties’ The Mark Athens (which has just begun construction on Phase II) as well as the nine-story Hyatt Place on Thomas Street.
The focus of the Classic Center Arena Project is the 5,500 seat Classic Center Arena (expandable to 7,500 seats) that will sit between Hickory Street and Foundry Street adjacent to the Athens Warehouse Historic District. The new arena is set to host the University of Georgia’s Ice Dawgs hockey team as well as the Peach State Cats AAL team. Along with the new arena, the Authority has proposed the construction of a five-story office building on East Broad Street next to the existing Georgia Traditions condominium, a six-story residential building on the corner of East Broad Street and Foundry Street, an eight-story hotel above the existing autobridge to the Foundry Street parking garage and a new six-story parking deck with 1,200 spaces on Hickory Street.
New to the proposal is the Judicial Center on Hickory Street that is poised to replace the current Athens-Clarke County Courthouse on Washington Street that has already been approved to be transformed into office spaces. Although the new judicial center’s location is yet to be confirmed by the city, it is clear that the Authority is aiming to significantly increase the density of the area between Thomas Street and Willow Street.
What the document does not clarify is what impact the construction will have on the Athens Multi-Modal Transportation Center as well as the rail line running adjacent to Hickory Street that has been maintained in preparation for an eventual rail link between Atlanta and Athens. Furthermore, it is unclear what the Authority’s plan is for traffic in the area as Foundry, Hickory and Willow Streets are all single-lane two-way streets connecting directly to the already congested East Broad Street. The Master Plan’s proposal of adding over 1,700 parking spaces will have a significant impact on the city’s traffic and does not account for The Marks’ Phase II expansion occurring directly across from the proposed office building. What Now Atlanta reached out to the CCA for comment.

-
Facebook
-
Twitter
-
LinkedIn
-
Gmail
-
Facebook
-
Twitter
-
LinkedIn
-
Gmail

-
Facebook
-
Twitter
-
LinkedIn
-
Gmail





