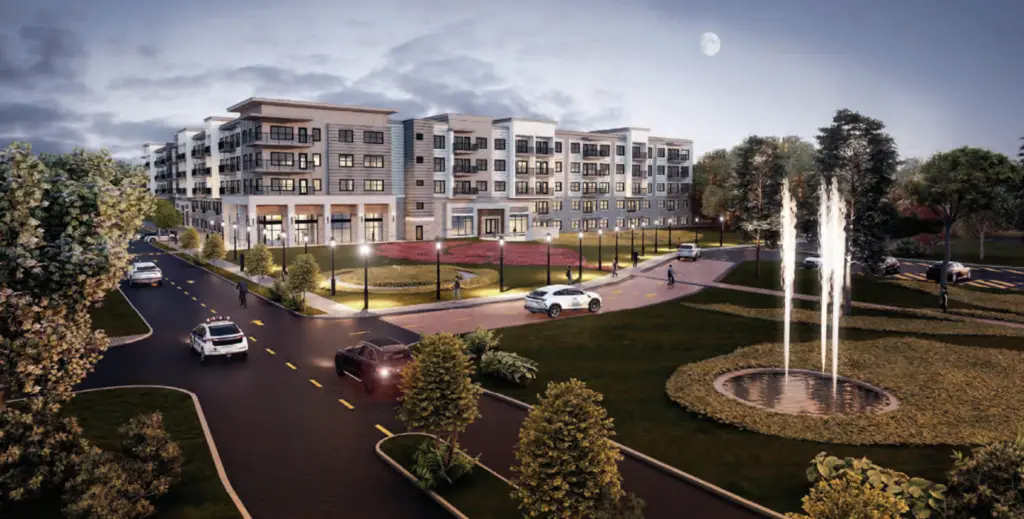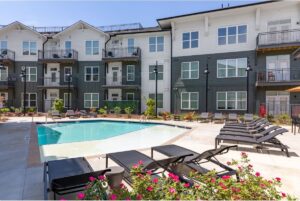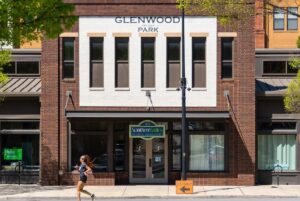Applicant Reside Partners LLC proposed plans to construct a mixed-use development which includes apartments and non-residential uses on an assemblage of four properties (1213 Laurel Crossing Parkway, 2620 Mall of Georgia Boulevard, 2900 Block of Buford Drive, 2900 Buford Drive) along Laurel Crossing Parkway and Buford Drive in Gwinnett County. To proceed with the mixed-use development, a request to rezone the 18.19-acre site requires a rezoning from general business and agriculture-residence district.
Sign up now to get our Daily Breaking News Alerts
On December 14, 2021, The Gwinnett County Board of Commissioners approved the rezoning of the four properties to MU-R Regional Mixed-Use District for the development to be known as Tulip Grove. Due to the number of requested deviations and waivers, the project would also need the approval of variances from the MU-R Zoning District requirements from the Zoning Board of Appeals. Because the site is located in the Mall of Georgia Overlay District, developments larger than 7,500 square feet are required to have primary building facades and entrances no more than 70 feet from the right-of-way. The submitted site plan shows several buildings that do not meet this requirement. Deviations from the overlay district would require approval of a variance application from the Zoning Board of Appeals.
According to County documents, the mixed-use development includes 364,010 square feet of multi-family apartment units and 95,700 square feet of non-residential uses. The non-residential portion includes two 18,000 square foot office buildings totaling 36,000 square feet. In addition, three restaurants total 13,200 square feet, with one of the freestanding restaurants fronting fronts Laurel Crossing Parkway. Additionally, a five-story, 46,500 square foot Hilton Hotel with 107 rooms, with parking between the building and the street is proposed fronting Buford Drive according to drawings submitted to the County. Finally, the residential component will comprise a multi-family courtyard-style apartment with 302 units in a 5-story building with a pool area proposed in the center of the site and 11 rental townhomes in two buildings along Laurel Crossing Parkway.
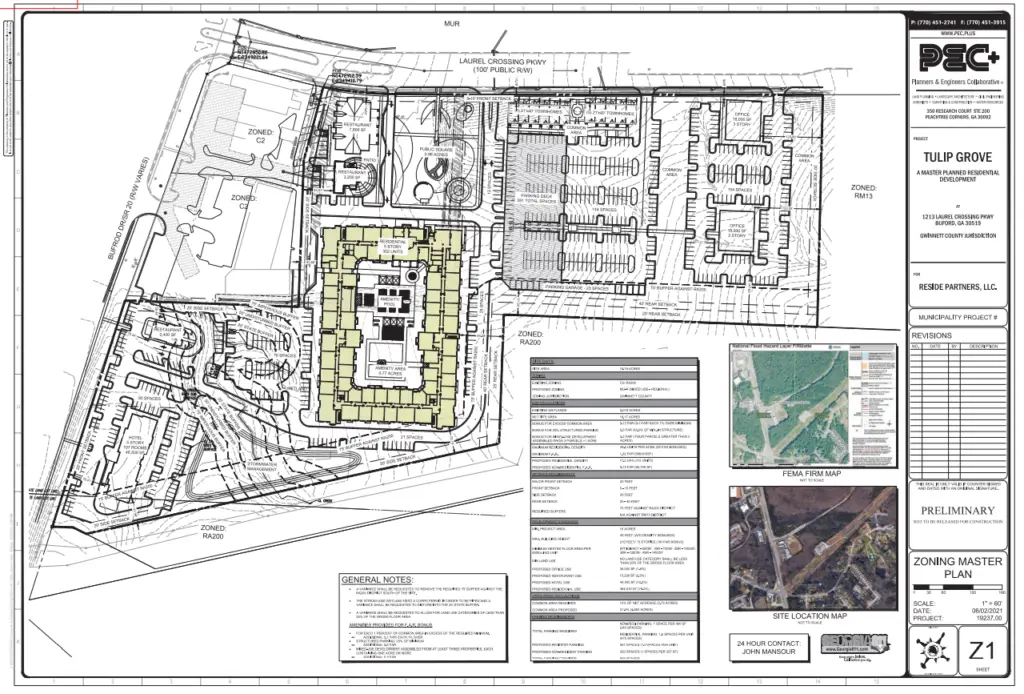
-
Facebook
-
Twitter
-
LinkedIn
-
Gmail
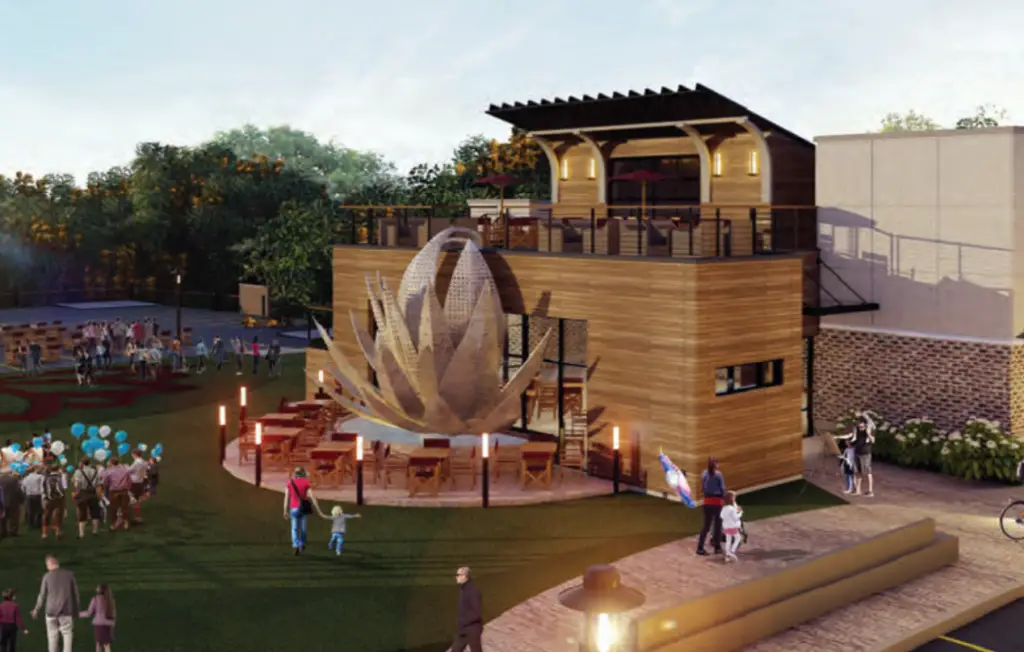
-
Facebook
-
Twitter
-
LinkedIn
-
Gmail
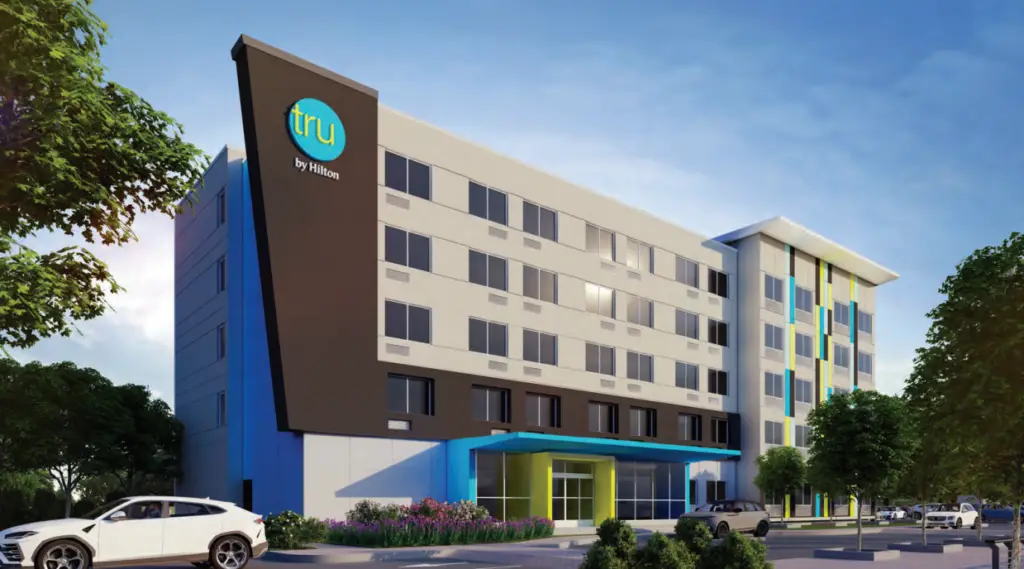
-
Facebook
-
Twitter
-
LinkedIn
-
Gmail

