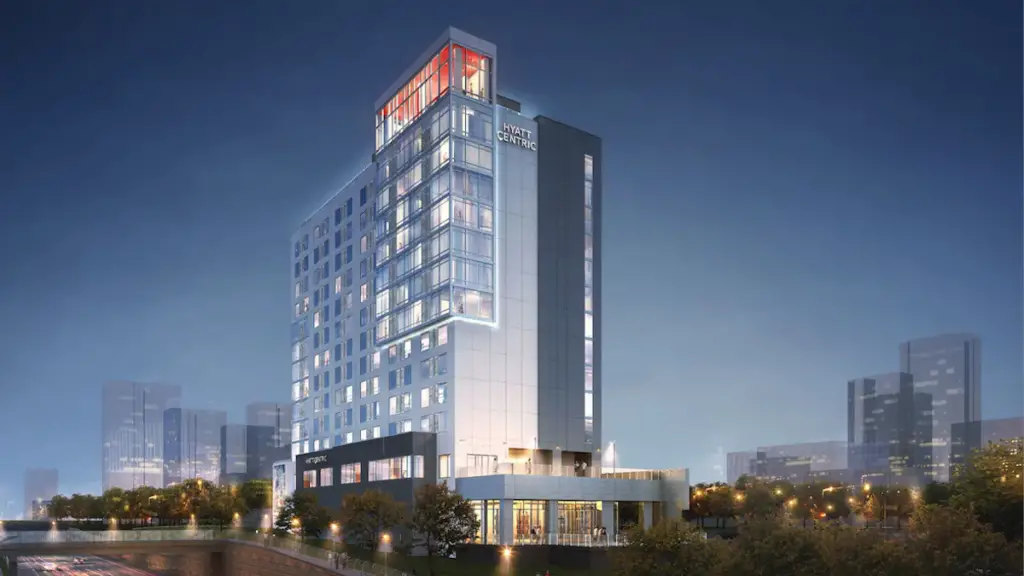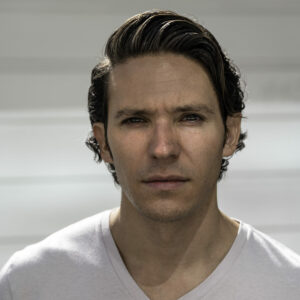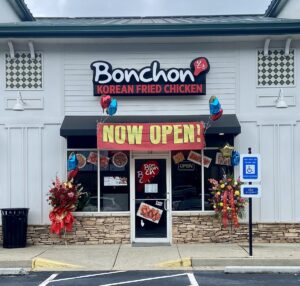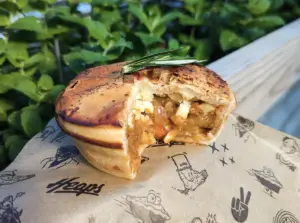Hyatt Centric Buckhead Atlanta, a lifestyle hotel located along the edge of Lenox Square, officially opened its doors Tuesday, December 14, at 3301 Lenox Square Parkway NE.
Sign up now to get our Daily Breaking News Alerts
The 15-story hotel features 218 guestrooms, including seven suites, two dining concepts from James Beard Award-winning chef Hugh Acheson and more than 3,700 square feet of meeting and event spaces. The property was developed by Songy Highroads and designed by Sawyer & Company in collaboration with The Johnson Studio at COOPER CARRY.
“The design team took a holistic approach with Hyatt Centric Buckhead Atlanta, keeping the notion of duality top of mind throughout the public and private spaces,” according to a press release Tuesday. “The property’s design was inspired by the history of Georgia’s pottery industry, with playful nods to earthenware and earthy color schemes complemented by bold graphics and eye-catching textures.”
When entering the hotel, guests are greeted with a floral stenciled wall accentuating a light installation of woven pendant shades in oblong shapes mimicking those of pottery. Behind the check-in desk is a towering terracotta wall. The elevator doors open to “sunkissed colors” resembling the glazing on pottery in a three-part installation by award-winning Canadian artist Claire Desjardins titled Daydreamer. On one of the hotel’s exterior walls sits a mural by artist Lenia Castro of Buckhead Murals, offering perspective on the development of Atlanta and the state of Georgia.
The guestrooms spotlight Georgia’s deep artistic history with wallpaper mimicking crackled glazing on pottery, area rugs inspired by the organic shape and glaze of earthenware, and natural hues of sienna. From clean lines to modern furnishings in rooms and suites with 10-foot high ceilings, these pet-friendly spaces feature floor-to-ceiling windows with guestrooms averaging 400 square feet and suites exceeding 850 square feet. Each room has a variety of amenities including a 65” flat-screen LCD HDTV, a hooded bathrobe; exclusive Beekind high-end, socially conscious bath amenities, and Drybar salon-quality hairdryers.
Guests also have access to a fitness center featuring Peloton bikes and offering panoramic views of Buckhead’s neighborhood and skyline, as well as an outdoor heated plunge pool with pool sun deck located on the second floor.
Two unique dining options, led by James Beard Award-winning chef and author Hugh Acheson, owner of Five & Ten and Empire State South, and Christopher Wilkins, owner of Root Baking Co. and Pizza Jeans, are part of the Hyatt Centric Buckhead Atlanta experience.
Located on the ground floor, Mount Royal, a Montreal-style steakhouse, brings the culinary complexity of Quebec to Buckhead with ingredients sourced from southeast Georgia. Offering breakfast, lunch, dinner as well contactless in-room delivery, the restaurant is designed to blend modern and classic touches. Diners enter through a steel archway in the hotel’s lobby and are greeted by a textured stone and aged bronze bar, along with reclaimed wood beams, hand-stitched patchwork, engraved nickel, and stretched buffalo accents. Wraparound floor-to-ceiling windows, green-glazed tiles, and a stone mosaic stool complete the indoor dining area, and on the outdoor terrace, a firepit features a glass mosaic mural.
On the 15th floor rooftop is Spaceman, an indoor-outdoor lounge featuring craft cocktails and a seasonal menu of shareable dishes as well as an outdoor TV area, yard games, and uninterrupted views of Atlanta’s skyline. At the center of Spaceman is the expansive bar in front of floor-to-ceiling windows and beneath an overhead sculpture creating a halo effect best experienced at sunset.
Located on the second floor, the indoor meeting and event spaces feature more than 3,700 square feet of customizable arrangements. Event rooms have a built-in wet bar, intuitive technology, floor-to-ceiling windows, lounge seating, and skyline views.
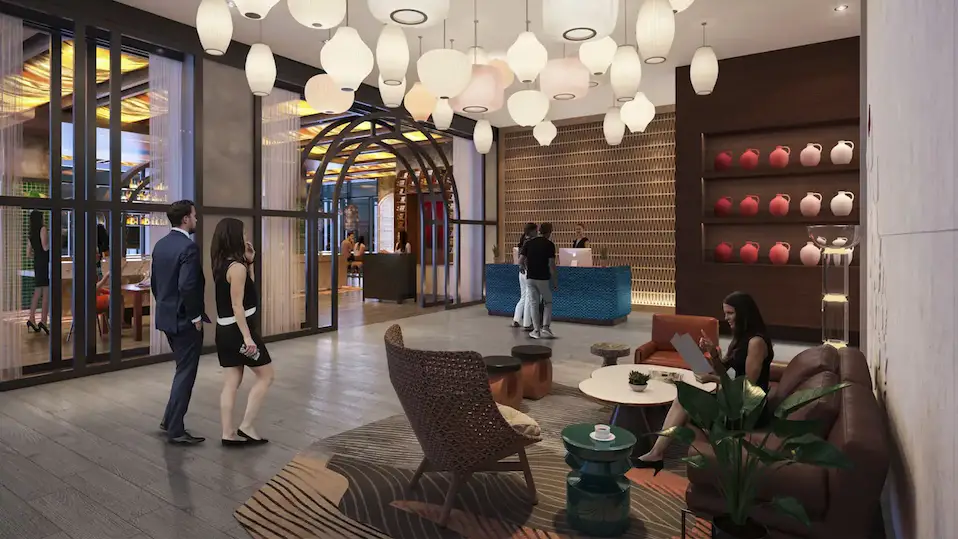
-
Facebook
-
Twitter
-
LinkedIn
-
Gmail
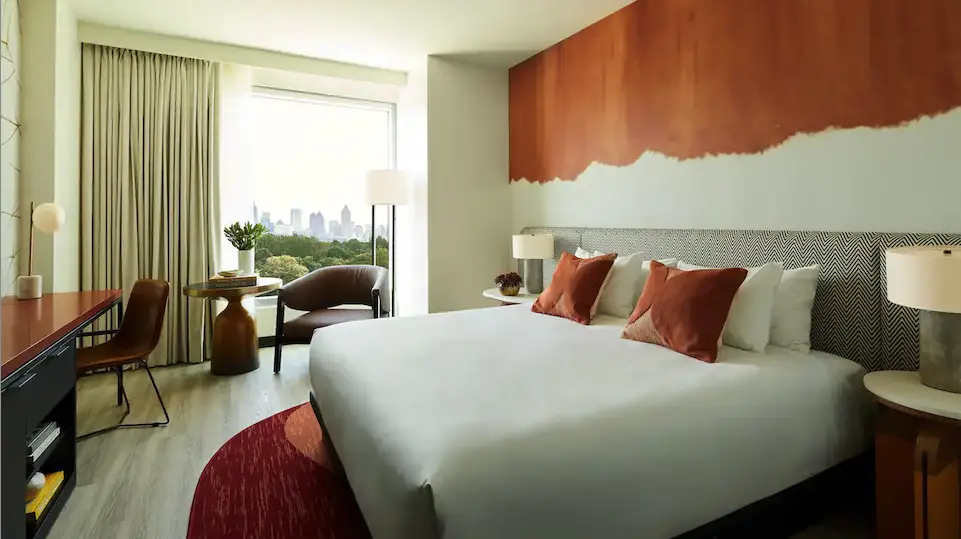
-
Facebook
-
Twitter
-
LinkedIn
-
Gmail
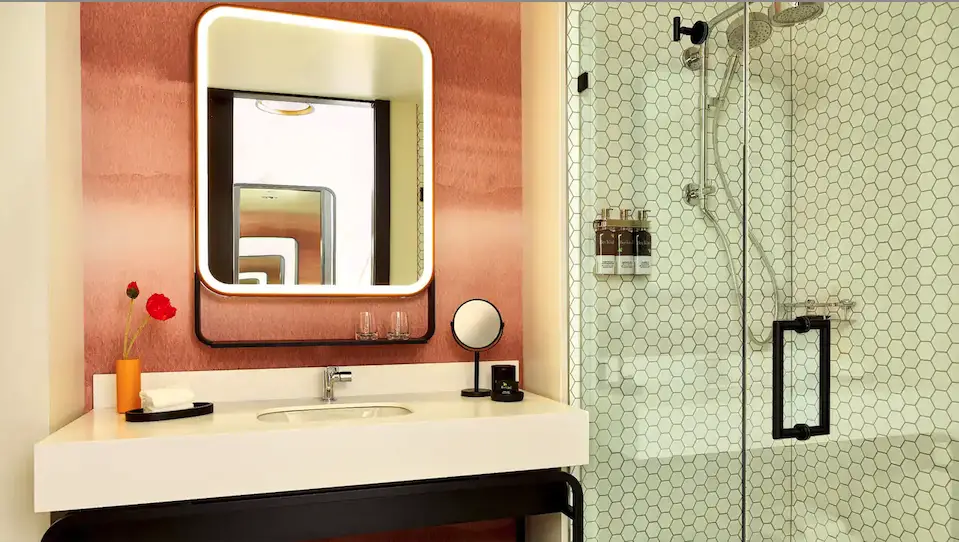
-
Facebook
-
Twitter
-
LinkedIn
-
Gmail

