Morningside property plans include 7,500 SF expansion, park-facing patio space, and new 15,000 SF office and retail building.
The Clear Creek shopping center at 1529 Piedmont Ave NE is getting a makeover in preparation for the arrival of the Beltline, per plans from Mews Development.
Sign up now to get our Daily Breaking News Alerts
Although the forthcoming trail will not be immediately adjacent to the property, the renovation looks like it would be a lot more engaging to Piedmont Park and the future extension of the Eastside Trail than the current development would be.
The existing plaza, home to Top Spice and Ru San’s among other restaurants and retailers, will be expanding with a 7,500 SF addition of restaurant, retail and office space.
In Phase 2 of the project, the adjacent converted house at 1518 Monroe is slated to be demolished (per City of Atlanta permits filed 3/16) and replaced with a new 3-story 15,000 square foot office and retail building.
The new building would be connected to the existing shopping center, an official with Mews Development told What Now Atlanta in an email Friday. Parking would be underneath the addition and accessed through the lower level existing parking.
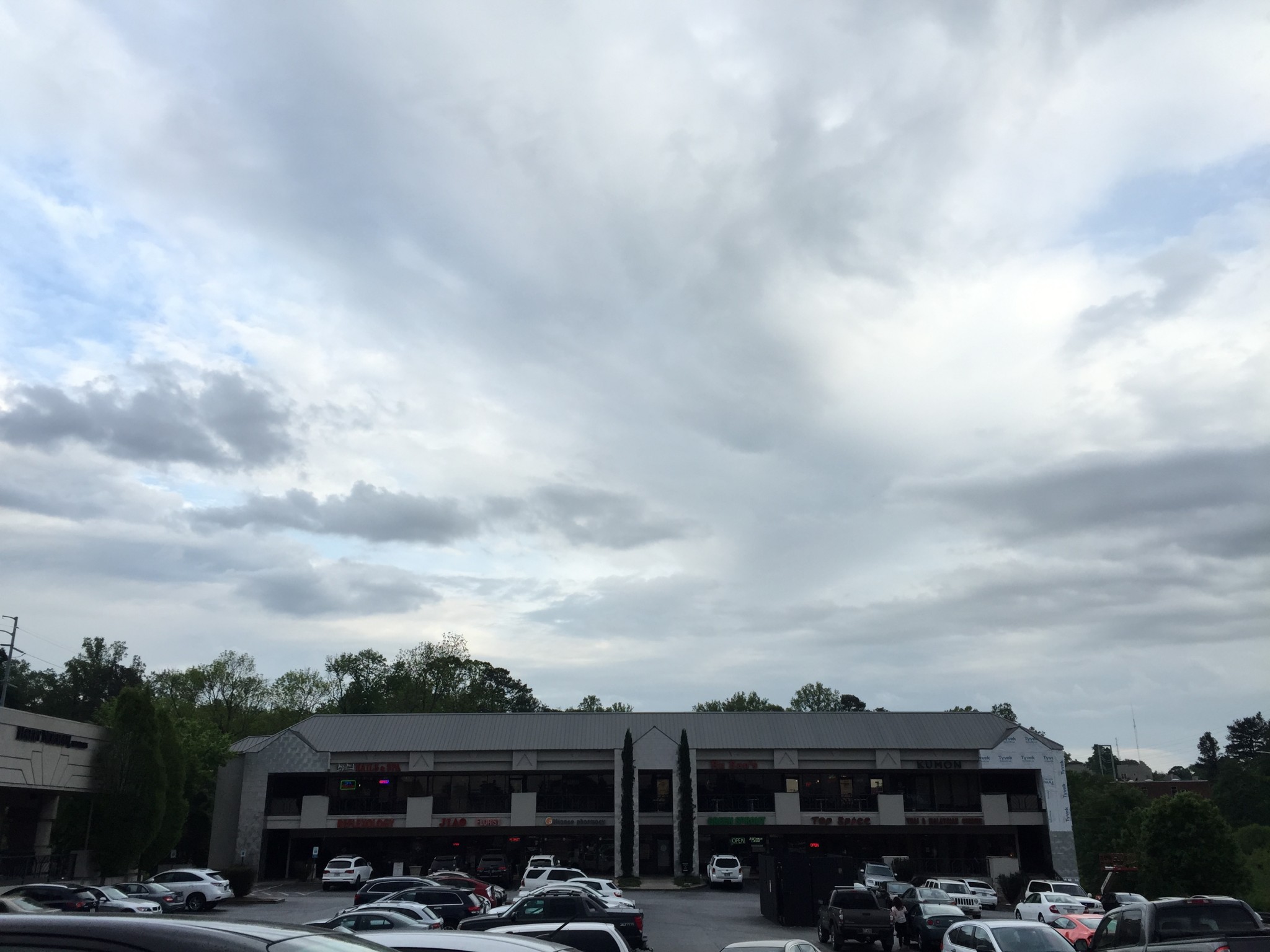
-
Facebook
-
Twitter
-
LinkedIn
-
Gmail
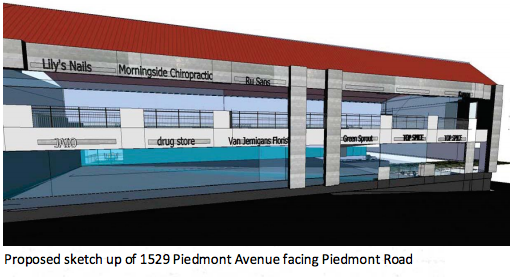
-
Facebook
-
Twitter
-
LinkedIn
-
Gmail
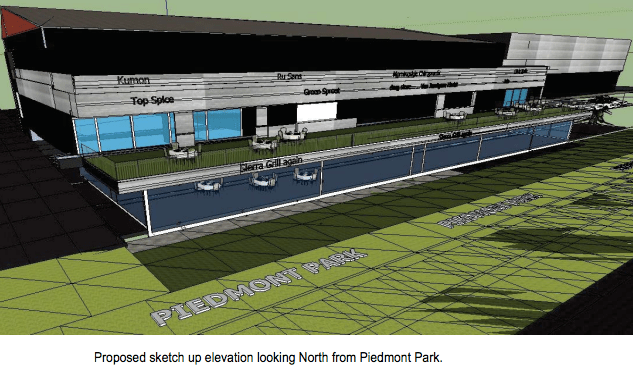
-
Facebook
-
Twitter
-
LinkedIn
-
Gmail
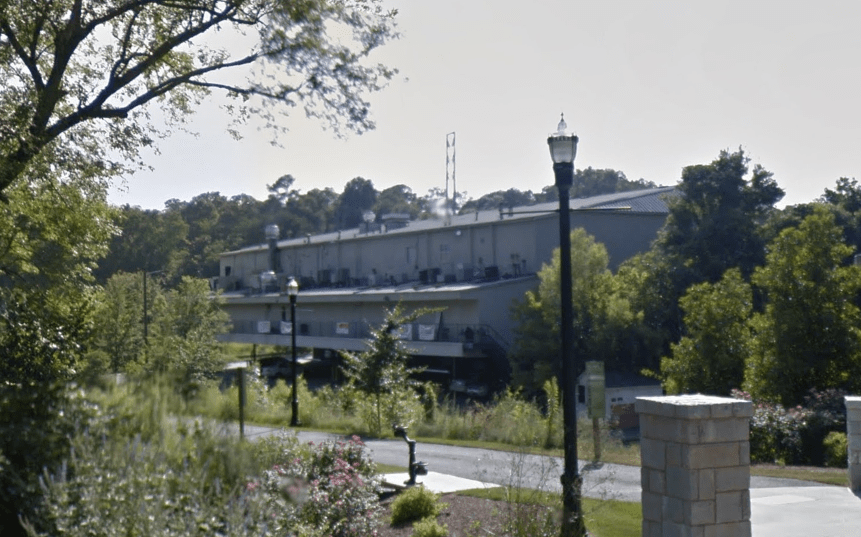
-
Facebook
-
Twitter
-
LinkedIn
-
Gmail
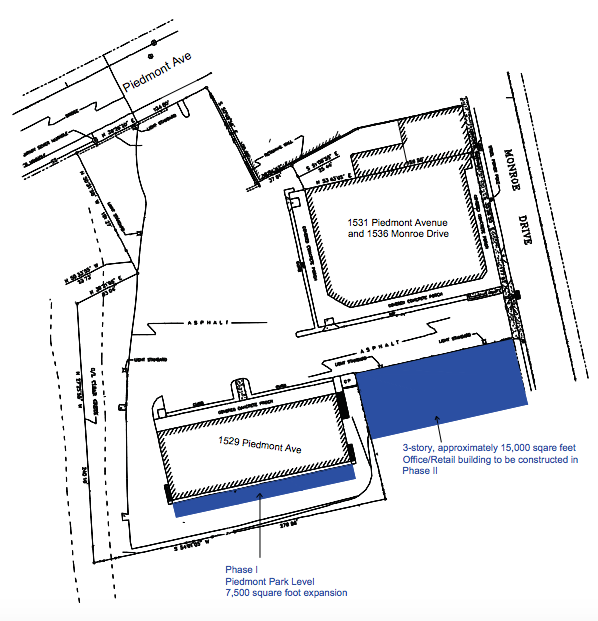
-
Facebook
-
Twitter
-
LinkedIn
-
Gmail
What do you think of the planned renovation? What other shopping centers in the area should get a makeover? Tell us below…

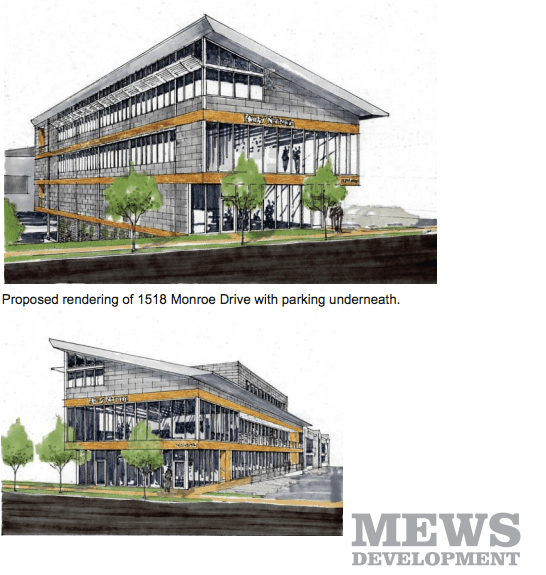
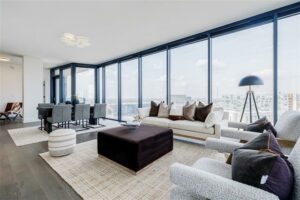

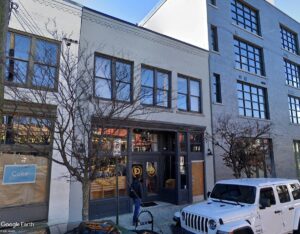

2 Responses
This would be a great addition to the north end of the park. Love it! This could be even bigger
seems like under-utilization of a footprint…what wonderful views of the park and surrounds could have been taken advantage of with a taller building..always so much concrete with too little utilization..i know… zoning…so many trees died for this footprint to begin with years ago…I hate spread…