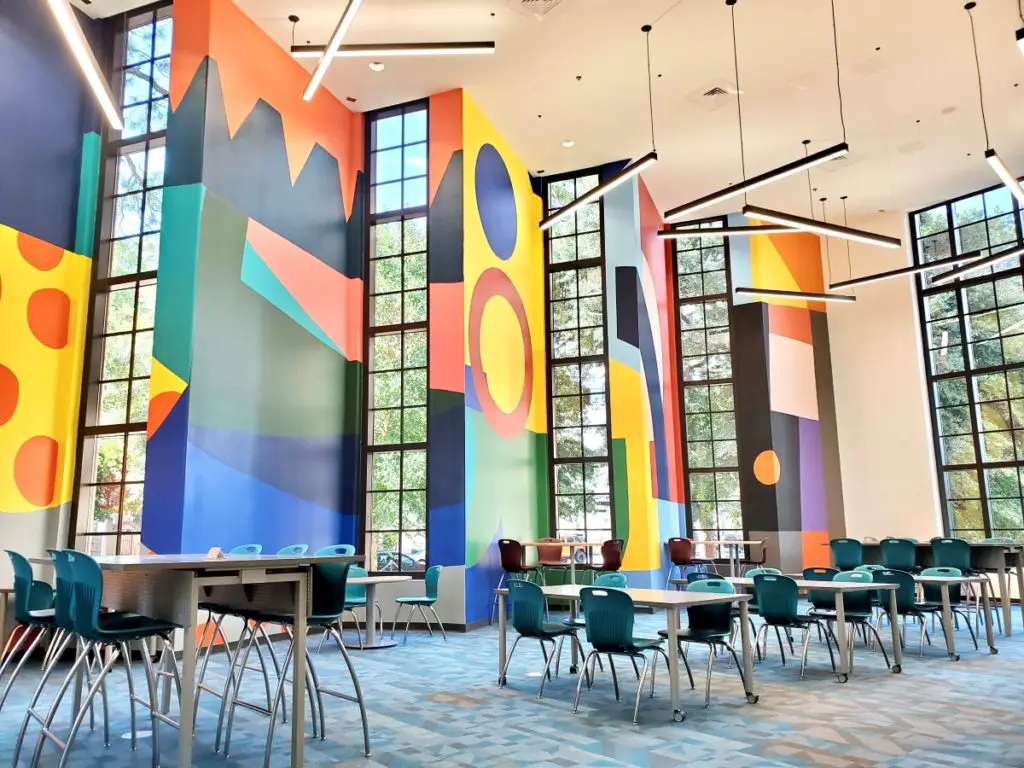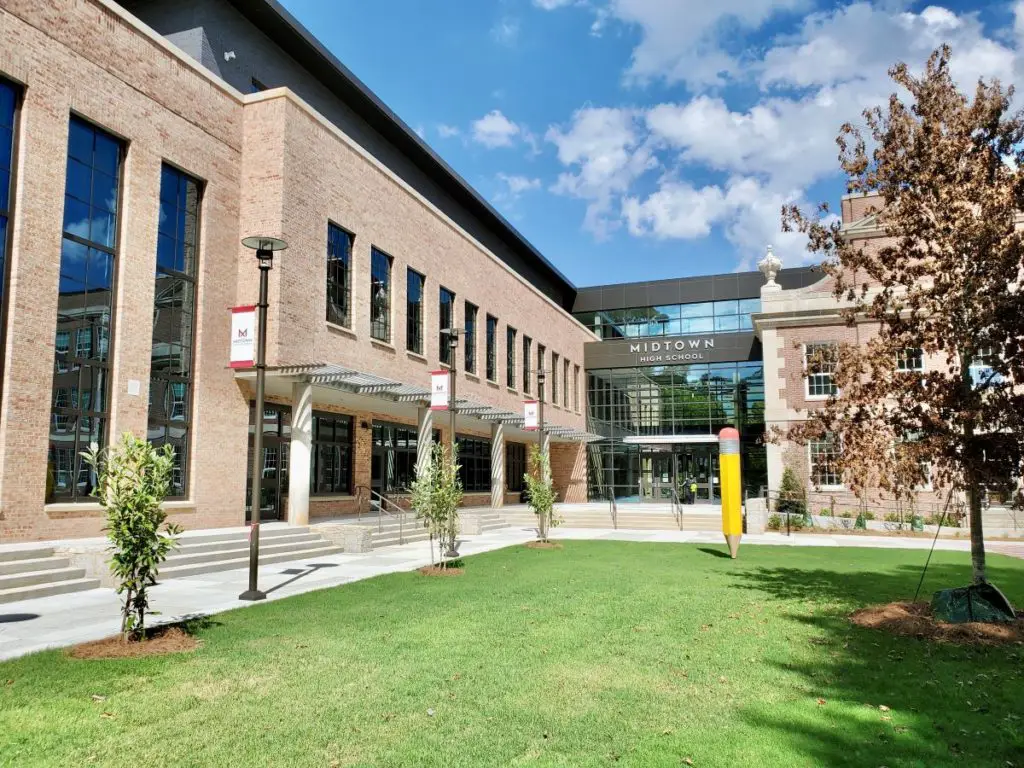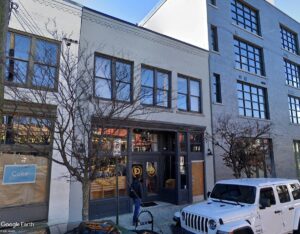As students, parents and teachers alike brace for the school year to start amid the ongoing pandemic, Atlanta Public Schools has delivered some positive education news. Just in time for students to arrive for their first days of school, the district debuted its four-story, 63,000 square foot addition to Midtown High School on Thursday. The historic Charles Allen Building was also subject to significant restoration and integrated with the new building, all part of the project architects Cooper Carry‘s mission to “balance the old with the new.” Formally known as Grady High School, the school was originally constructed in 1923, and was later updated in 1949.
Sign up now to get our Daily Breaking News Alerts
The new structure includes classrooms, indoor/outdoor laboratory spaces, a rooftop plaza and a modern media center. The ground floor includes 7,500 square feet of laboratory and shop space, while the upper floors include classrooms, computer and science laboratories. The rooftop plaza will be available for outdoor education, school assemblies and events. All the building’s views look out over the historic Charles Allen Building or Piedmont Park.
The new structure is connected with the old via a glass corridor between the two buildings that also serves as the schools new front door. The corridor also encloses the courtyard while creating a private study space for students.
The media center features a two-story mural which was initiated as a collaboration between Cooper Carry and The Midtown High School’s Chairman of Fine Arts John Brandhorst, who commissioned former student and internationally known artist Alex Brewer to design the mural.
Senior Associate at Cooper Carry Katy Daugherty described the project’s design by saying that “we… achieved a cohesive aesthetic by pulling from the historic brick color palette to inform the new building’s colorway, continued the terrazzo into the new space and incorporated granite into our design as a nod to other buildings on the campus, Piedmont Park and homes in the surrounding neighborhood.”

-
Facebook
-
Twitter
-
LinkedIn
-
Gmail





