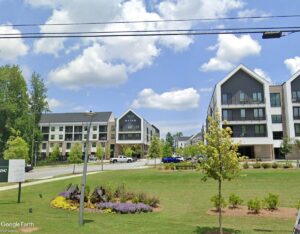In an increasingly fast-paced, technology-driven world, our inherent instinct to connect more deeply with nature has grown stronger than ever. More than just a desire, humans have an innate, biological need, known as biophilia, to foster a sense of belonging and resonance with the natural world around them. Despite this need, humans spend an average of 90% of their time indoors, separating themselves from the outside world with concrete walls, air-conditioned spaces, and thousands of products aimed at keeping nature exactly where we’ve collectively decided it belongs; out.
Sign up now to get our Daily Breaking News Alerts
Consumed by the buzz of modern life and forced to spend most of our time indoors due to work, weather, or even global pandemics, surrounding ourselves with nature has become an increasingly essential element of our personal well-being. To fill this void, home designers and architects alike have stepped in to remedy this disconnect, incorporating more natural materials into the homes they design and embracing the approach of bringing the outdoors in to enhance connectivity to our natural environment.
Known as biophilic design, this nature-inspired trend aims to create indoor spaces that blur the line between inside and out. As the widespread adoption of biophilic design gained major momentum over the last decade, it has become clear that this is more than just a fleeting trend, but rather a movement that’s here to stay.
Situated on 80+ acres of tranquil countryside in Habersham, GA, this 5-bedroom, European-inspired estate is a prime example of how embracing nature can create a relaxing and rejuvenating living space. Seamlessly blending the interior and exterior through expansive windows, indoor greenery, natural materials, and earthy color tones, this on-the-market home offers the connectivity to nature that humans so desperately desire.
Surrounded entirely by lush woodlands and built with a blend of stone, brick, and stucco, this Habersham home almost appears to emerge organically from the landscape. Inside, soaring ceilings lined with rustic wooden beams, reclaimed from a 200-year-old barn, create an airy atmosphere while skylights and windows usher in natural light. Sweeping heart pine and limestone floors further infuse organic textures into the home’s design.
The gourmet chef’s kitchen features top-of-the-line appliances, heated floors, a fireplace, and includes a one-of-a-kind focal point – a living wall lined with leafy green plants. This “green wall” brings vibrant nature right into the heart of the home. The connection to the outdoors continues in the dining space, which sits adjacent to and overlooks the charming parterre garden with a bubbling water fountain.
On the terrace level, the home theater, bar area, and entertainment spaces all reflect this same style of design, incorporating earthy color palettes and natural materials throughout. Multiple flagstone patios create ideal spots for enjoying the scenic outdoors, with the sounds of nature and a passing creek in the distance.
Surrounded by 80+ acres of countryside charm yet filled with resort-style amenities, this Habersham home beautifully blends the indoors with the out, promoting both physical and mental wellbeing while offering all the modern conveniences of today’s luxury homes.
Listed by Sister Hood with Harry Norman, REALTORS®, this property is located at 1955 Alec Mountain Road, Clarkesville, GA 30523.

-
Facebook
-
Twitter
-
LinkedIn
-
Gmail

-
Facebook
-
Twitter
-
LinkedIn
-
Gmail

-
Facebook
-
Twitter
-
LinkedIn
-
Gmail

-
Facebook
-
Twitter
-
LinkedIn
-
Gmail

-
Facebook
-
Twitter
-
LinkedIn
-
Gmail

-
Facebook
-
Twitter
-
LinkedIn
-
Gmail

-
Facebook
-
Twitter
-
LinkedIn
-
Gmail

-
Facebook
-
Twitter
-
LinkedIn
-
Gmail

-
Facebook
-
Twitter
-
LinkedIn
-
Gmail





