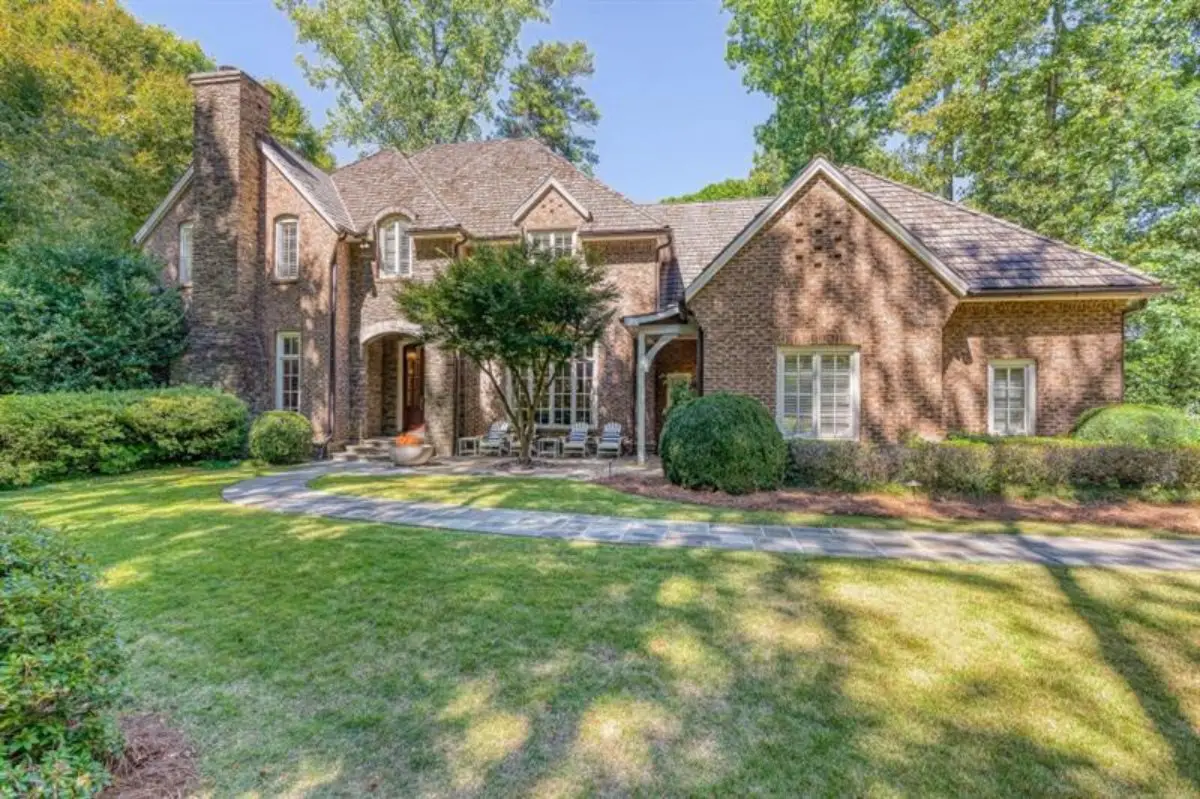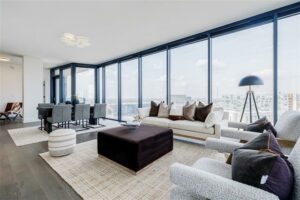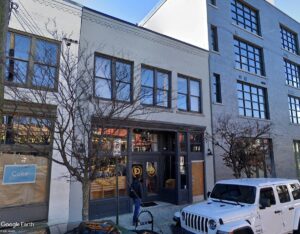As with most things over the past couple of years, the housing market has faced a fair share of unprecedented times. From record-low rates to record-high home prices, the market has seen both the best and worst of times, depending on which side of the homebuying fence you find yourself on.
Sign up now to get our Daily Breaking News Alerts
With interest rates now on the rise and home supply slowly starting to fall in line with demand, affluent homebuyers are seeking move-in-ready homes that require little to no upfront maintenance. Nearly anyone that has bought a home can confirm that a property rarely meets every one of their prerequisites, however this newly listed Atlanta home situated just blocks from Downtown Buckhead truly has it all.
Gated and nestled among the trees with plenty of privacy, this French Provincial style estate is the very definition of a move-in-ready home. With over 9,000 square feet of living space, 6 bedrooms, 6 and 2 half baths, and a spacious open floor plan, this home is designed for hosting and entertaining. Boasting hardwood floors throughout, the main level features an owner’s suite, a large dining room with recessed lighting, a home office with custom built-ins and a fireplace, an upscale gourmet kitchen, and a grand living room.
The gourmet, white chef’s kitchen boasts Carrera marble countertops and backsplash, Sub-Zero refrigerator, Wolf ovens, a spacious walk-in pantry, a warming drawer, and a charming daily dining room overlooking the home’s pool area.
The expansive, grand living room offers a stately floor-to-ceiling brick fireplace, a high, beamed ceiling, and triple French doors leading out onto the expansive back deck. The finished walk-out terrace level is great for entertaining family and friends and features a full in-home gym, a golf room with a projector and putting green, a home theater, and an oak-slap bar with oversized, double wine fridges.
Beyond the home’s luxurious interior, one step onto the rear terrace will leave you wondering how you stepped out of the house directly into your own personal oasis. Featuring a heated, saltwater pool, a Nordic hot tub, an outdoor shower, and a tanning shelf, the breathtaking backyard area is perfect for entertaining.
Additional fabulous features include a 3-car garage with electric power station, Cedar closet, Nest thermostat, plantation shutters and even an elevator shaft!
Listed by Gitte Claud with Harry Norman, REALTORS®, this home is located at 2950 Slaton Drive NW, Atlanta, GA 30305.

-
Facebook
-
Twitter
-
LinkedIn
-
Gmail
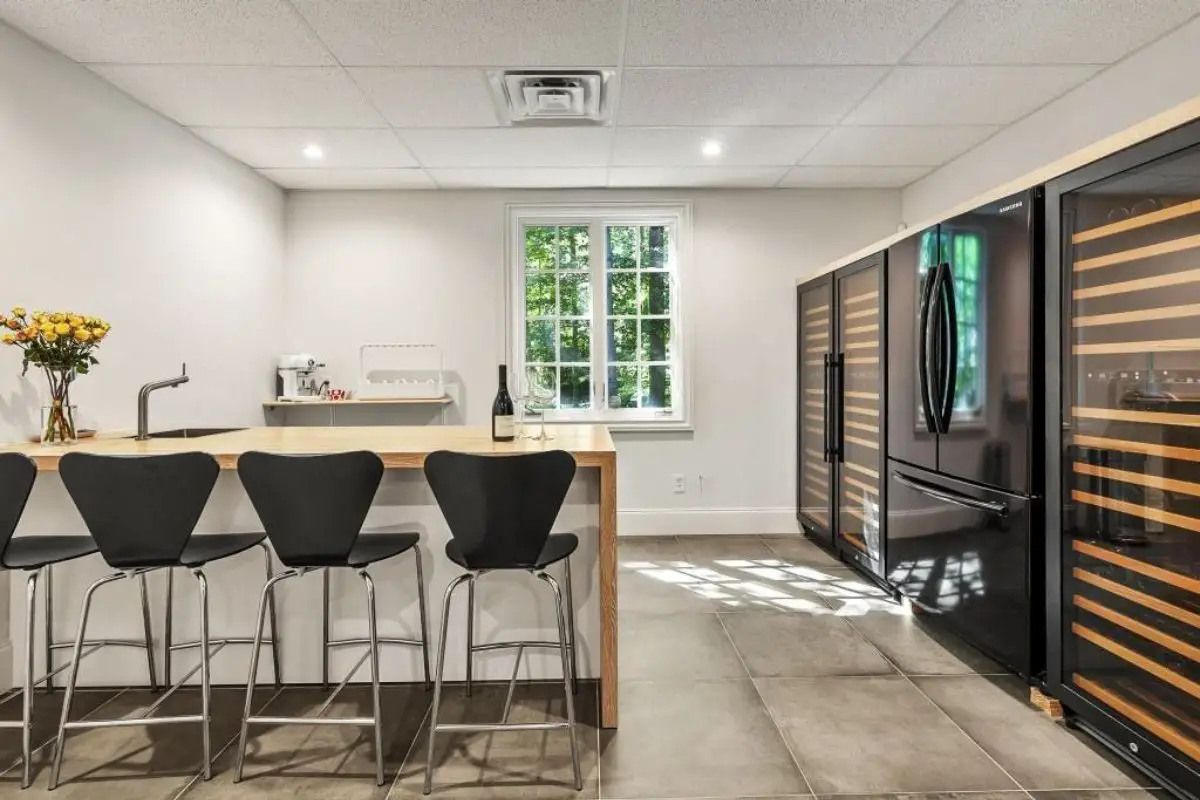
-
Facebook
-
Twitter
-
LinkedIn
-
Gmail
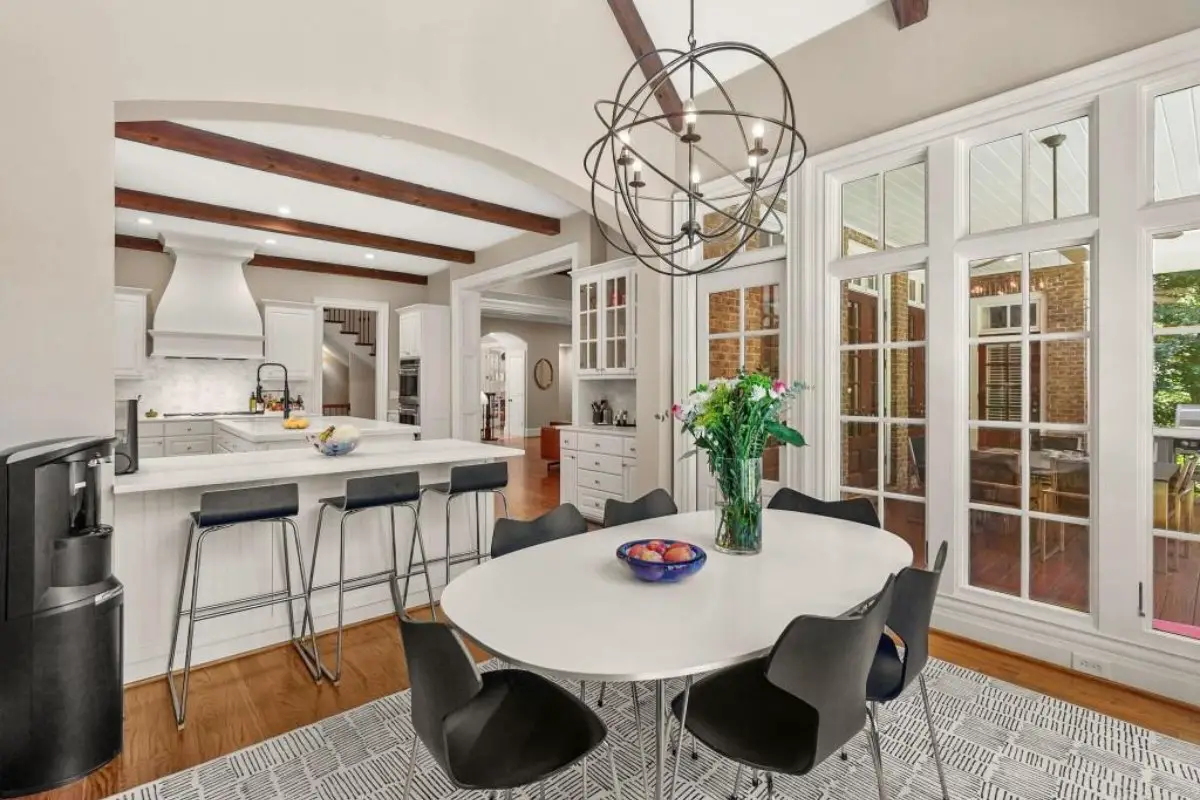
-
Facebook
-
Twitter
-
LinkedIn
-
Gmail
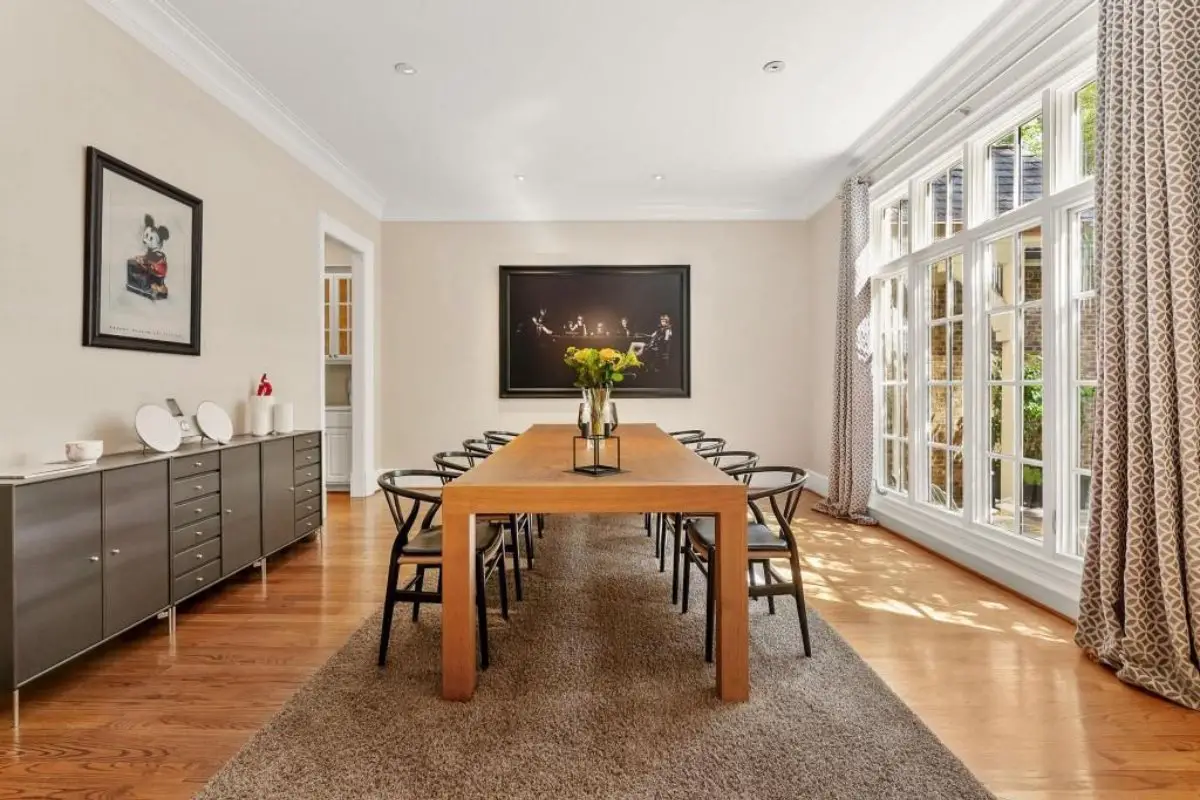
-
Facebook
-
Twitter
-
LinkedIn
-
Gmail

-
Facebook
-
Twitter
-
LinkedIn
-
Gmail
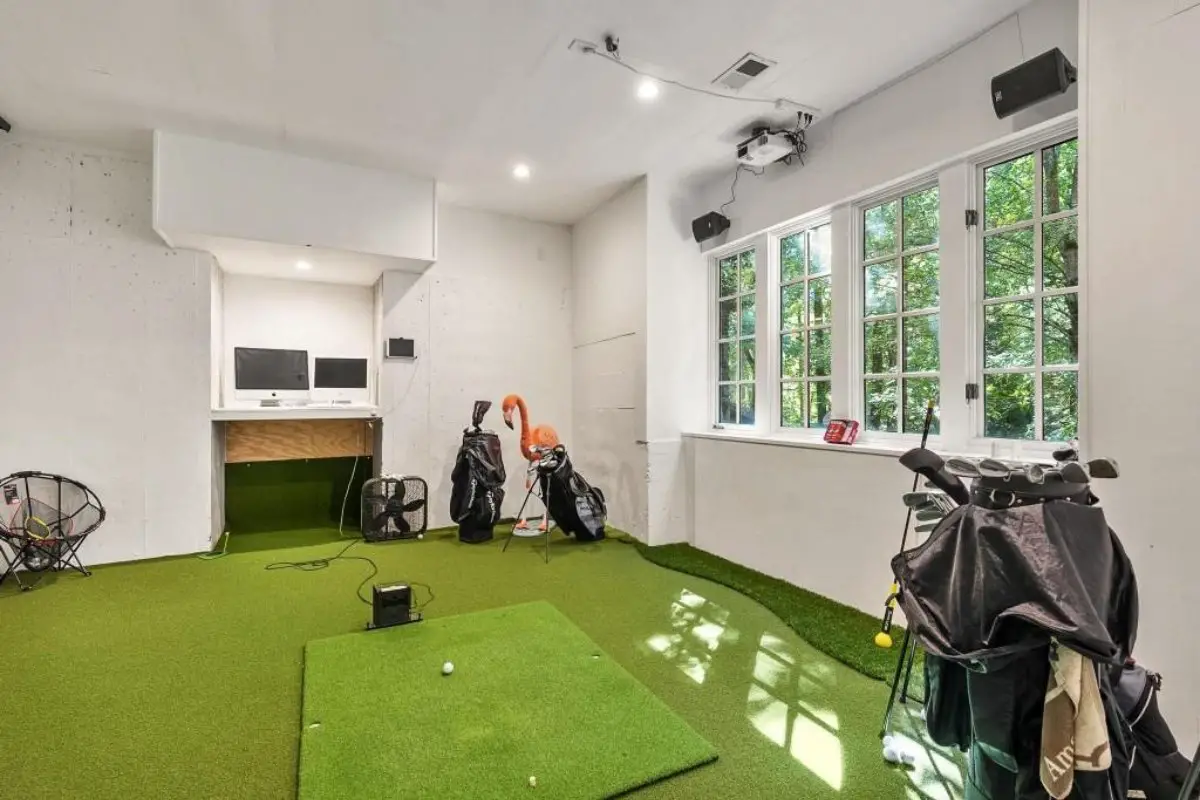
-
Facebook
-
Twitter
-
LinkedIn
-
Gmail
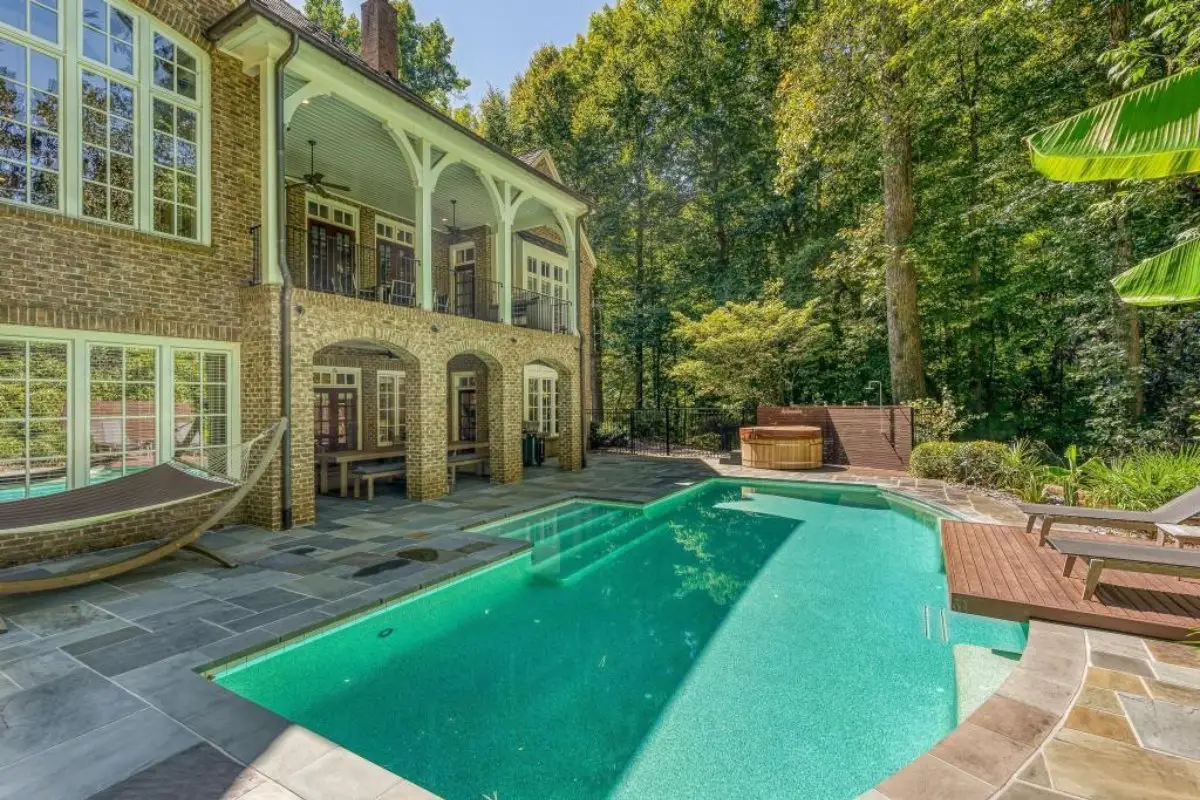
-
Facebook
-
Twitter
-
LinkedIn
-
Gmail

-
Facebook
-
Twitter
-
LinkedIn
-
Gmail

