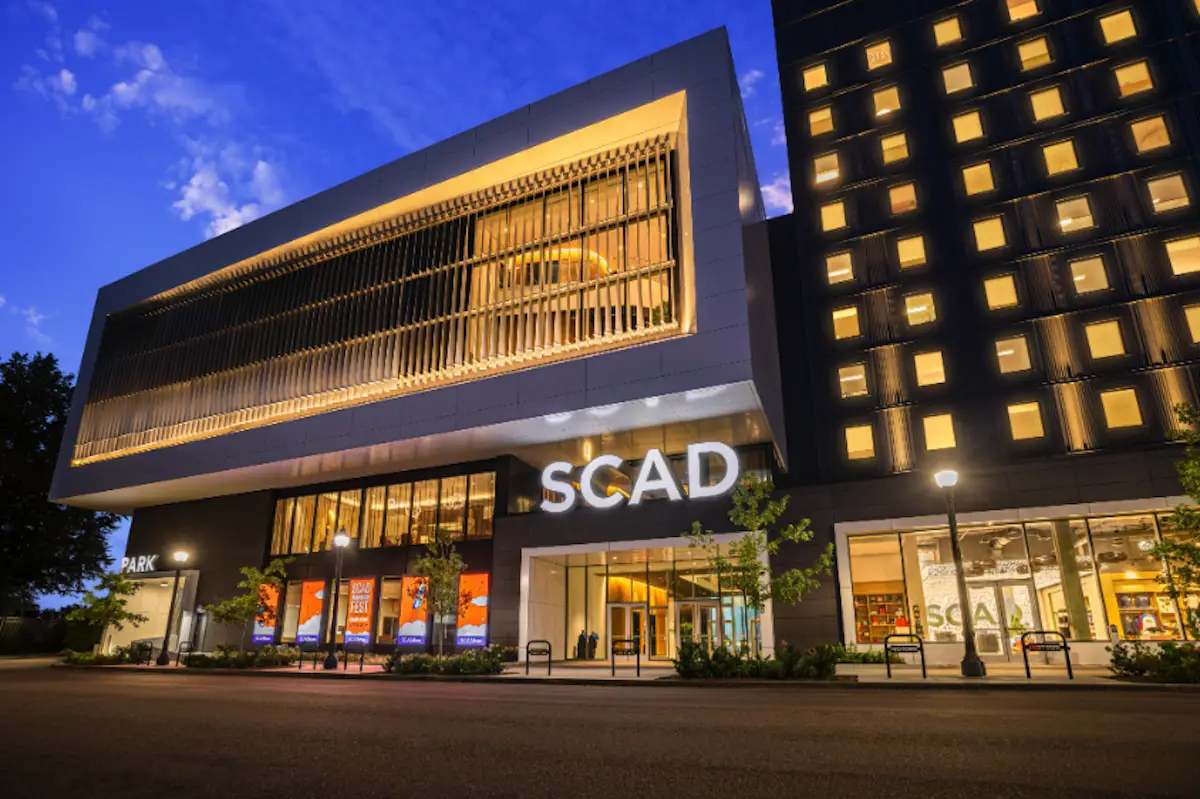The Savannah College of Art and Design (SCAD) has unveiled the university’s new 14-story residence hall and academic complex.
Sign up now to get our Daily Breaking News Alerts
FORTY FIVE, adjacent to residence halls FORTY FOUR and FORTY, represents the completion of the final phase of SCAD Atlanta’s development project on Spring Street and totals over 556,600 square feet, according to a press release. The tower is named in honor of the 45 years since the university’s founding by SCAD President Paula Wallace.
The top seven floors of FORTY FIVE are residential spaces, housing over 400 students in apartment-style dormitories with modern amenities and views of Atlanta’s skyline.
Nearly 27,000 square feet of the tower is dedicated to expanded academic facilities. It will also be home to an expanded university bookstore, Ex Libris, and SCADfit Atlanta, a gym with three private studio spaces and multipurpose workout classes. There is also a rooftop pool and lounge deck.
SCAD has also unveiled SCADshow at FORTY FIVE, an entertainment and performance venue with two theater spaces, a 700-seat mainstage and a more intimate 30-seat theater.
FORTY FIVE was completed by builder Clayco and designed by Mackey Mitchell Architects and Lamar Johnson Collaborative in collaboration with SCAD Design Group.
SCAD Atlanta has seen an enrollment increase of over 8% for the 2023-2024 academic year. The private university with locations in Atlanta, Savannah and France offers 100 graduate and undergraduate degree programs.







