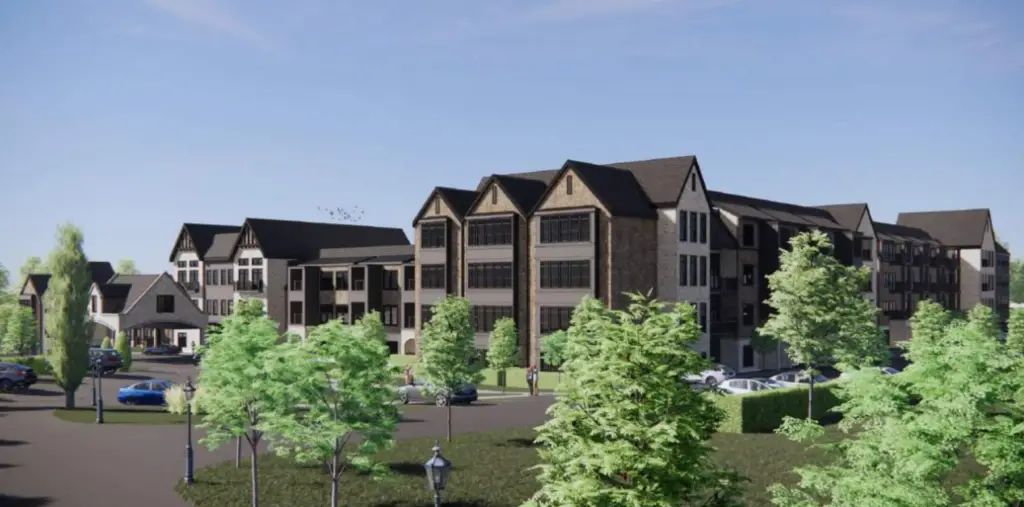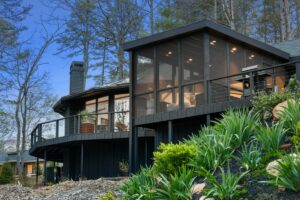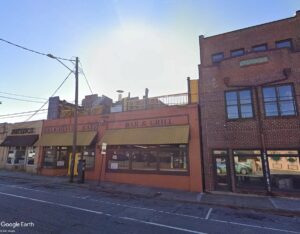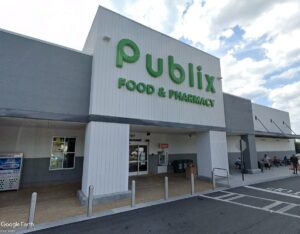The applicant, Grovont Partners of Alabama, is requesting a zoning amendment for properties located at 12770 and 12740 Arnold Mill Road in Roswell from AG-43 (Agriculture) to NX (Neighborhood Mixed Use) to develop an institutional, residential living facility. The applicant is also requesting several variances to adjust specific requirements to allow for the residential project.
Sign up now to get our Daily Breaking News Alerts
Deferred since November 8th, the Roswell City Council will be reviewing the request for the rezoning and variances for the project known as Grovont Arnold Mill during their regular meeting on November 29th, 2021. The review follows a positive recommendation of conditional approvals by City Planners. At the same time, the Planning Commission had recommended denying the rezoning request during their August 17th, 2021 meeting.
The properties’ location is within the Neighborhood Serving and the Neighborhood Residential Area of the 2040 Comprehensive Plan Character Area. The larger property, 12770 Arnold Mill Road, is the Neighborhood Serving area. The proposed zoning of NX (Neighborhood Mixed Use) is one of the zoning districts listed as allowable to implement this character area. However, the property located at 12740 Arnold Mill Road is within the Neighborhood Residential, which is not compatible with the NX zoning district.
According to the site plan prepared by Eberly and Associates, the combined properties are 13.275 acres in size, and the proposed building is 275,000 square feet, with a total of 288 beds.
The proposed plan exceeds both the amenity area and open space requirements according to City Planning Documents. There are two entrances on either end of the property road frontage. Additionally, there are two bays of parking in the front, with a drive aisle wrapping the entire building, with other bays of parking on either side of the drive.
The total parking provided is 195 spaces, which exceeds the requirement. In addition, there are 40-foot Neighborhood Compatibility buffers on the eastern and southern boundaries, where the property abuts residential. The applicant is using existing trees for the buffer. A bioretention area provides stormwater management in the rear and a detention pond, which is also to the back of the property. A long retaining wall forms part of the pond, roughly 13 feet at the highest point.
The property was annexed into the city in 2006 from Fulton County and given the zoning FC-A (Fulton County Annexed). The property zoning was changed to AG-43 (Agricultural) to implement the updated code in 2014.
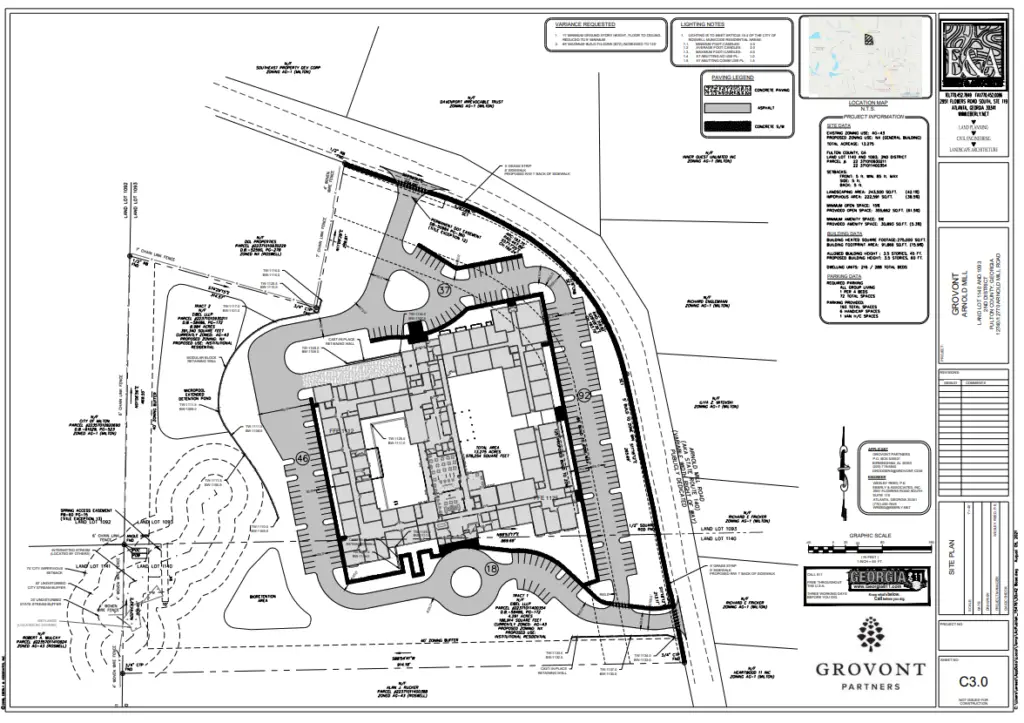
-
Facebook
-
Twitter
-
LinkedIn
-
Gmail

