If you don’t believe in love at first sight, then you obviously haven’t seen this gorgeous St. Ives Country Club home. With stunning golf course views and modern renovations, you’ll be saying those three little words before you know it.
Sign up now to get our Daily Breaking News Alerts
The 5-bed, 4-full-bath, 3-half-bath home overlooks no detail – each area has its own obsession-worthy features. Upon entering through the extravagant columned porch and arched doorway of this stunning home, you’ll be welcomed by a grand, two-story foyer that leads into an elegant formal dining room and study. After passing through the foyer, prepare to discover a breathtaking, light-filled great room with a beautiful fireplace and built-in cabinetry, along with exquisite, designer light fixtures which can also be found throughout the home.
Outfitted with high-end cabinetry, quartzite countertops, an AGA range with a custom vent hood, a Subzero refrigerator, and a hidden walk-in pantry, this fabulous kitchen is a chef’s dream. Additionally, the kitchen area opens to a charming keeping room with a stone fireplace and a vaulted cove ceiling, making it the ideal spot for casual dining.
Live a life of luxury in the main floor owner’s suite with an elegant, renovated spa bath featuring marble vanities, heated tile floors, burnished gold fixtures, a slipper tub, and a custom closet system. On the upper level, you’ll find three spacious secondary bedrooms with direct bath access.
The home is an entertainer’s dream with its fully finished terrace level bar, wood coffered ceilings and stone accent walls, a flexible space fit for a home gym, plus an incredible guest suite that mirrors the upper-level primary suite. Of course, the outside of the home is as equally extravagant as the inside. Step out onto a luxurious, covered stone porch complete with a built-in grilling station and impeccable views of the golf course and terraced yard.
In today’s market, it’s exceedingly rare to find a St. Ives home renovated to this extraordinary degree, so it’s safe to say that this gorgeous property won’t be on the market for long.
Listed through Katie Belew with Harry Norman, REALTORS®, the property is located at 509 Butler National Drive, Johns Creek, GA 30097.
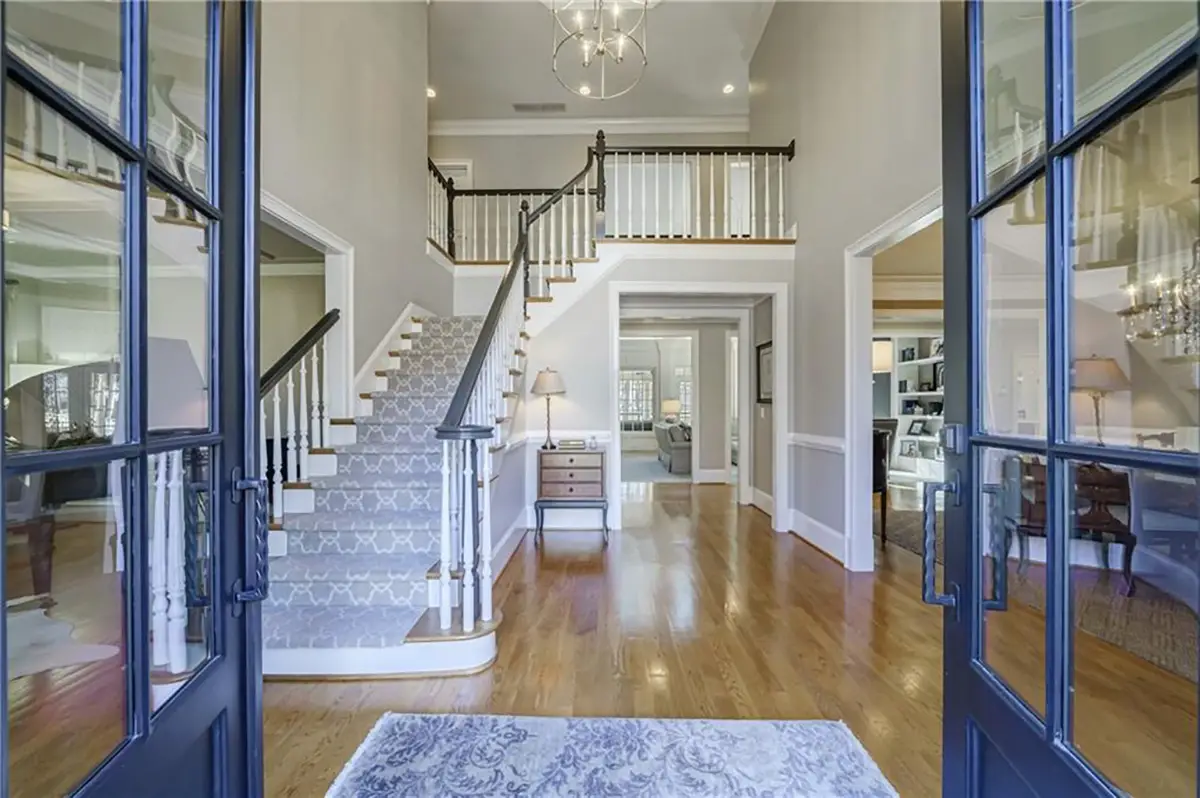
-
Facebook
-
Twitter
-
LinkedIn
-
Gmail
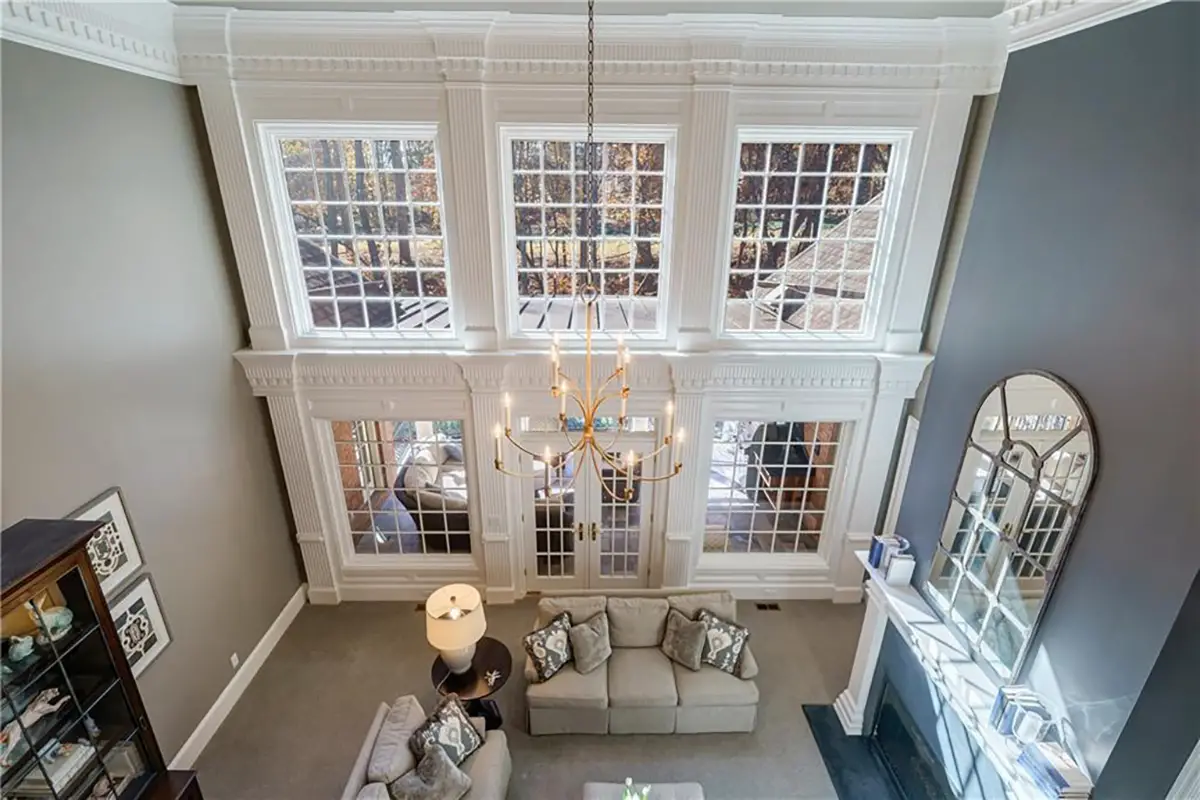
-
Facebook
-
Twitter
-
LinkedIn
-
Gmail
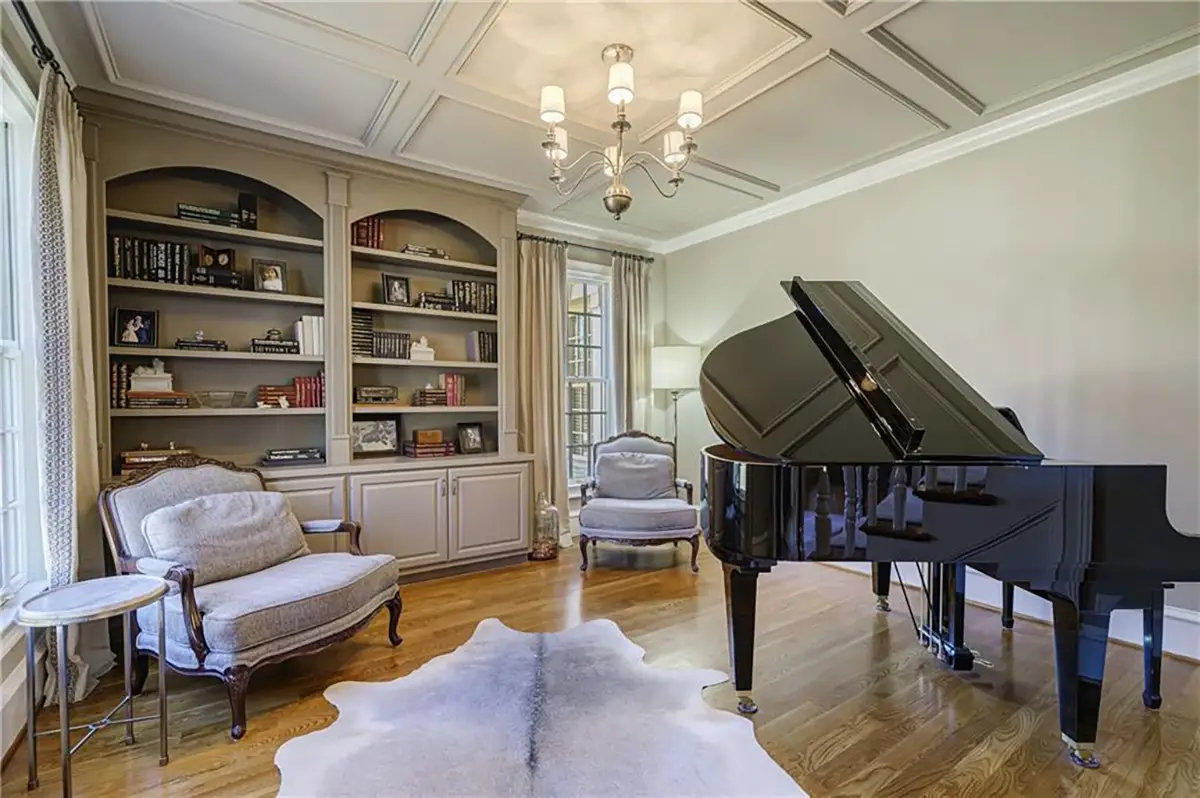
-
Facebook
-
Twitter
-
LinkedIn
-
Gmail
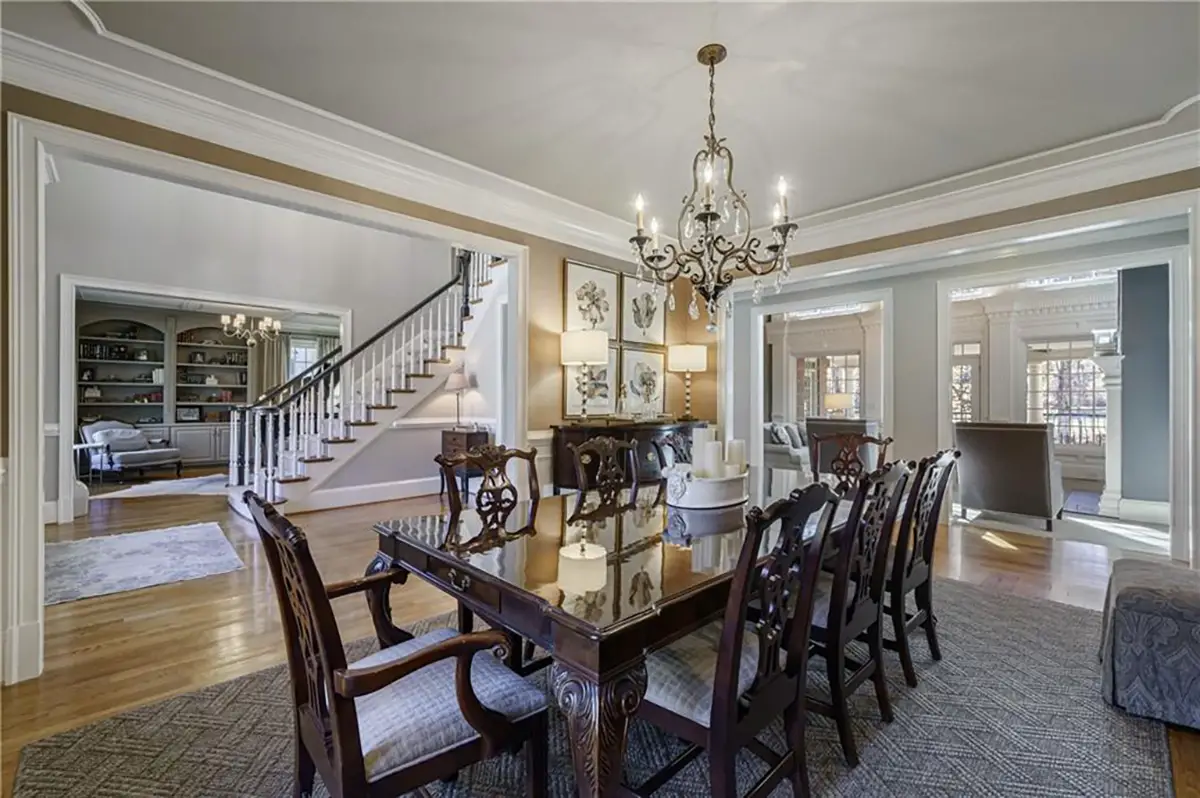
-
Facebook
-
Twitter
-
LinkedIn
-
Gmail
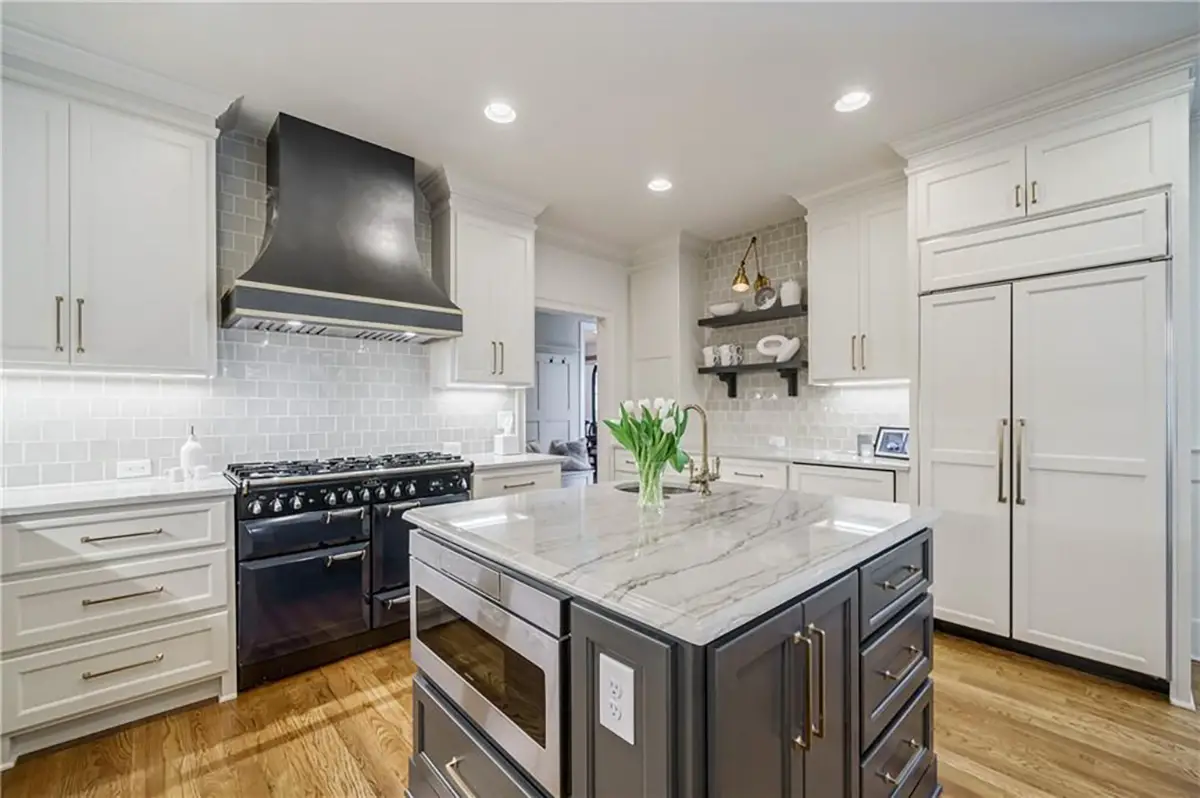
-
Facebook
-
Twitter
-
LinkedIn
-
Gmail
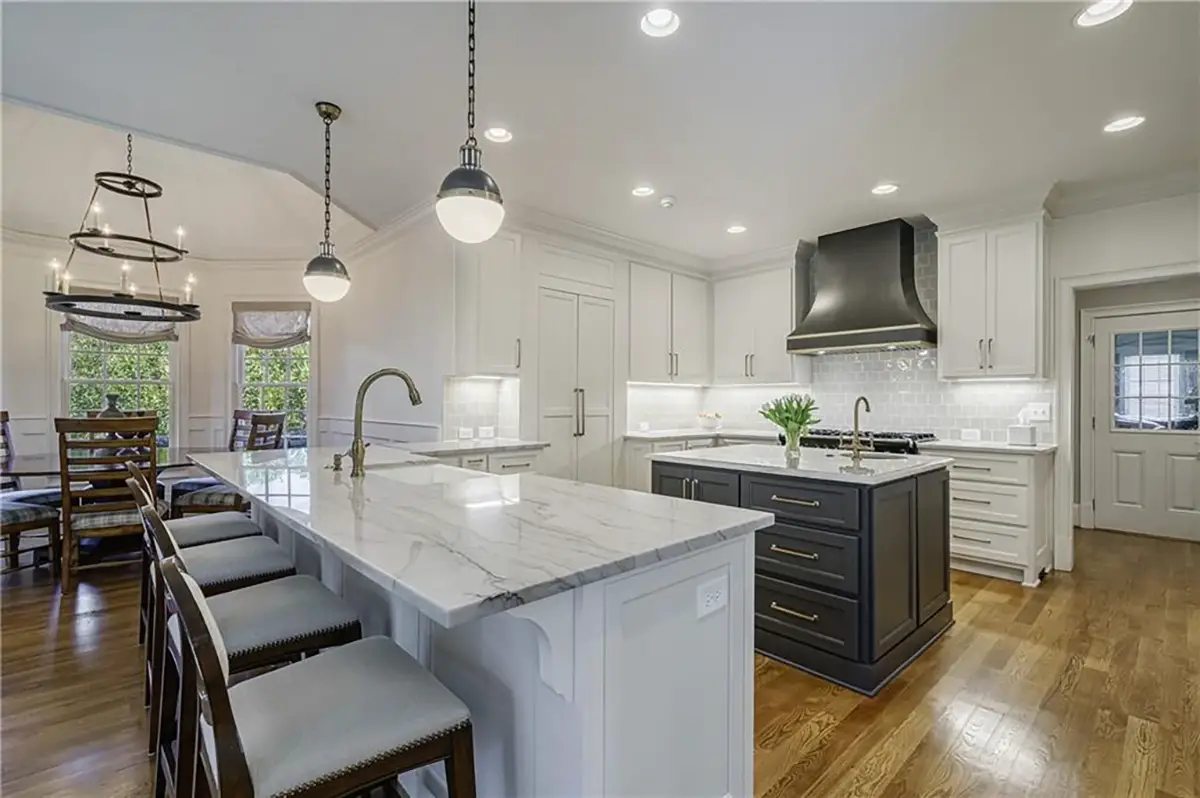
-
Facebook
-
Twitter
-
LinkedIn
-
Gmail
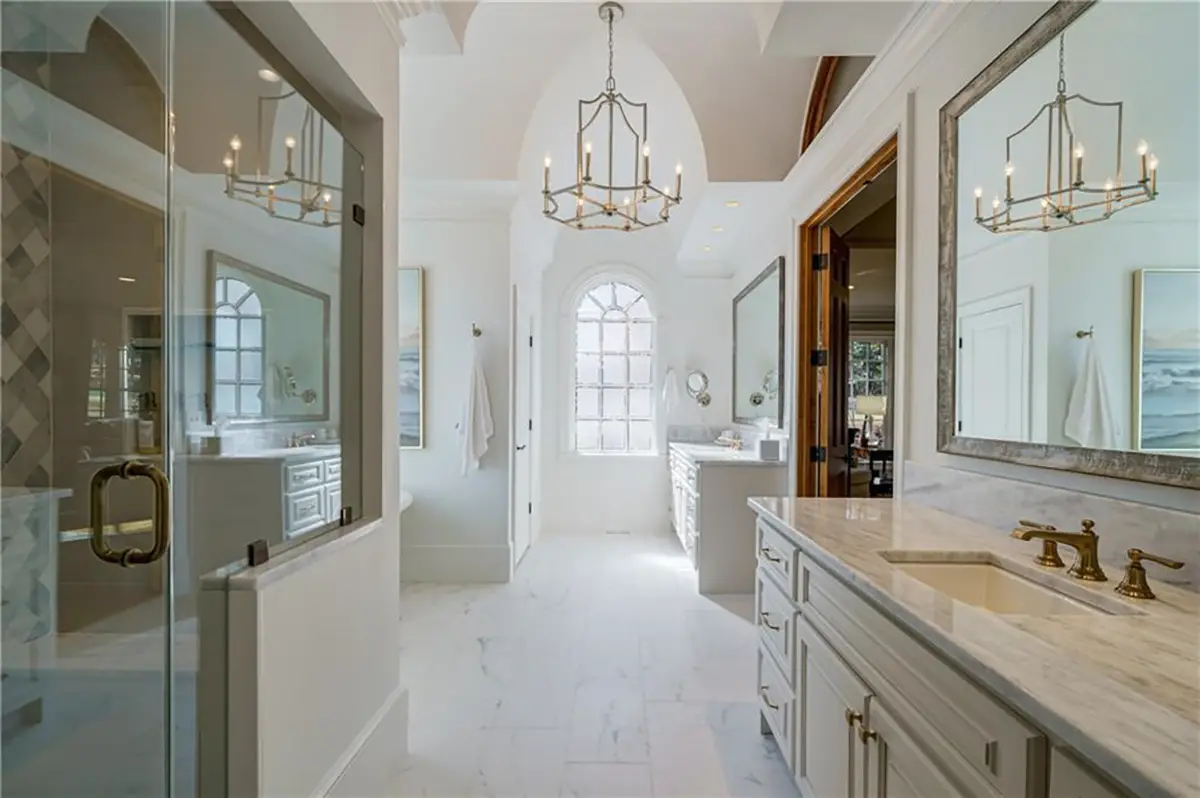
-
Facebook
-
Twitter
-
LinkedIn
-
Gmail
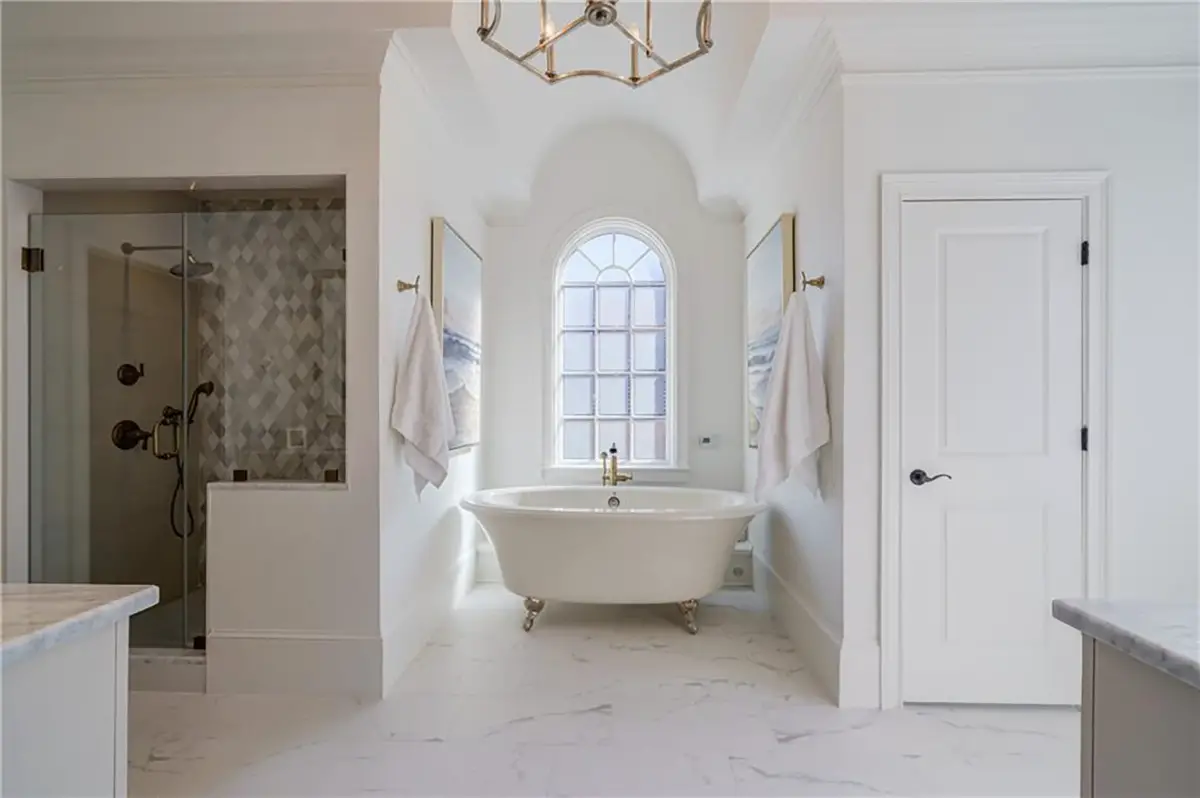
-
Facebook
-
Twitter
-
LinkedIn
-
Gmail
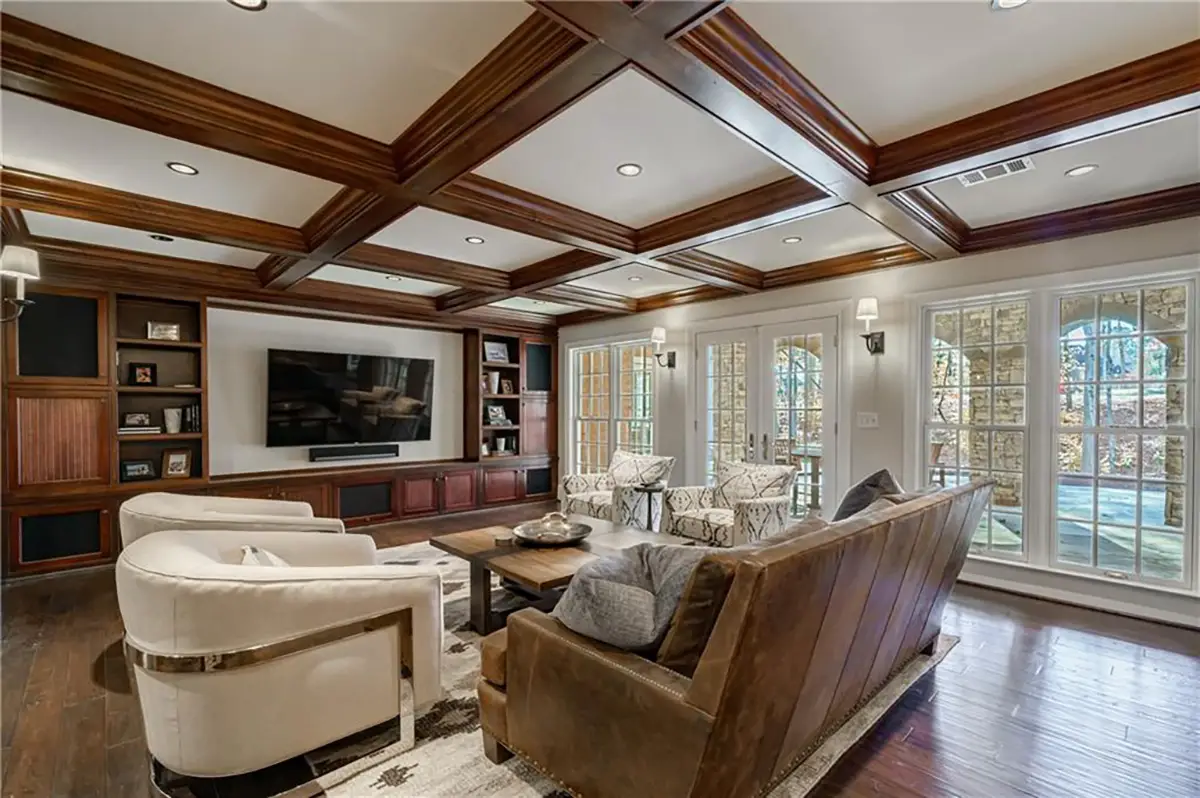
-
Facebook
-
Twitter
-
LinkedIn
-
Gmail
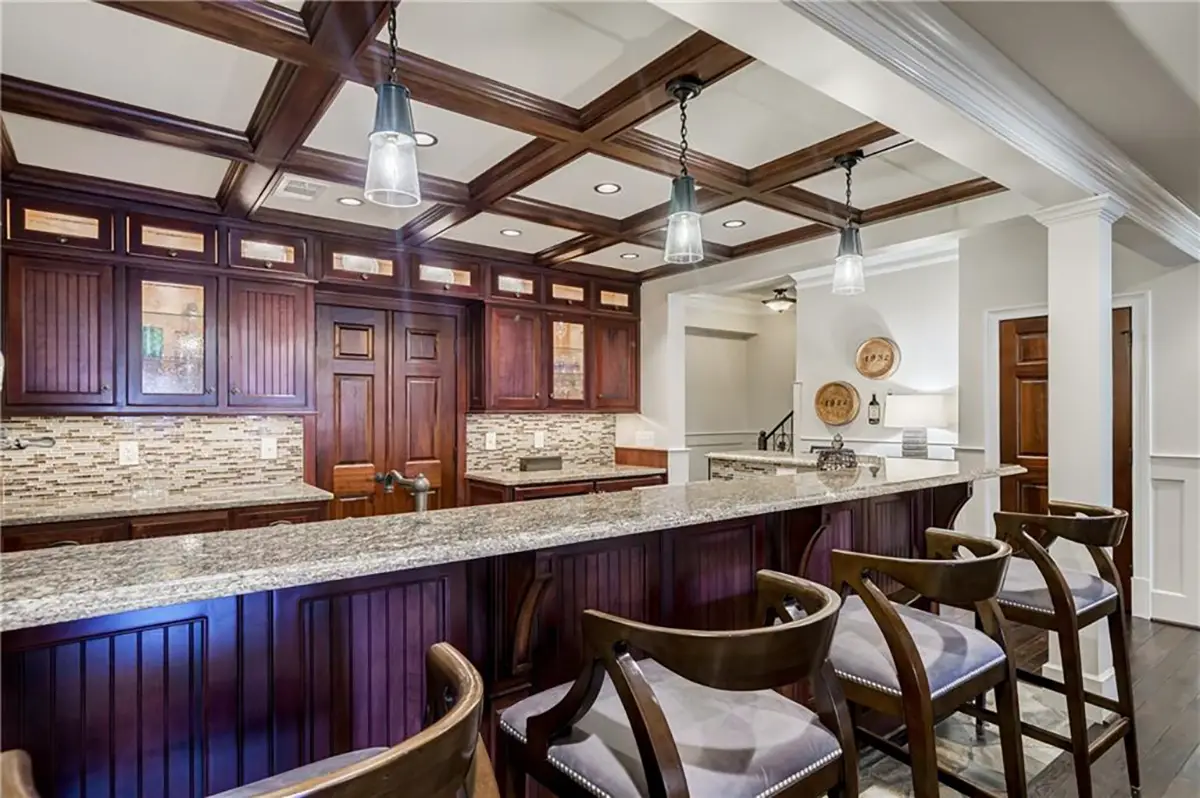
-
Facebook
-
Twitter
-
LinkedIn
-
Gmail
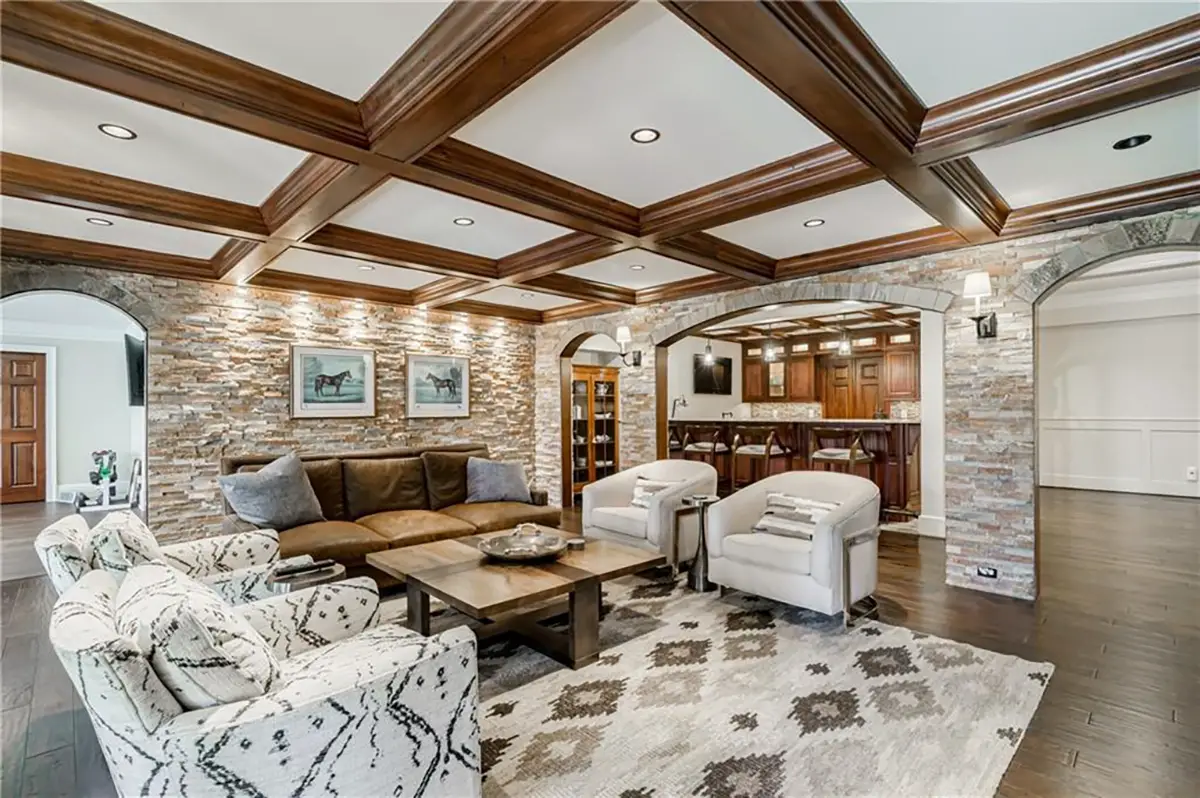
-
Facebook
-
Twitter
-
LinkedIn
-
Gmail
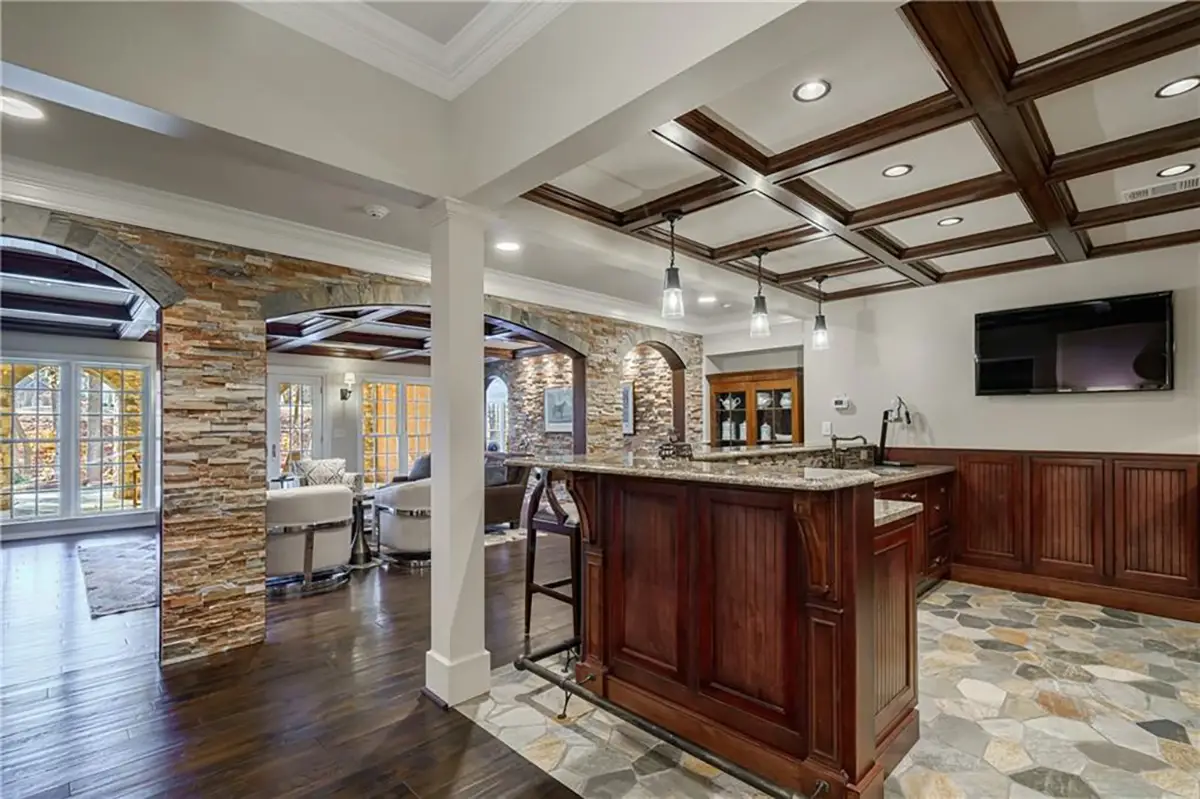
-
Facebook
-
Twitter
-
LinkedIn
-
Gmail
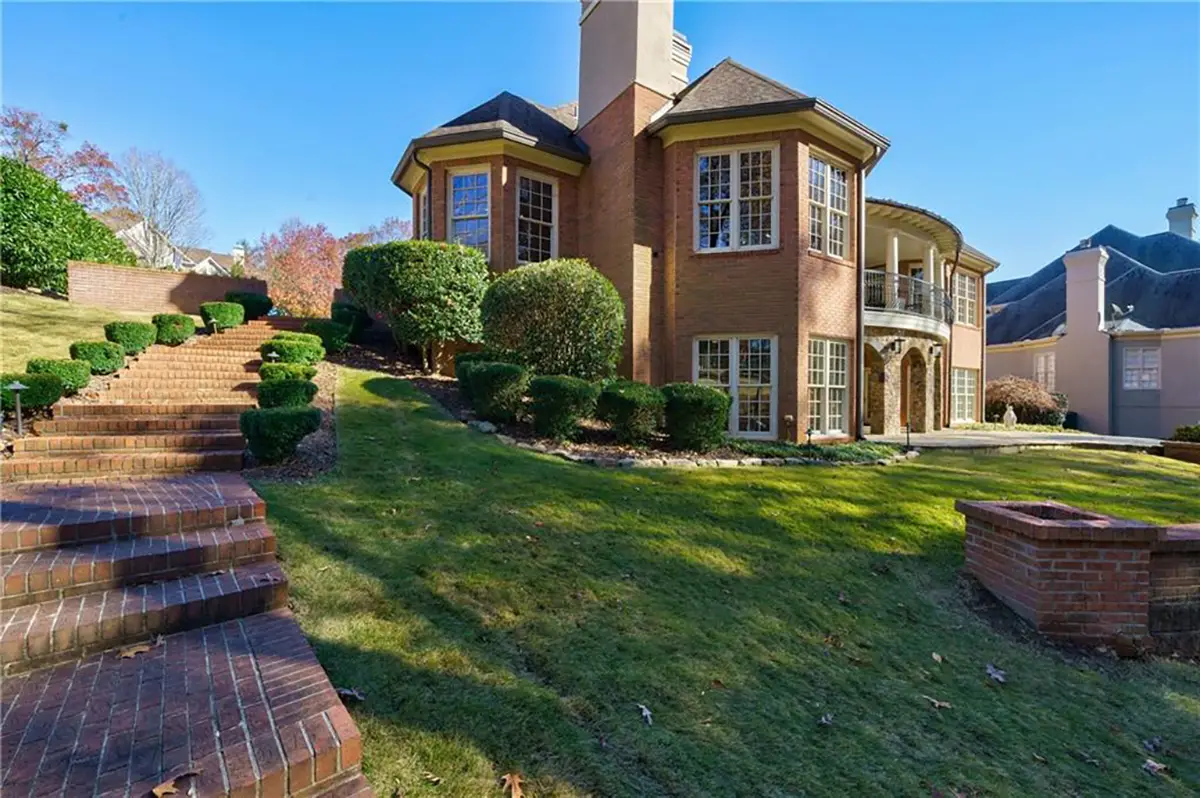
-
Facebook
-
Twitter
-
LinkedIn
-
Gmail
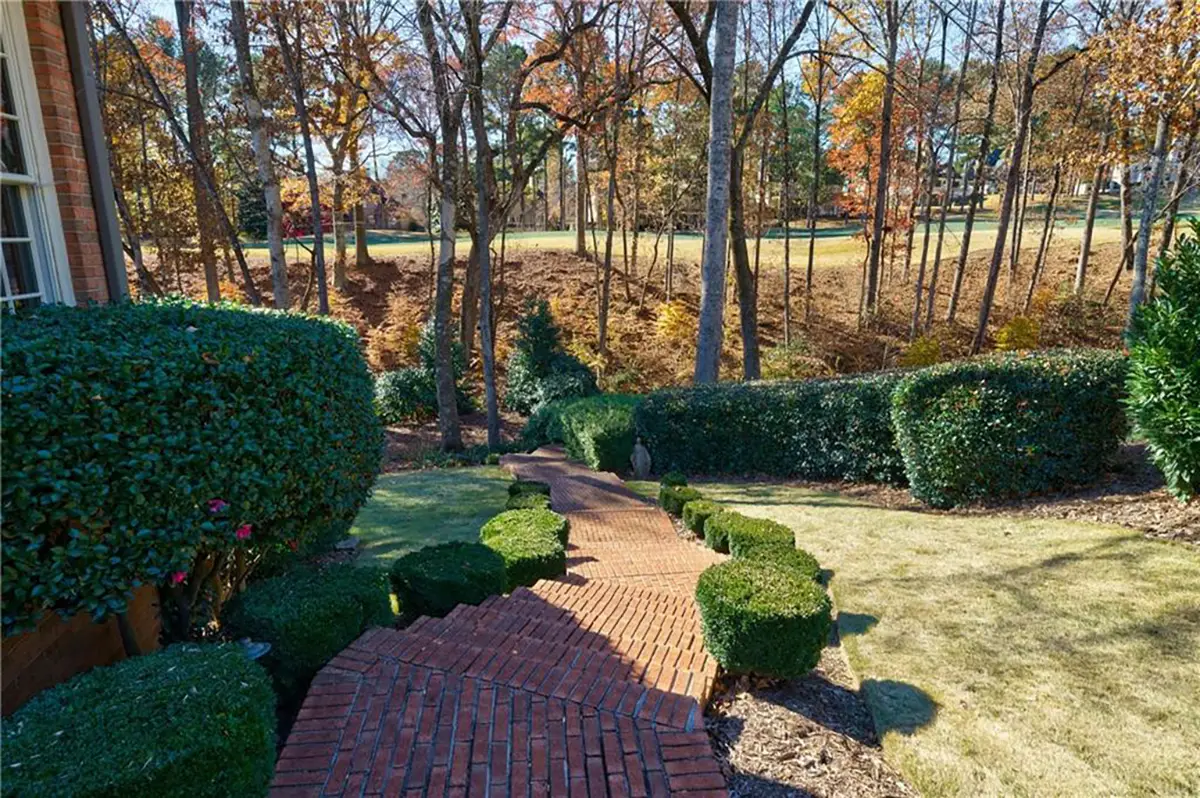
-
Facebook
-
Twitter
-
LinkedIn
-
Gmail

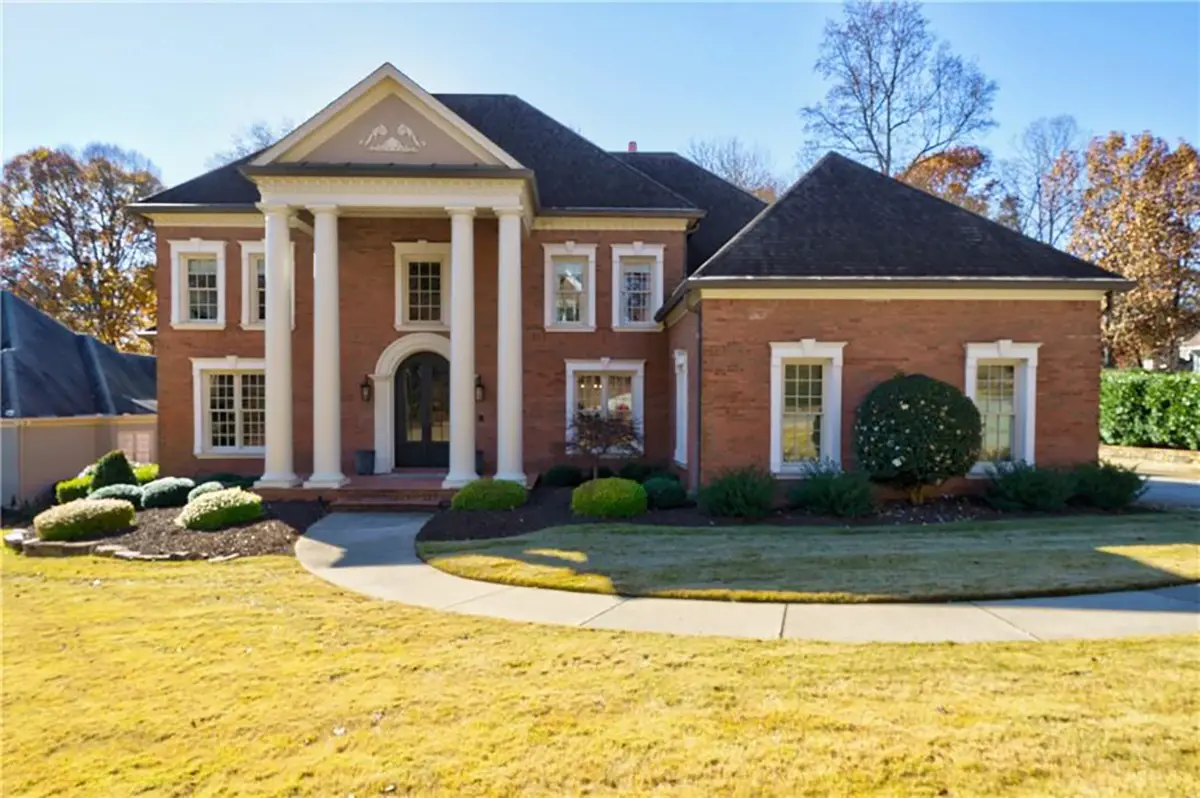

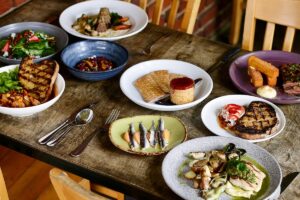
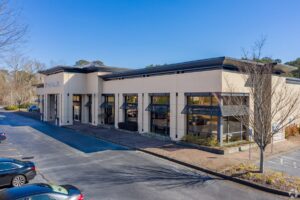

One Response
how is this relevant to your site? just call it what it is, a paid advertisement.