(Future) Beltline-adjacent project updated to include courtyards, brownstone design on side facing Berne Street.
At the Land Use & Zoning Committee meeting for NPU W Tuesday, officials with Dwell Design Studio, architects of the 220-unit 842 Berne Street project, presented a few changes to the project following their initial presentation to South Atlantans for Neighborhood Development (SAND) in March.
Sign up now to get our Daily Breaking News Alerts
As indicated in the updated site plans below, the changes include breaking up the design of the side facing the (future) Beltline to include courtyards. The update is a response to neighbors’ comments that the side’s design was too “wall-like” and non-engaging to the Beltline.
The Berne Street-facing side would feature a brownstone-like design with stoops to create a “different feel” and better blend into the neighborhood.
Other changes include driveway updates to better disperse traffic and an adjustment of a driveway slope coming out of the parking deck as to minimize the amount of light (from headlights) shined into windows of houses across the street.
Additionally, developer Lafarge Building Materials is seeking a variance to move the initially planned trash and service area away from the Berne Street side to a better-hidden spot.
The land use committee voted to send a recommendation of approval to the NPU meeting at the end of the month.
Note: Updated renderings are not yet available and only the site plan depicts the updates.
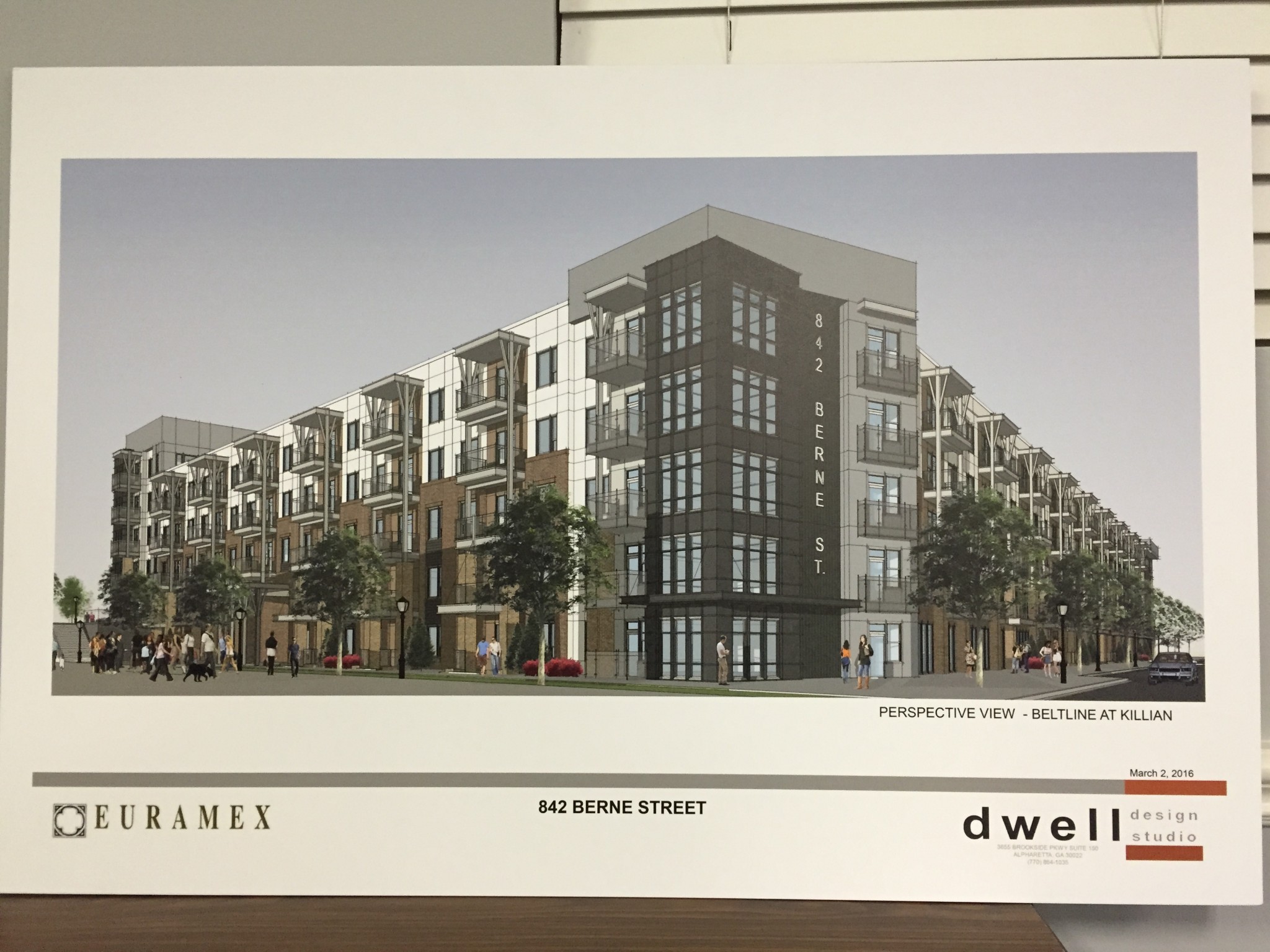
-
Facebook
-
Twitter
-
LinkedIn
-
Gmail
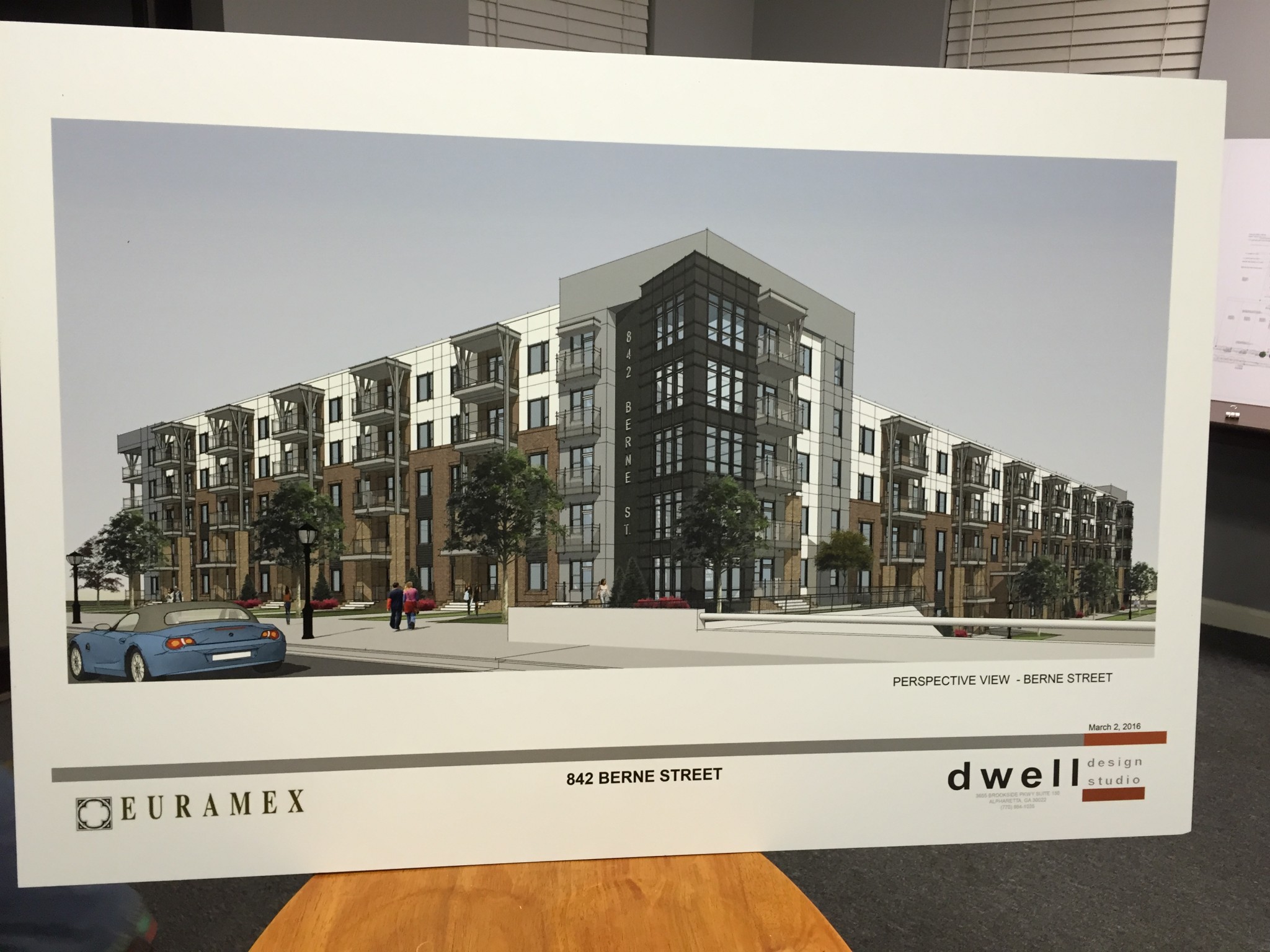
-
Facebook
-
Twitter
-
LinkedIn
-
Gmail
What do you think of the development and the updates? Tell us below…

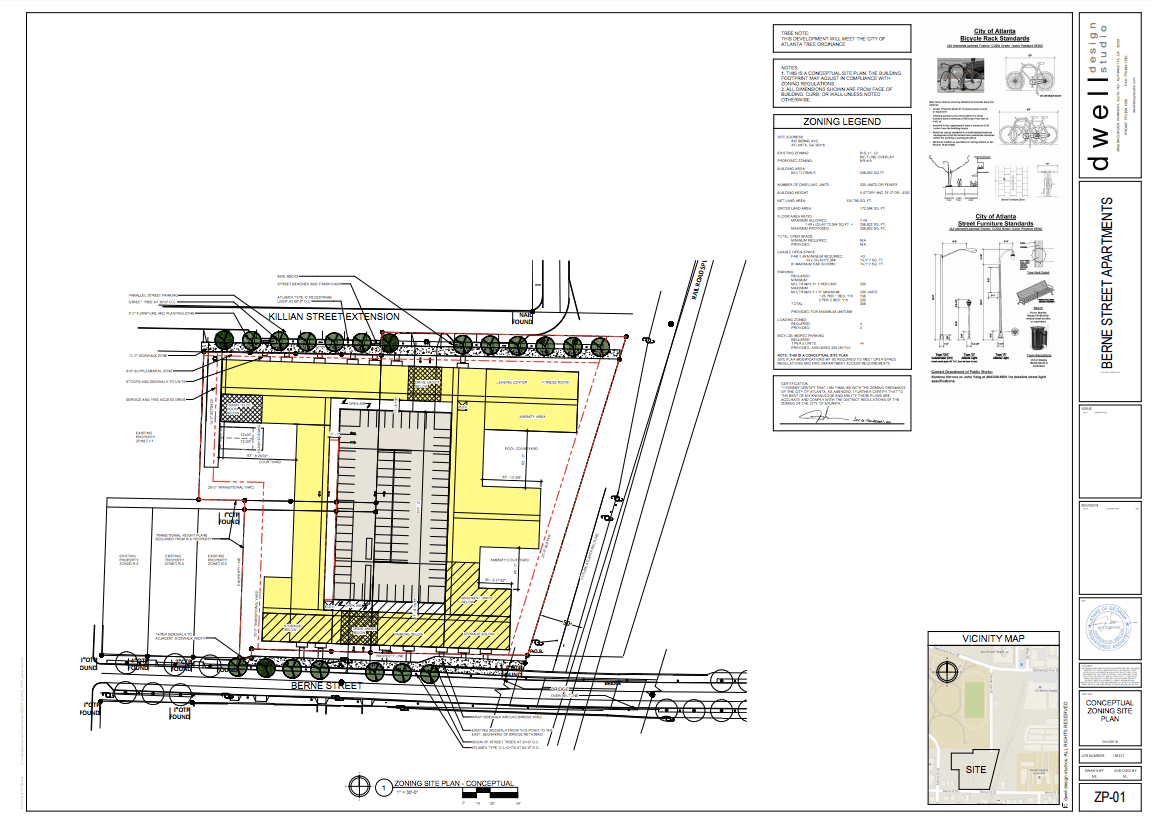
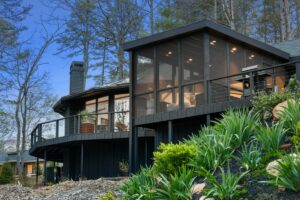
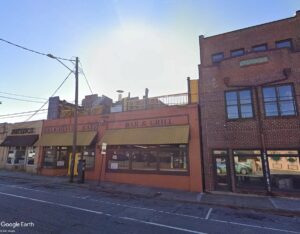
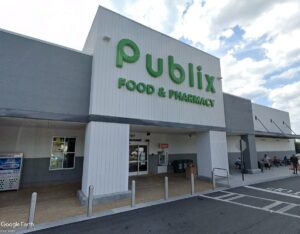

One Response
The perspective drawing from Berne Street appears to be incorrect. That bridge is more than 1 floor higher than the lower area of that parcel.
Also, for those that did not notice, the whole complex is 5 floors high, except for the Berne street frontage which is 6 stories (1 down) and 5 up) – although as I said – it is more than 1 story down on at the bridge so I would like to see how that works out.
I do appreciate that these are nice and that a walking path will be provided to the beltline. I do wish it were lower though.