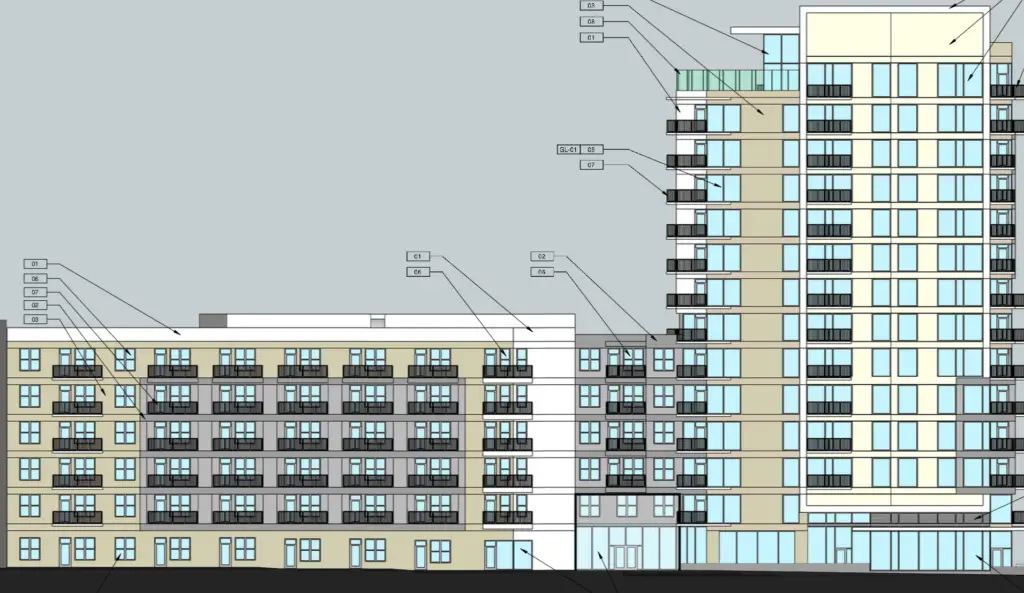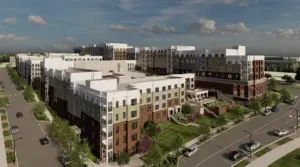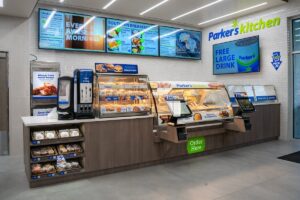Trammell Crow Company is moving forward on the residential side of Technology Enterprise Park, Georgia Tech‘s mixed-use biomedical and life sciences campus project in Downtown Atlanta, according to a new special administrative permit application filing.
Sign up now to get our Daily Breaking News Alerts
Submitted by planning and design engineering company Kimley-Horn, development plans call for a 12-story, 275-unit apartment project with ground-floor retail space southeast of the intersection of North Avenue NW and Northyards Boulevard NW. Totaling about 325,000 square feet, the new building would rise to a maximum height of 169 feet just southeast of the campus’ existing research and lab building.
Trammell Crow Company and its subsidiary High Street Residential were announced as developers of the campus’ expansion in the spring. For Phase 1A, which is slated to rise just east of the residential building, Trammell Crow has plans for a 365,000-square-foot lab and office building.
As Phase 1B, the planned residential building would feature 42 studios, 135 one-bedrooms, 90 two-bedrooms, and eight three-bedrooms. Plans show studios ranging from 520 square feet to about 630 square feet, ones from 747 to 1,121 square feet, and twos from 1,059 to 1,320 square feet. The project’s three-bedroom apartments would be about 1,450 square feet.
The development team has plans to set aside either 28 units, or about 10 percent of the total, for households at 60 percent of area median income or below, or 42 units, which is about 15 percent of the total, at 80 percent of AMI, according to its SAP application.
Parking will be provided through the parking deck developed as part of Phase 1A, with 242 spaces available for future residents.
Plans call for about 23,000 square feet of balconies and 28,000 square feet of landscaped areas and plazas, with amenities including a pool area and rooftop terrace.
Trammell Crow Company said in the spring that it expects to break ground in the first quarter of next year.
Rule Joy Trammell + Rubio is shown as the architecture firm for the planned apartment building.
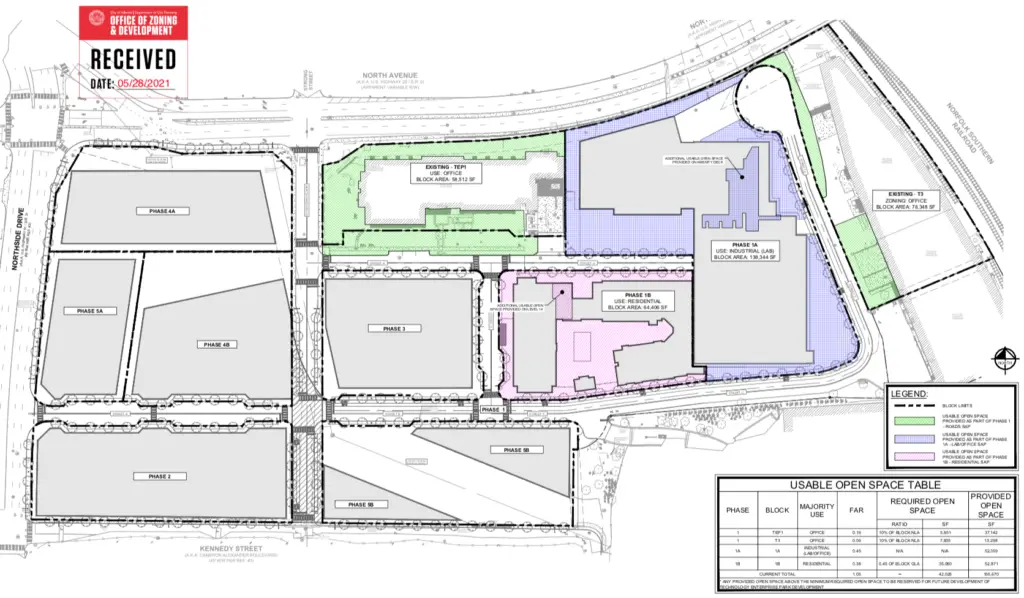
-
Facebook
-
Twitter
-
LinkedIn
-
Gmail
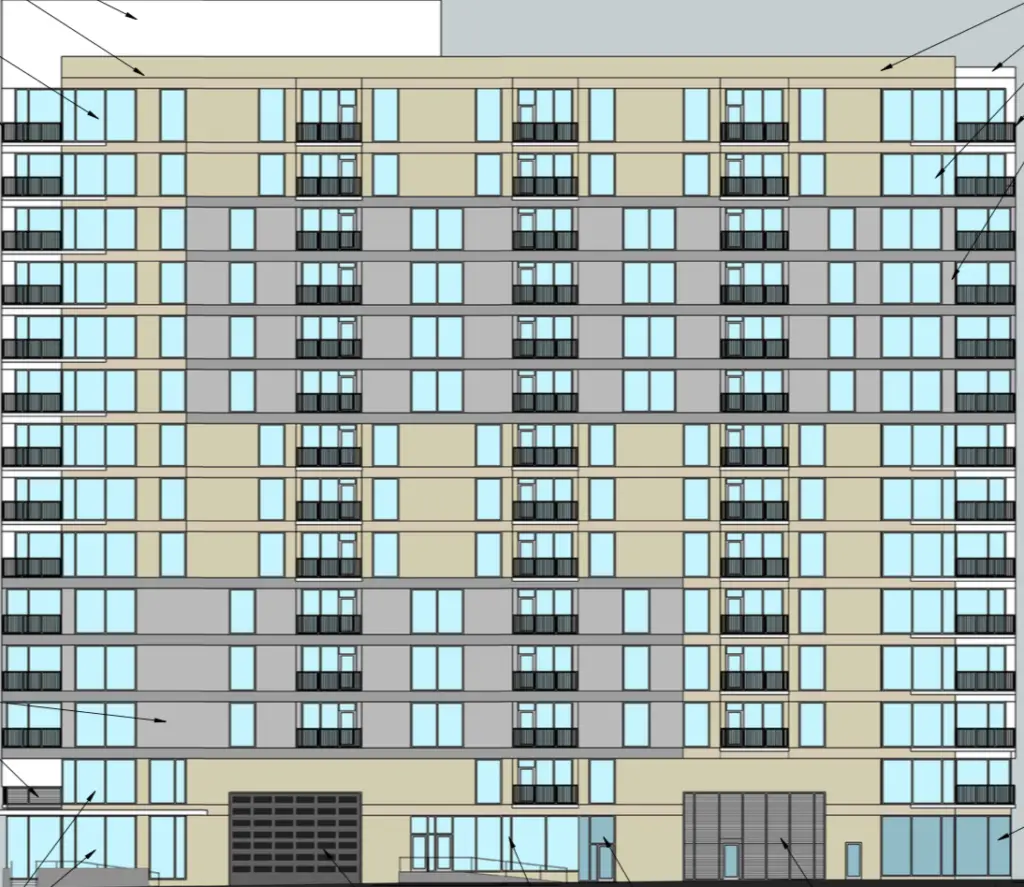
-
Facebook
-
Twitter
-
LinkedIn
-
Gmail
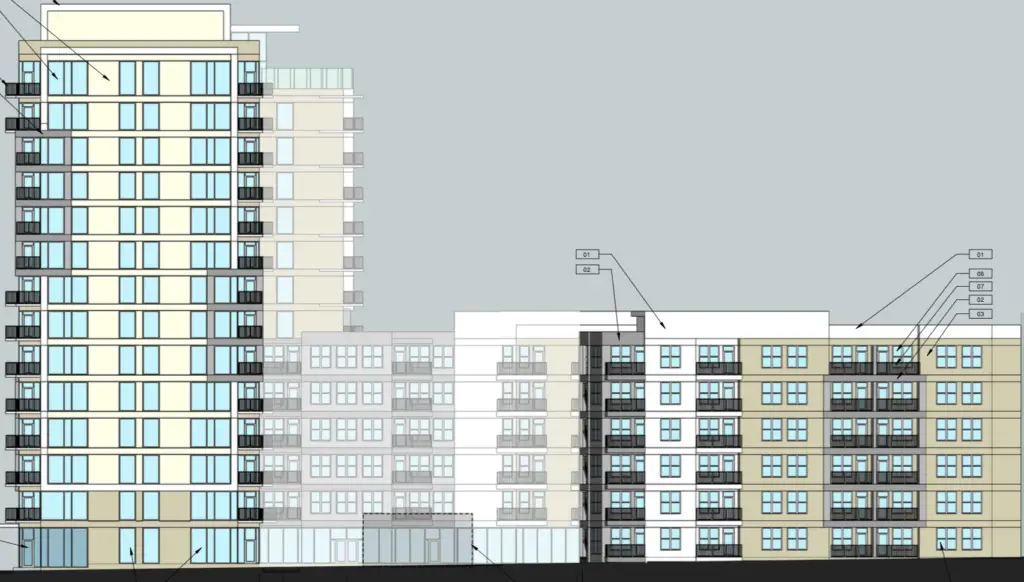
-
Facebook
-
Twitter
-
LinkedIn
-
Gmail

