Another stunning modern farmhouse just steps away from Historic Roswell has hit the market.
Sign up now to get our Daily Breaking News Alerts
The four bedroom, five and a half bath property features an impeccable open floorplan with natural light, a coveted three-car garage and a luxurious owner’s suite on the main level. Each room is thoughtfully conceived with extreme attention to design and function from the delightful mudroom area to the finished flexible space over the garage – perfect for a home office, recreation space or guest bedroom.
The 4,885 square-foot home includes features found in custom new construction including shiplap wall accents, gorgeous lighting as well as distinctive door and cabinetry hardware. The property’s exquisite eat in kitchen is a main hub of the home and features marble countertops, a farmhouse sink, incredibly large island, built-ins and a six-burner/griddle stainless Thermador range and pot-filler for the chef of the family.
The three story home features a terrace level that offers an inviting living space for media room, game day fun, home gym, and great storage.
The farmhouse’s outdoor spaces are an entertainer’s dream with expansive front and back porches perfect for welcoming guests. Fall evenings can be enjoyed on the covered back porch featuring a fireplace and an amazing private patio with outdoor grilling station. For those with vision, there is plenty of potential to add a pool. And for the furry friends, the property features a fully fenced front yard.
This incredible home is on Long Circle and in close proximity to all the vibrant shops and restaurants of Canton Street.
Listed through Katie Belew with Harry Norman, REALTORS®, the house is located at 36 Long Circle, Roswell, GA 30075.
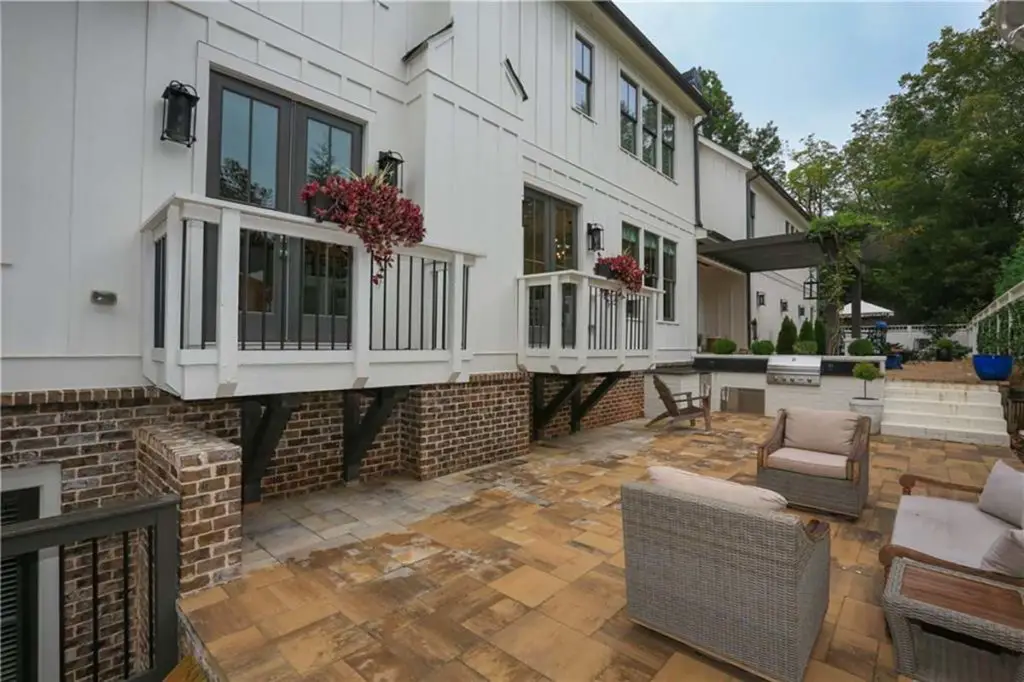
-
Facebook
-
Twitter
-
LinkedIn
-
Gmail
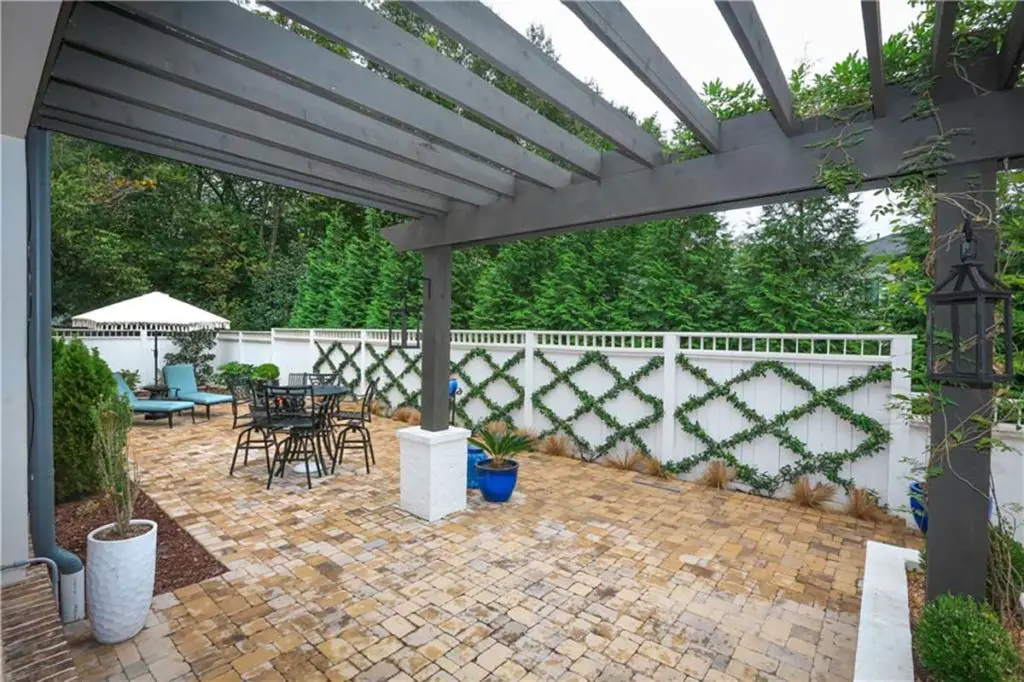
-
Facebook
-
Twitter
-
LinkedIn
-
Gmail
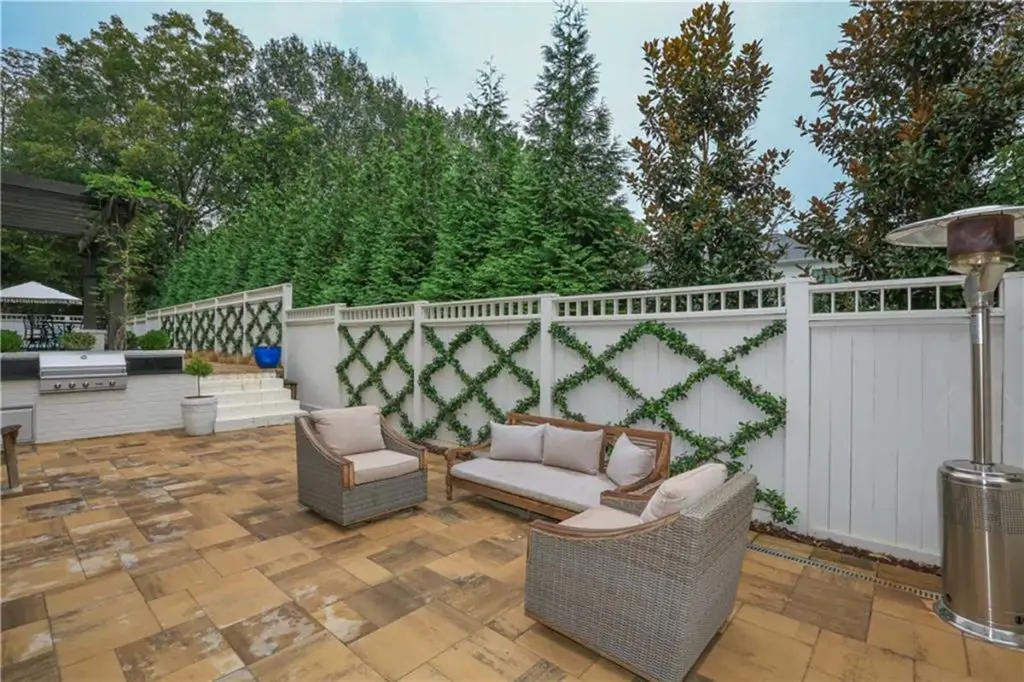
-
Facebook
-
Twitter
-
LinkedIn
-
Gmail
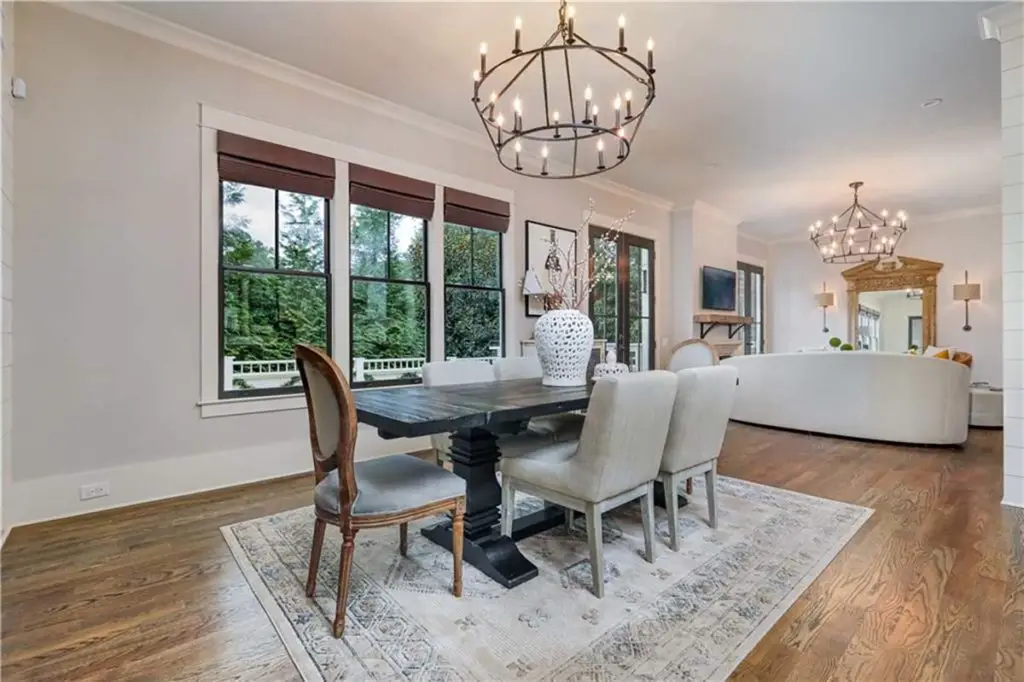
-
Facebook
-
Twitter
-
LinkedIn
-
Gmail
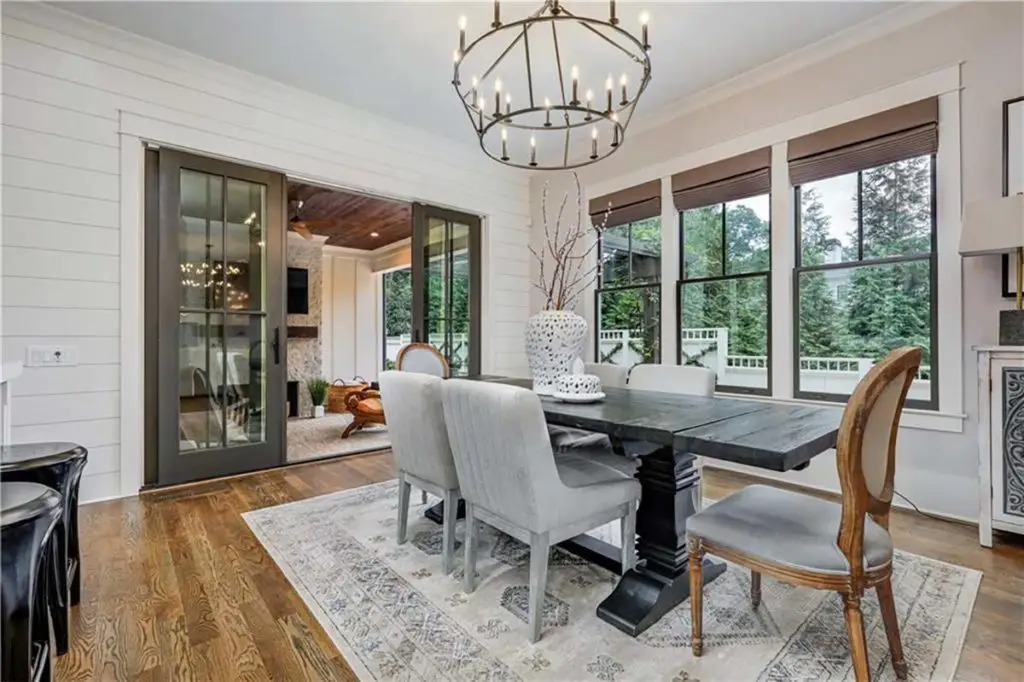
-
Facebook
-
Twitter
-
LinkedIn
-
Gmail
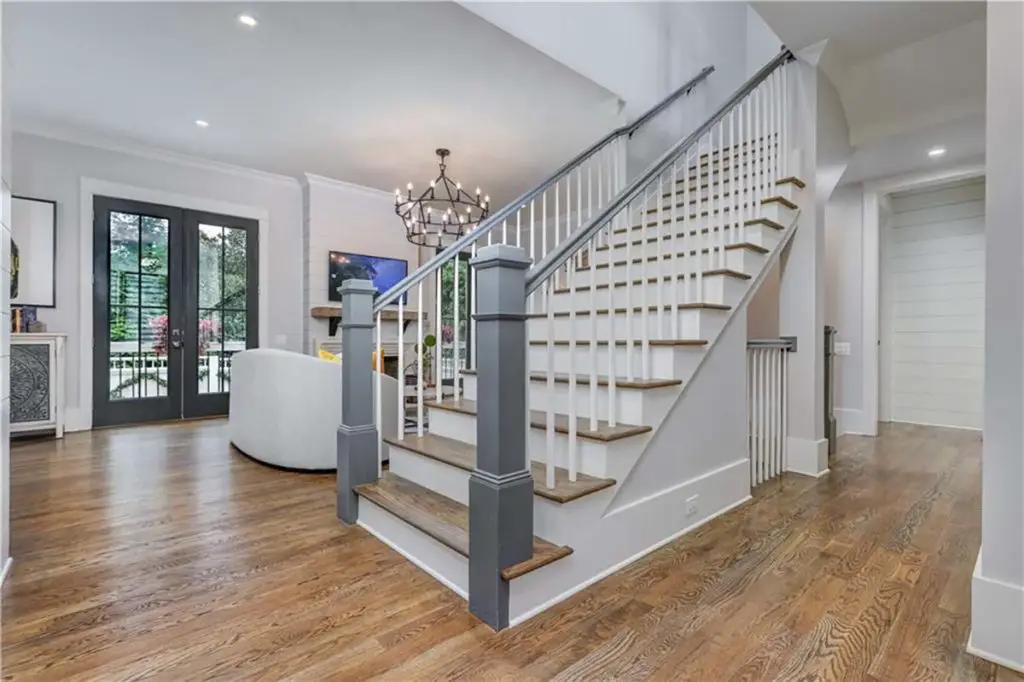
-
Facebook
-
Twitter
-
LinkedIn
-
Gmail
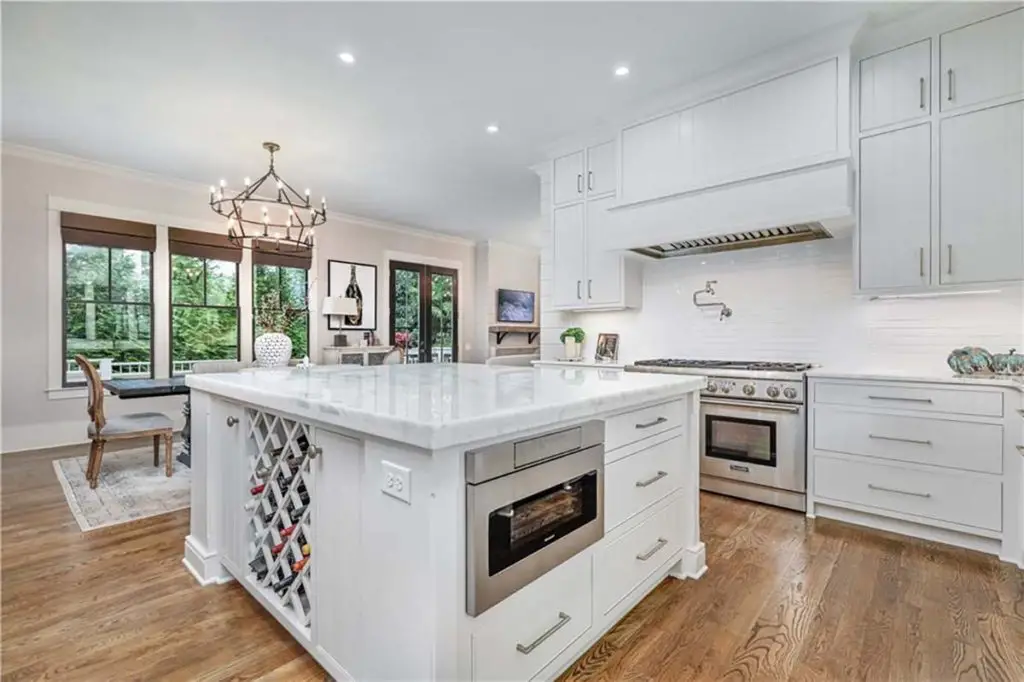
-
Facebook
-
Twitter
-
LinkedIn
-
Gmail
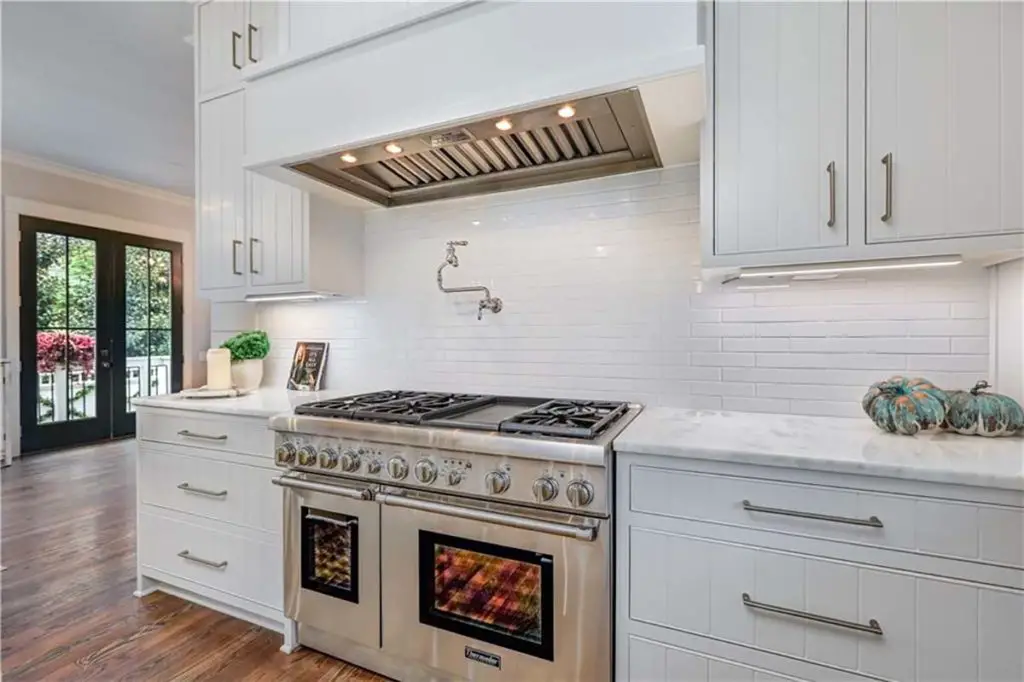
-
Facebook
-
Twitter
-
LinkedIn
-
Gmail
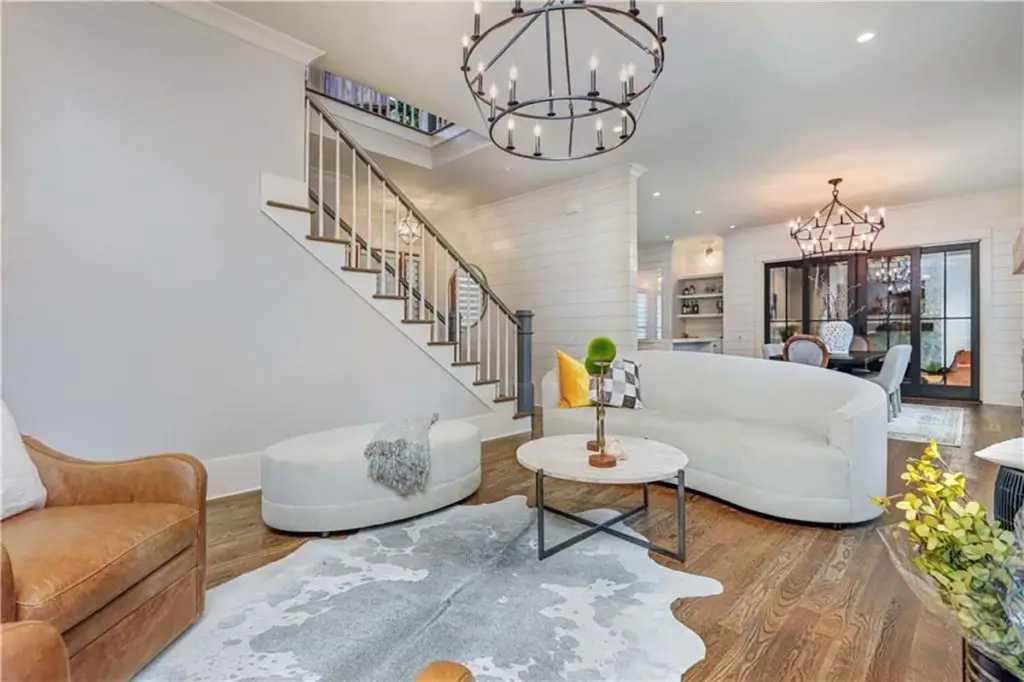
-
Facebook
-
Twitter
-
LinkedIn
-
Gmail
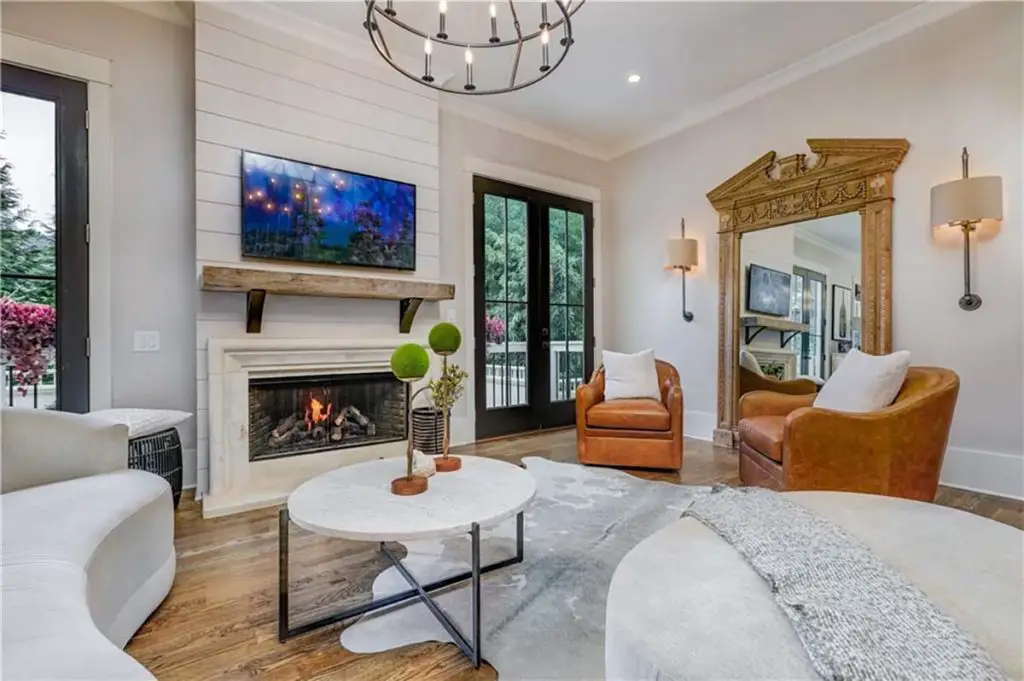
-
Facebook
-
Twitter
-
LinkedIn
-
Gmail
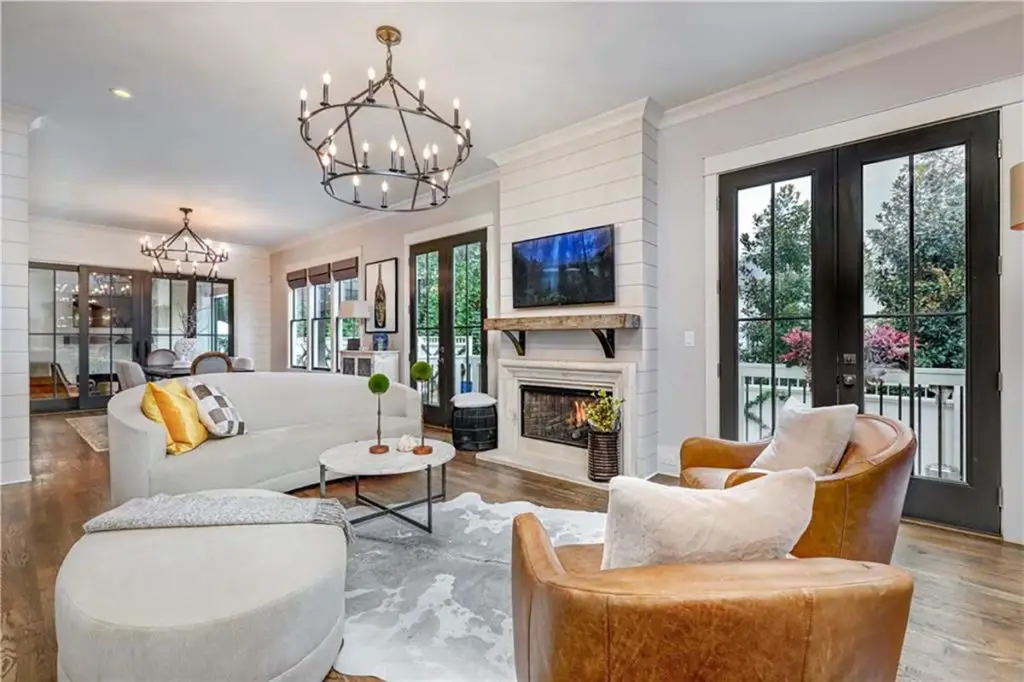
-
Facebook
-
Twitter
-
LinkedIn
-
Gmail
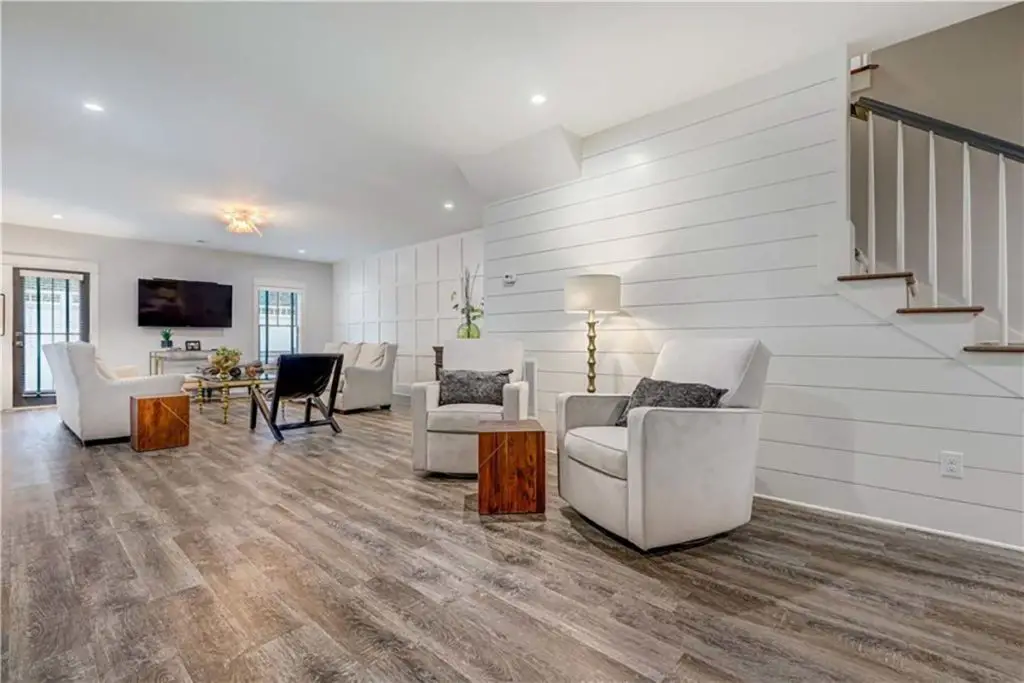
-
Facebook
-
Twitter
-
LinkedIn
-
Gmail
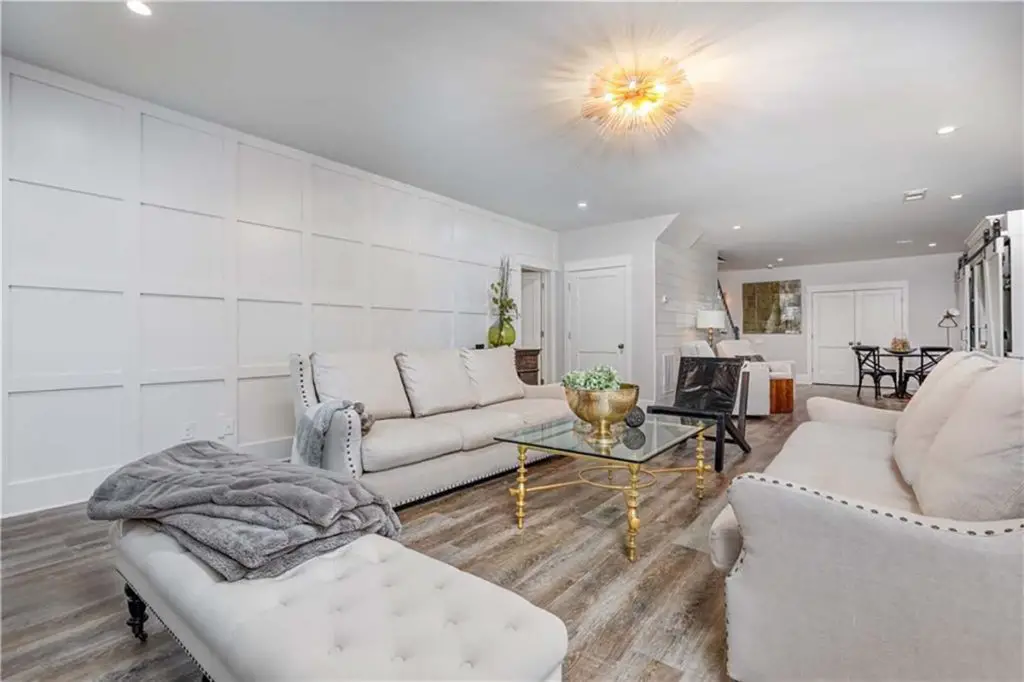
-
Facebook
-
Twitter
-
LinkedIn
-
Gmail
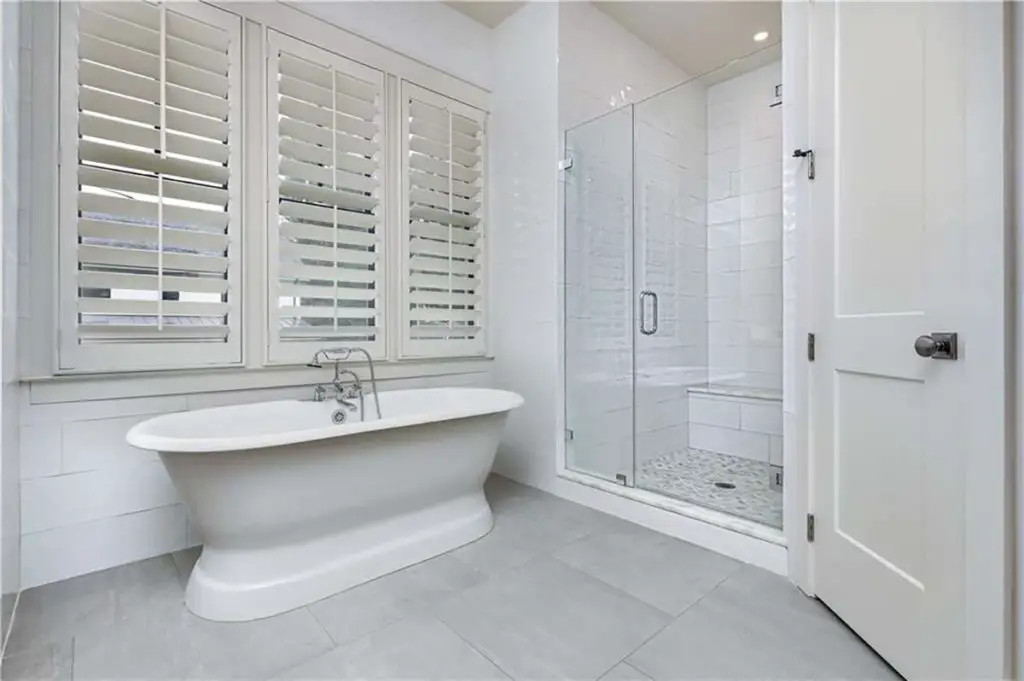
-
Facebook
-
Twitter
-
LinkedIn
-
Gmail
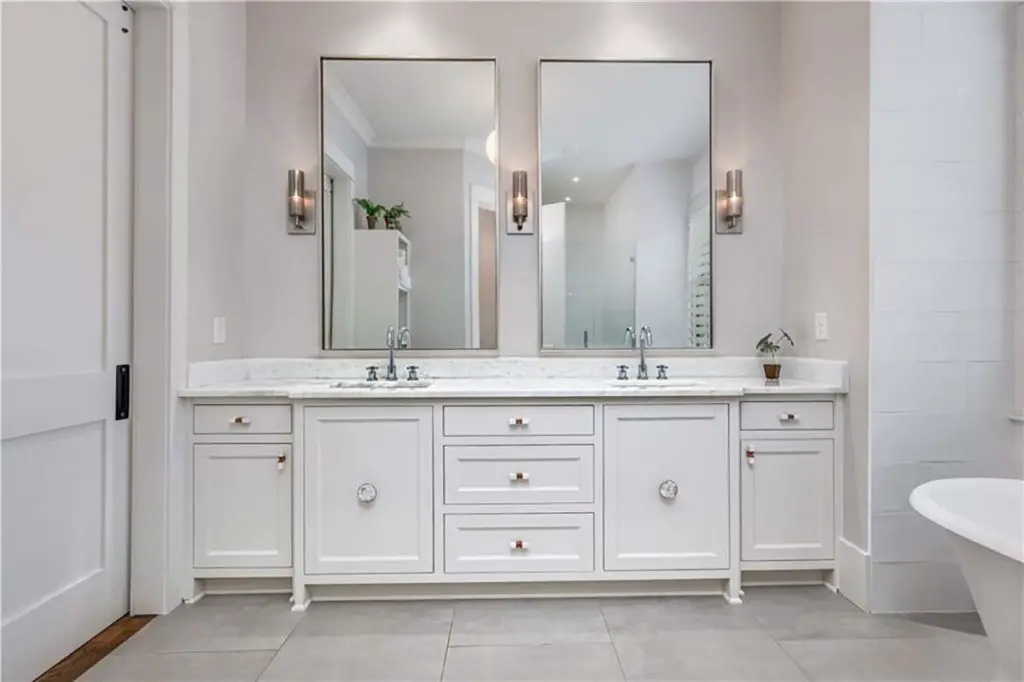
-
Facebook
-
Twitter
-
LinkedIn
-
Gmail
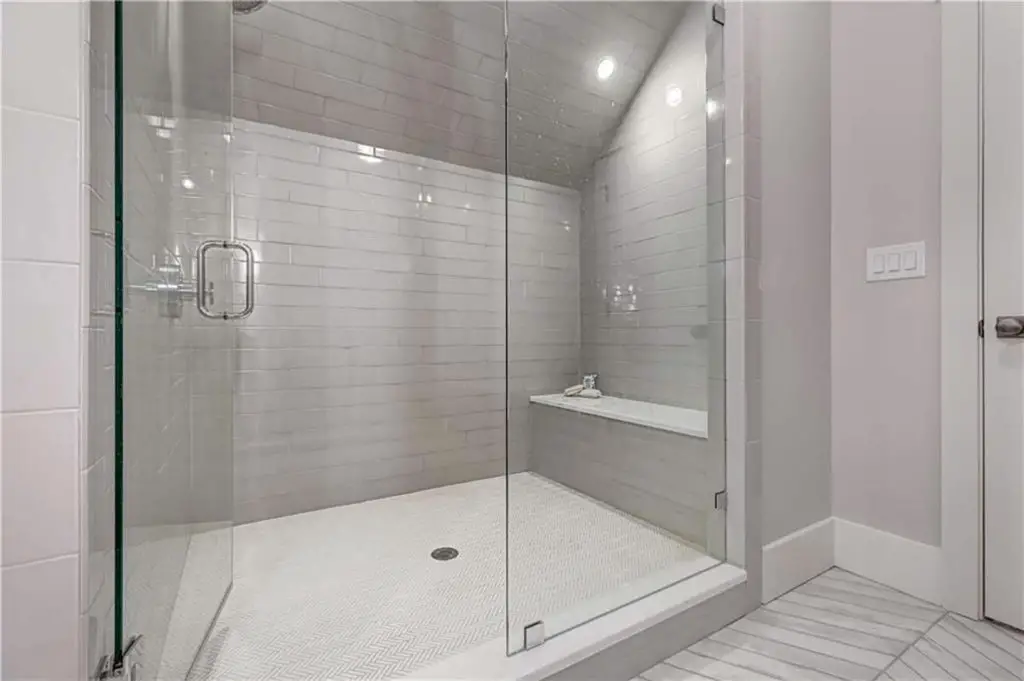
-
Facebook
-
Twitter
-
LinkedIn
-
Gmail

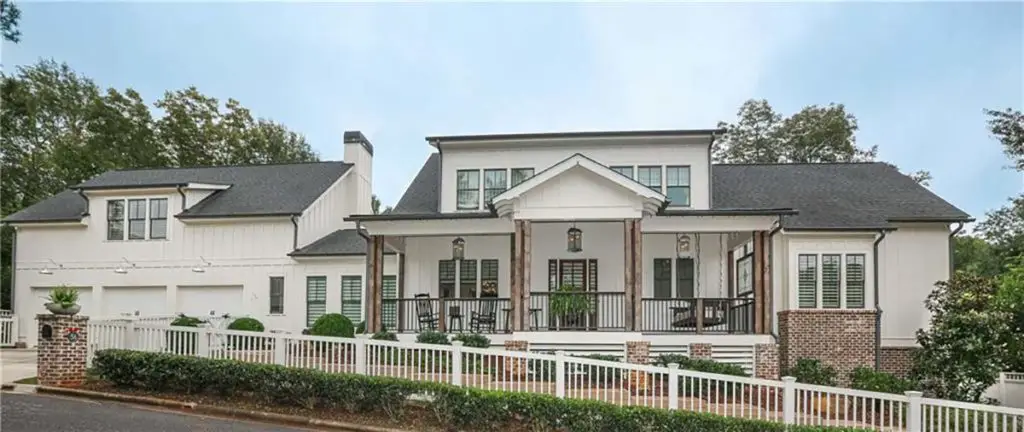
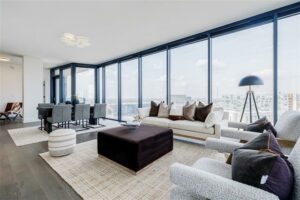

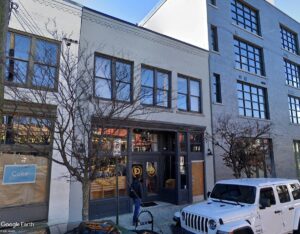

One Response
Like