Building is set to open in June of 2017.
UPDATE (November 11, 2016): The Willoughby Secures First Tenant, a ‘Luxury’ Coworking Club Concept
Sign up now to get our Daily Breaking News Alerts
The “work” component of live-work-play is finally taking off along the Atlanta Beltline.
Tecton Builders and Cross-Town Realty have broken ground on The Willoughby, a new 60,000 square foot standalone creative office building, located on Willoughby Way behind Historic Fourth Ward Park’s skatepark.
The new building will house four floors of creative office suites ranging from 2,100 square feet to entire floors of 13,000 to 15,000 square feet. Floorplans will feature unique suites as well as customizable full floors, according to a statement issued Thursday.
The Willoughby will boast a 3,800 square foot covered rooftop patio with a bar/kitchenette for entertaining, fantastic skyline views, a communal break-room space, gigabyte connectivity, private bathrooms with a shower (for all those pedestrians and bicyclists), ample natural light in each office suite and free underground tenant parking.
Developers hope that the location of the new creative offices will be a selling point for many businesses looking to “beef up their corporate culture” by offering access to Ponce City Market, Krog Street Market, and other nearby neighborhoods including Virginia Highland and Inman Park.
The Willoughby is now leasing and set to open June of 2017.
What do you think of the building’s design? Tell us below…


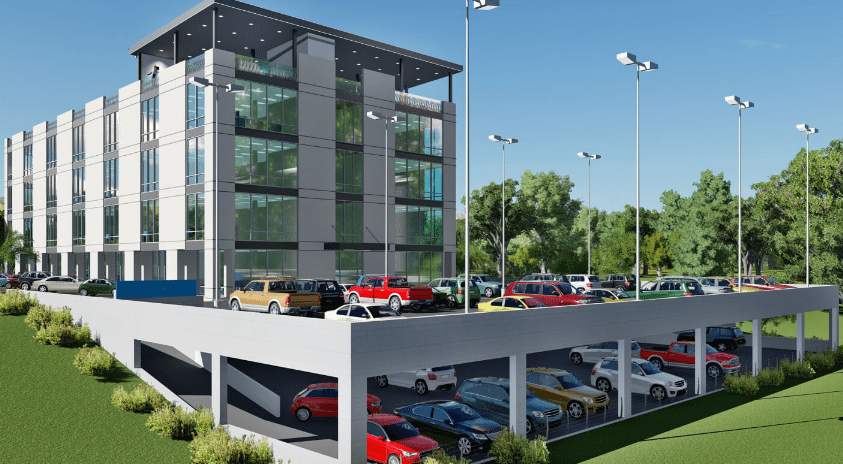
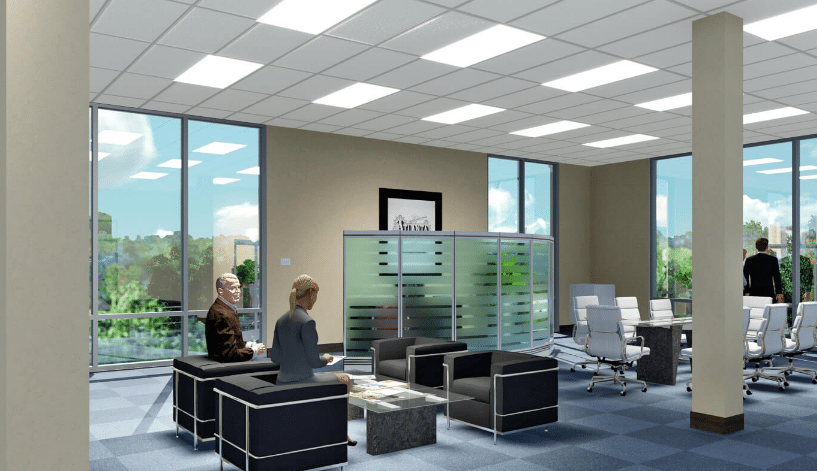

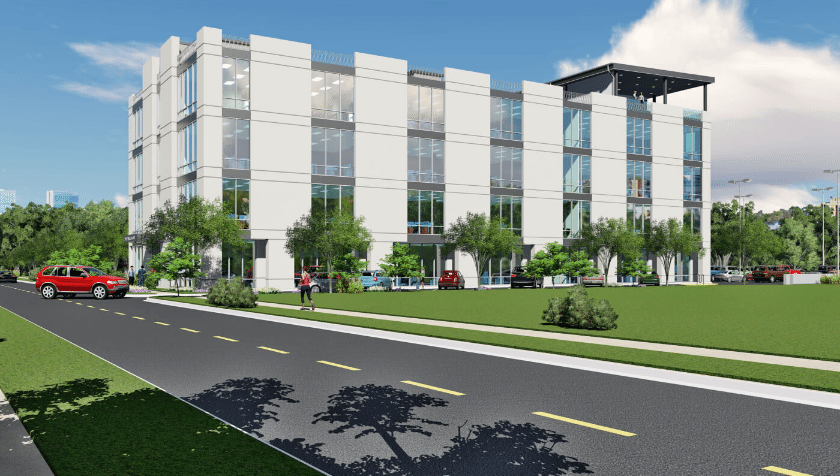
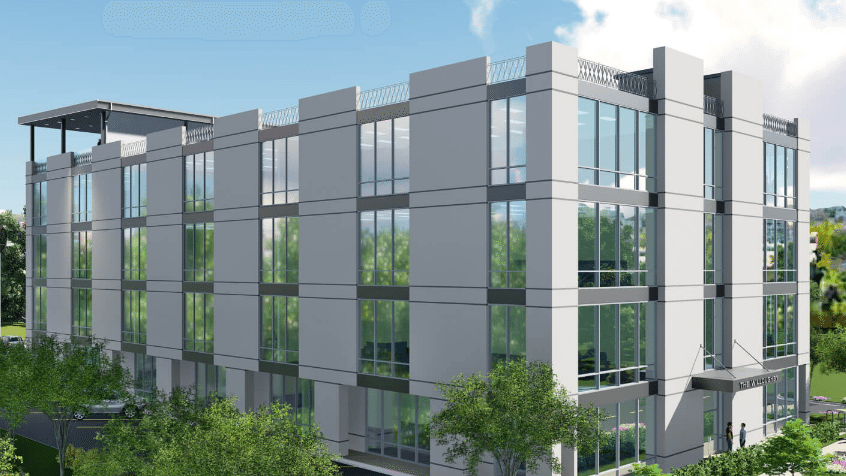
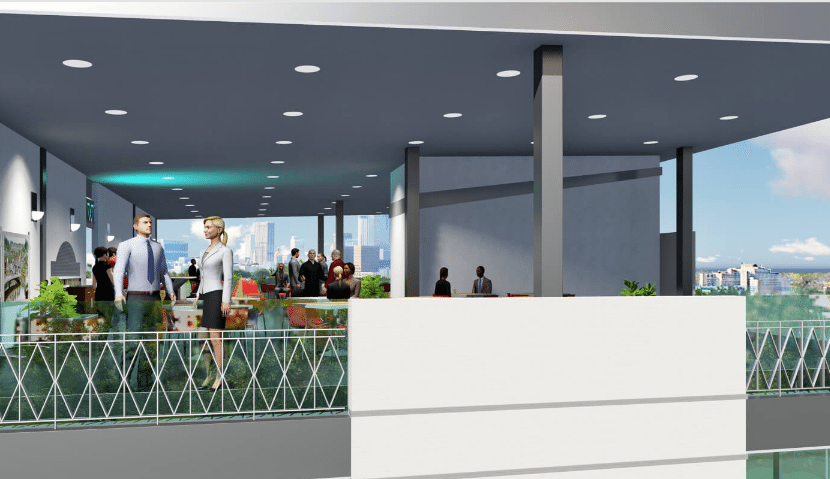
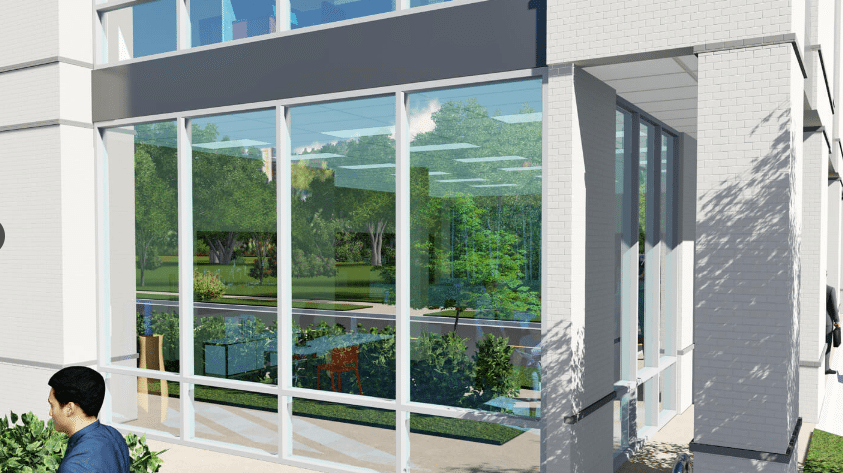
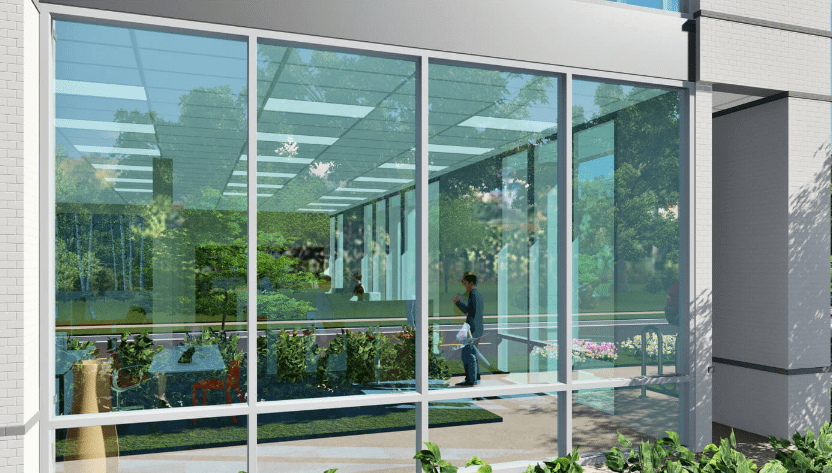
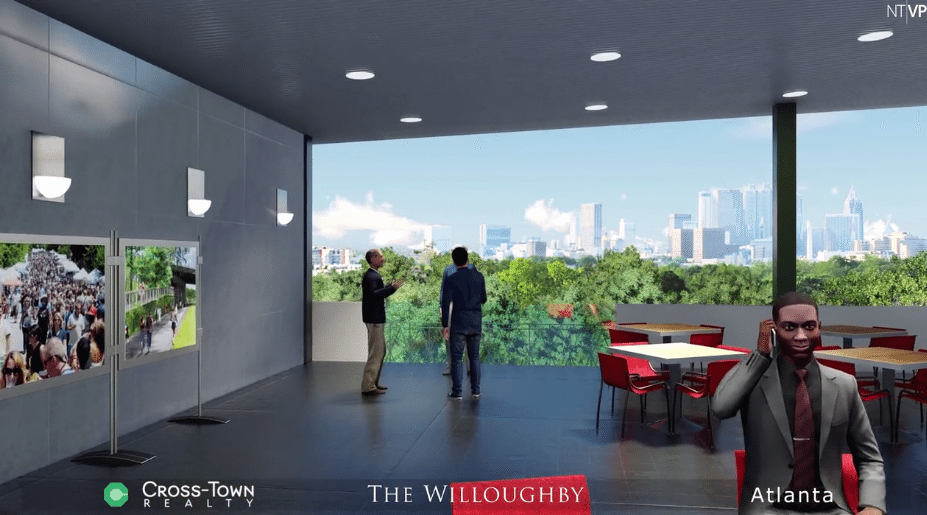

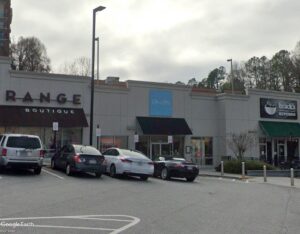
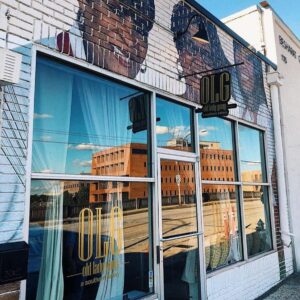

4 Responses
this building could’ve been something special… instead it looks like a parking deck with glass
Finally, something that doesn’t look like the mass of apartments that are everywhere. Not bad
that’s because it’s not apartments… yet, it still looks just as bland as all the apartments in atlanta.
Building is basic. I don’t see any sustainable energy production in the plans, and an exposed parking deck with no screening or “art on the Beltline” in its design is shocking miss….. I don’t hold hope for innovation in this city, just cheap follow the leader designs.