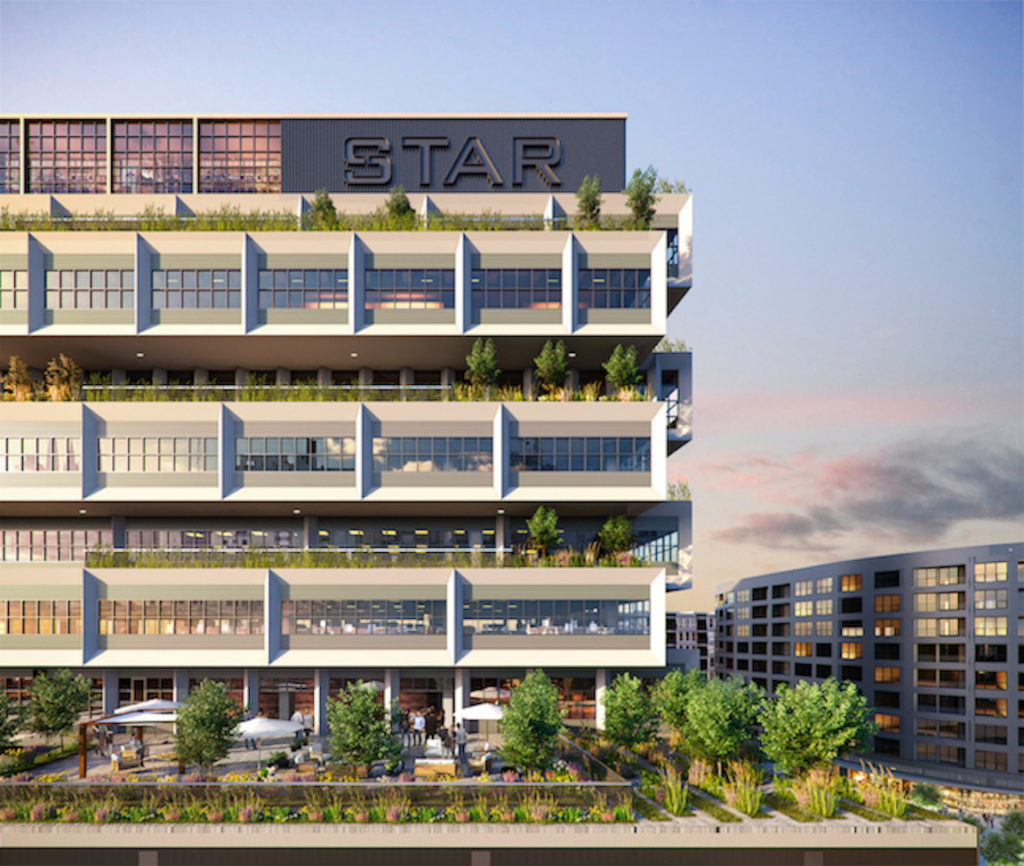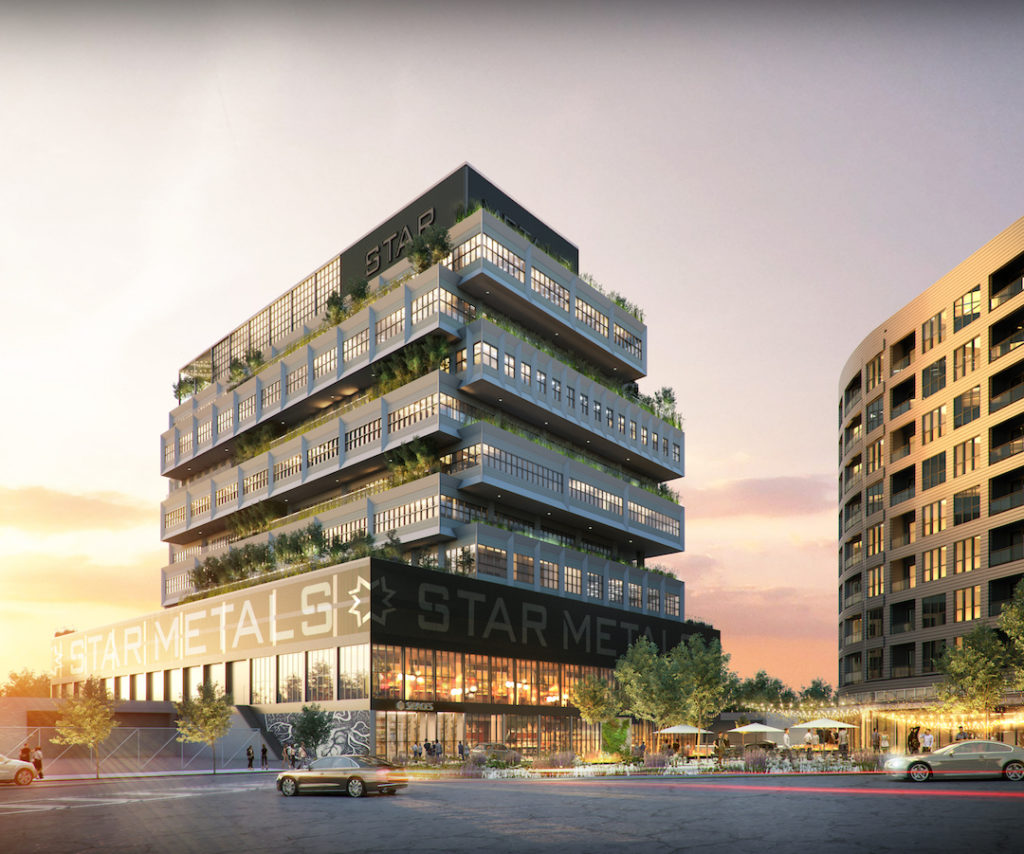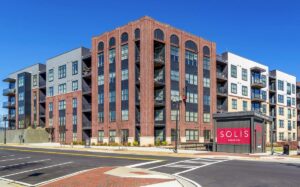The Allen Morris Company Tuesday announced that shared workspace concept Spaces has signed a 56,121-square-foot lease at Star Metals Offices.
Sign up now to get our Daily Breaking News Alerts
Spaces, owned by IWG, will occupy the building’s 7th and 8th floors and include a 5,642-square-foot ground-floor reception area and private Business Club fronting Howell Mill Road, along with more than 8,000 square feet of outdoor landscaped private terrace collaboration and meeting areas for Spaces clients.
Star Metals Offices, located at 1055 Howell Mill Road, is part of the Star Metals Atlanta development.
Brannan Moss, senior managing director of Jones Lang LaSalle (JLL) represented the tenant, Jeff Bellamy, managing director of JLL, along with Brooke Dewey and Elizabeth Koteles, also of JLL, represented the landlord in the transaction.
The project is slated to break ground this summer, with a spring 2020 delivery date.
“The Allen Morris Company and [IWG] have had a relationship for over 14 years,” W. Allen Morris, chairman and CEO of The Allen Morris Company, said in a press release.
“No other shared office company even comes close to [IWG] in size and scope and depth of Fortune 500 corporate relationships. Spaces offers the most contemporary and creative full-service business experience that we are proud to showcase at Star Metals.”
The 14-story Star Metals Offices will offer approximately 230,000 rentable square feet of Class A LEED-certified office space, 25,000 square feet of high ceiling retail on the ground floor and a 5,000 square foot rooftop restaurant/bar.
The project will be Platinum Wired Certification, offer four levels of parking, along with an array of tenant amenities and an “above-market” parking ratio of 3.5 spaces per 1,000 square feet.
The office amenities will include landscaped outdoor terraces, multiple tenant collaboration areas, a fitness center and bike rack/shower facilities.
The rooftop restaurant/bar will provide a “glass house” rooftop amenity with panoramic views of Buckhead, Midtown, and Downtown.
Star Metals Offices is designed by architect Chad Oppenheim of Oppenheim Architecture and Warner Summers Architecture firm.
The 4.75-acre Star Metals project will also include a multifamily residential tower with 409 units breaking ground this month.

-
Facebook
-
Twitter
-
LinkedIn
-
Gmail

-
Facebook
-
Twitter
-
LinkedIn
-
Gmail

-
Facebook
-
Twitter
-
LinkedIn
-
Gmail





