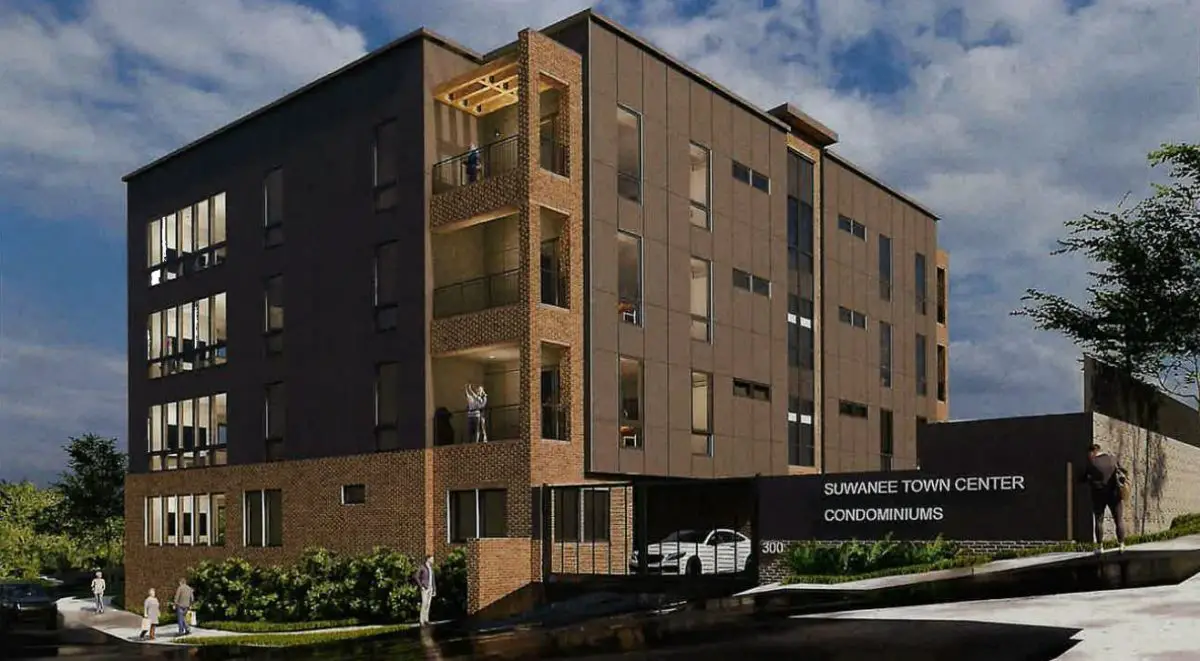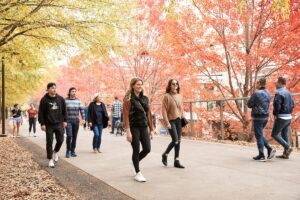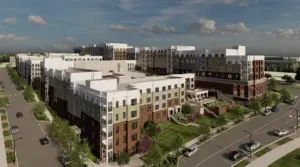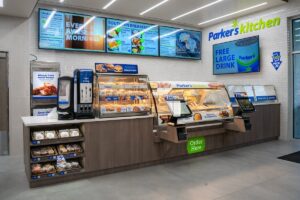Applicant Jason Aboneaaj submitted an application for a Special Use Permit to the City of Suwanee to increase the building height to construct a four-story residential structure in Town Center. The .4-acre property is located along Boston Commons Street. According to the adopted master plan guiding the property, any buildings proposed for this tract must be two to three stories in height; therefore, a Special Use Permit is required to exceed that requirement.
Sign up now to get our Daily Breaking News Alerts
The Suwanee City Council will review the Special Use Permit request during their regular meeting scheduled for January 25, 2022, following the recommendation to conditionally approve the request by the Suwanee Planning Commission.
According to application documents, the applicant proposed to build an eight-unit condominium building comprised of four levels of stacked flats. The building would be approximately 31,000 square feet and 57 feet high, with all eight units containing 3,200 square feet of livable space. The project would also include 13 parking spaces located beneath and behind the building with limited parallel spaces in front of the building on Boston Commons Street. Vehicular access to the parking behind the building would be accommodated through a gated access driveway between the condominiums and the commercial building to the south.
City documents state that this property is one of the last remaining vacant tracts in the Town Center Planned Mixed-Use Development adopted in 2003. The Suwanee City Council created the Special Use Permit processes in 2001 to allow the review of specific proposals in the context of their use and be better able to consider the surrounding area and other relevant factors without changing the property’s underlying zoning.
City Planners recommended conditional approval of the height increase because it will likely not have a negative visual impact on the Town Center and the use is still consistent with the intent of the Town Center Master Plan and the vision of the 2040 Comprehensive Plan.
Editor’s note: this article was updated to correct the spelling of Aboneaaj.
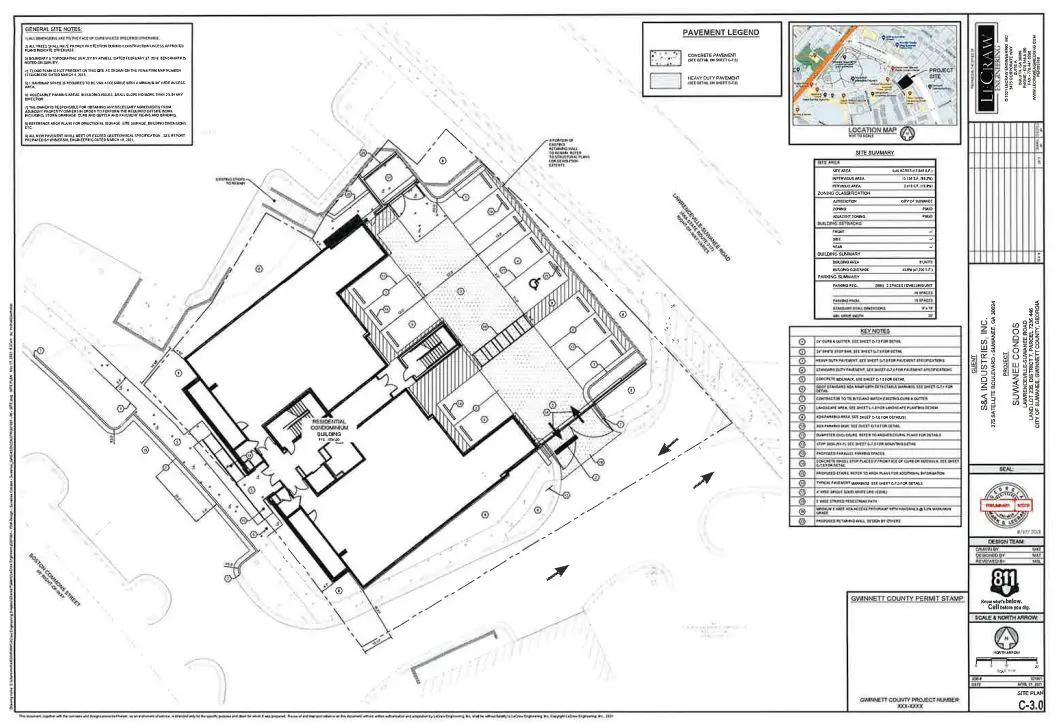
-
Facebook
-
Twitter
-
LinkedIn
-
Gmail
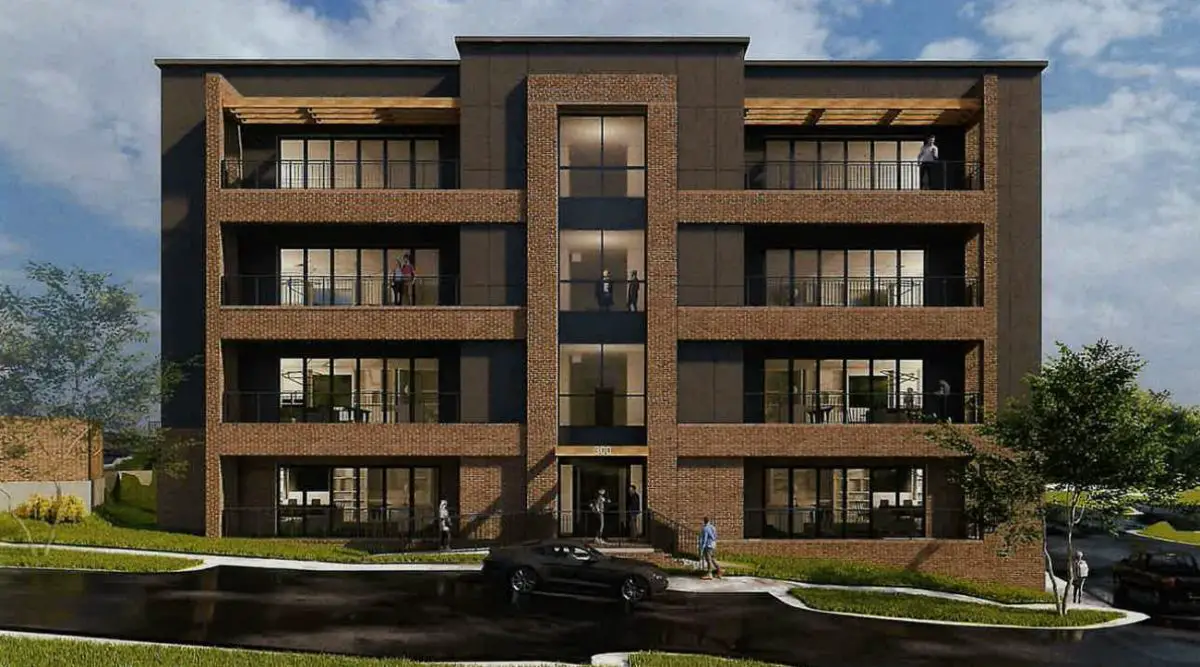
-
Facebook
-
Twitter
-
LinkedIn
-
Gmail

