A land development permit application was filed Tuesday to begin site work in the Edgewood neighborhood for an 18-unit townhome project at 1237 Memorial Dr. SE, city records show. The project is being developed by Proxima Development.
Sign up now to get our Daily Breaking News Alerts
Centered on a currently vacant parcel, plans call for 18 3-bed, 2.5-bath townhome units spread between four three-story buildings. Each townhome will be about 2,000 square feet and have a two-car garage, while 10 of the units will have a 700-square-foot roof deck.
The project site was rezoned from RG-3 (Residential General Sector 3) to MR-4B (Multifamily Residential Conditional) in November, according to an ordinance on file with the city. The owner of the 0.79-acre project site is listed in permit filings as Saad Latif alongside an address in Sterling Heights, Michigan.
The average price for the units is expected to be around $400,000, according to rezoning ordinance documents. Keller Knapp Realty will lead sales for the homes, which are expected to deliver in the third quarter of 2022.
The architect for the project is regional architecture, planning, and interior design firm McMillan Pazdan Smith, plans show.
The architectural style of the community will be “modern with an emphasis on clean lines and sleek finishes,” McMillan Pazdan Smith Project Architect Anastasia Kostrominova wrote What Now Atlanta in an email.
“The exterior is a combination of painted brick and fiber-cement siding with royal blue color accents on the façade,” Kostrominova said. “The interiors are Scandinavian modern featuring an open-concept living space, light-colored hardwood floors, floating vanities, satin nickel hardware and solid surface countertops with an option to upgrade to quartz.”
A special administrative permit application submitted last year shows the project would offer about 12,300 square feet of open space via rooftop terraces and about 6,000 square feet of landscaped areas and plazas.
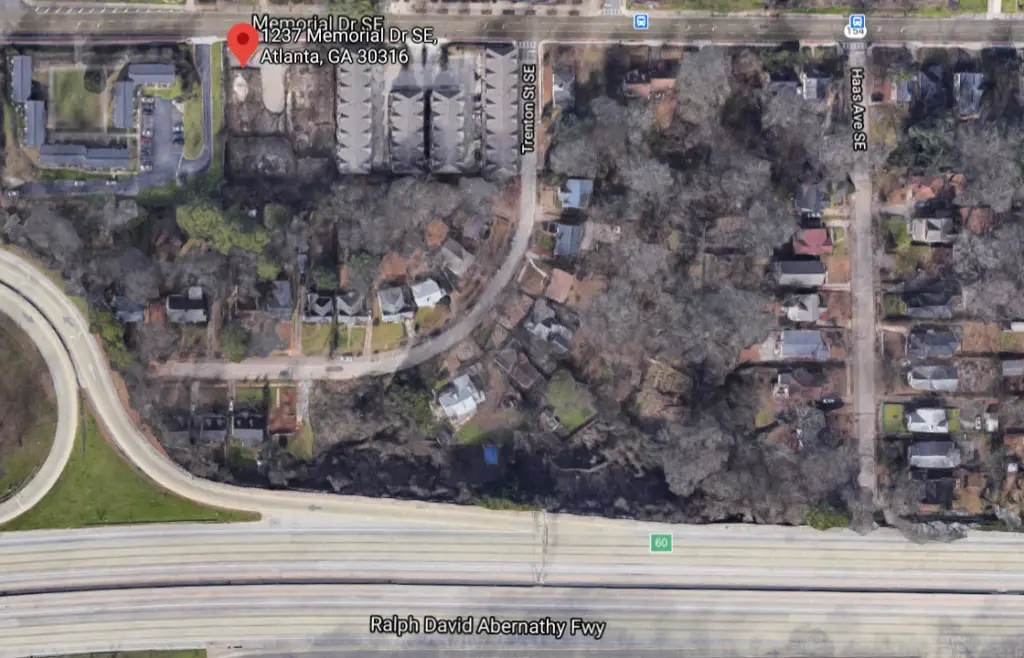
-
Facebook
-
Twitter
-
LinkedIn
-
Gmail
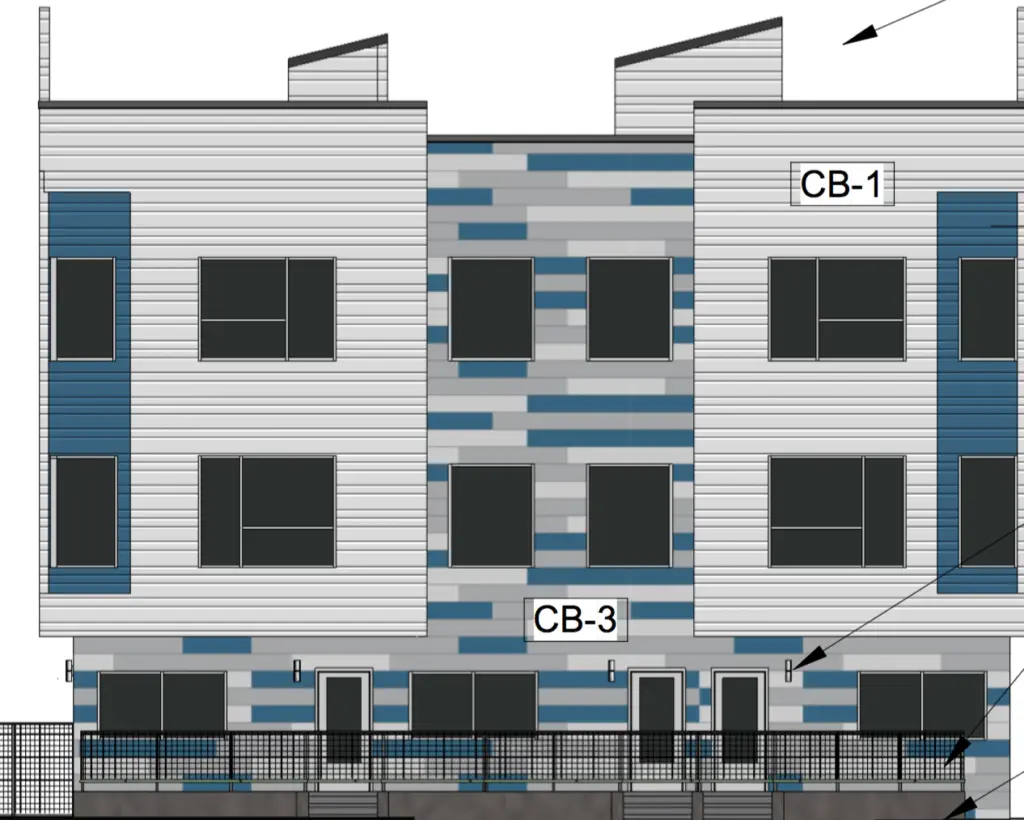
-
Facebook
-
Twitter
-
LinkedIn
-
Gmail
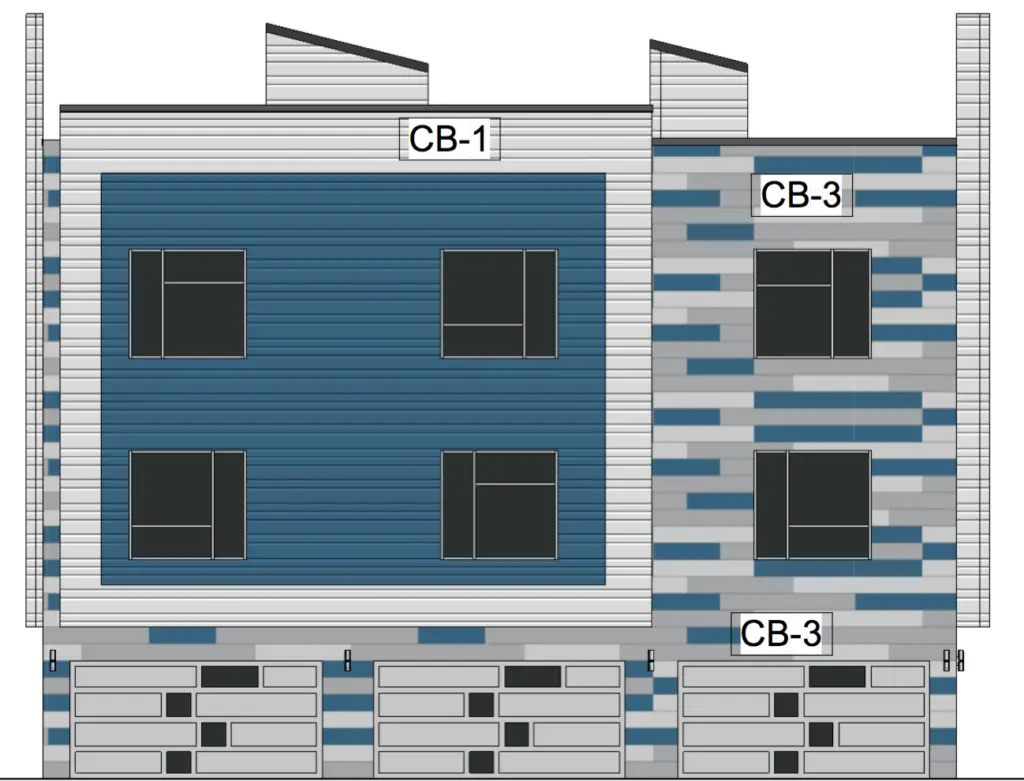
-
Facebook
-
Twitter
-
LinkedIn
-
Gmail
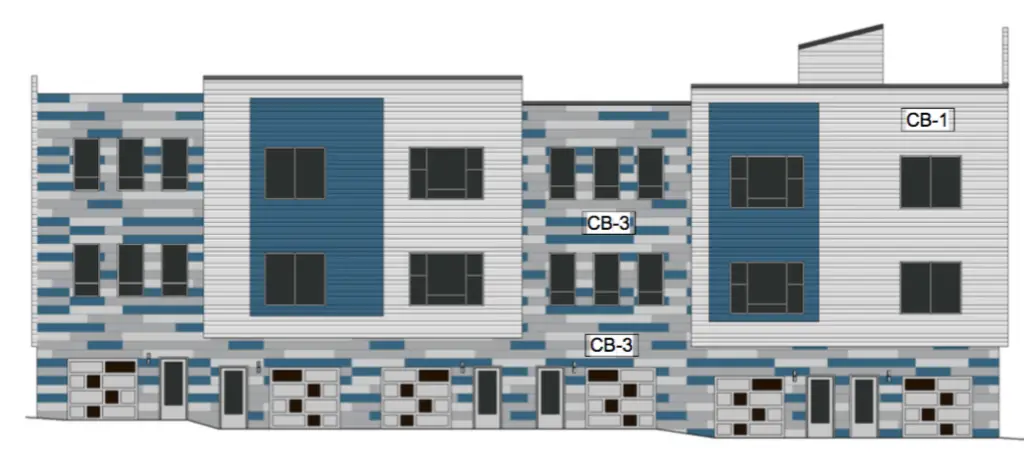
-
Facebook
-
Twitter
-
LinkedIn
-
Gmail
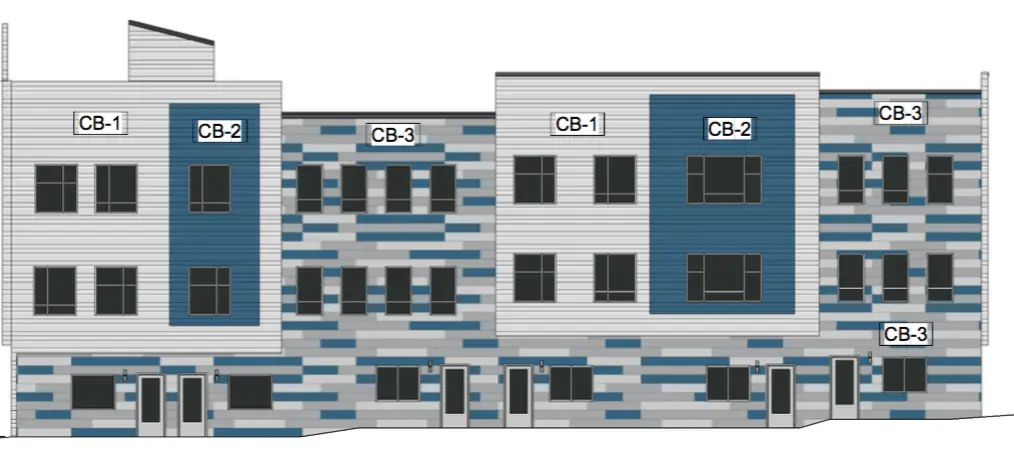
-
Facebook
-
Twitter
-
LinkedIn
-
Gmail

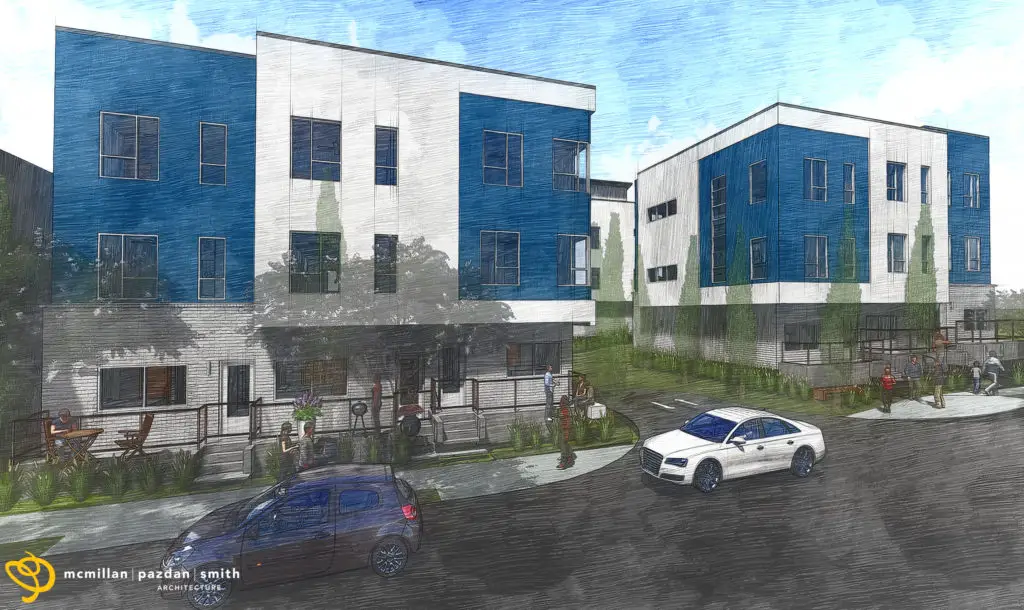
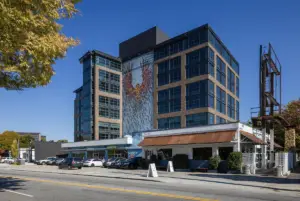
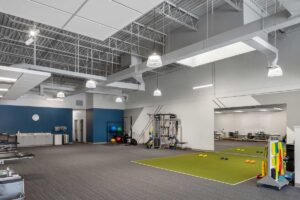


One Response
Happy to see this vacant lot developed but what on earth is the material being used? The mix of blues and greys in some of the renderings above is dizzying. Is this metal, brick or wood….or maybe all three?