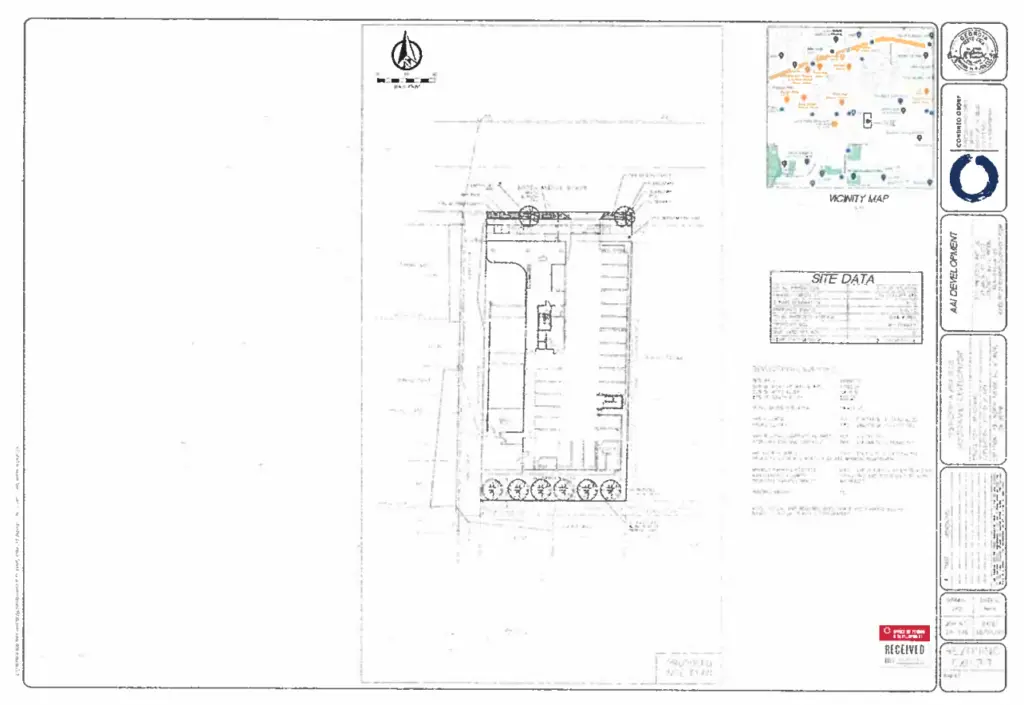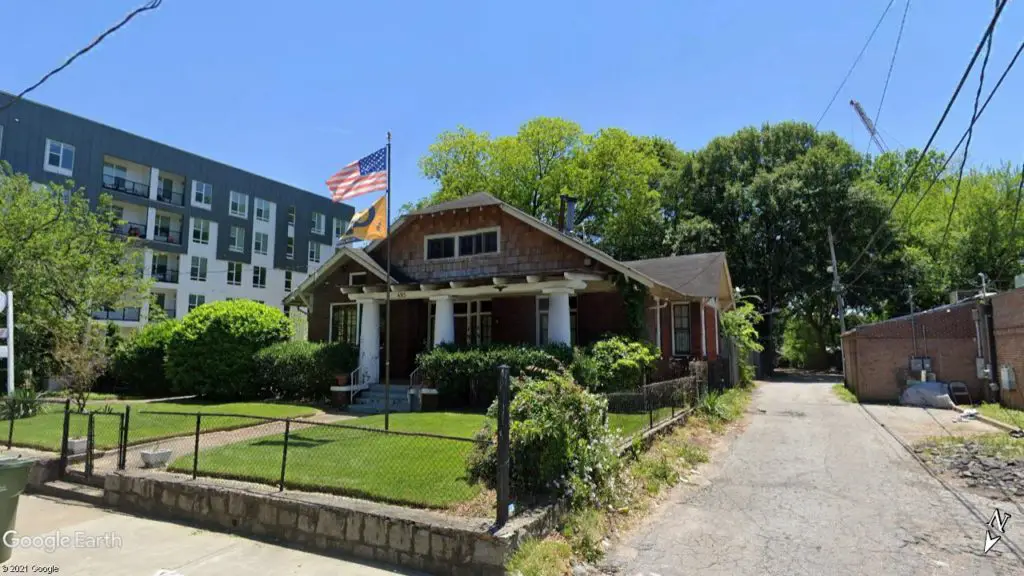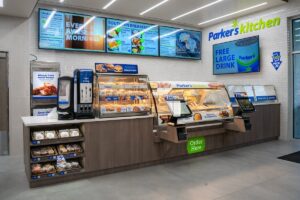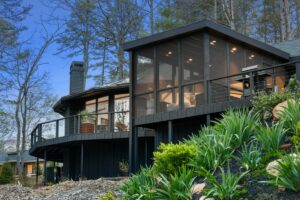AAI Partners LLC, a Georgia-based company, submitted plans requiring a zoning change to the City of Atlanta. The requested rezoning would allow for more density than what is currently allowed on the property paving the way for the construction of a 44-unit multifamily residential building on the .44-acre parcel located on the south side of North Avenue near the intersection of North Avenue and North Boulevard.
Sign up now to get our Daily Breaking News Alerts
Neighborhood Planning Unit-M will be reviewing the request to rezone 495 North Avenue NE property from R-5 Beltline (Two-Family Residential) to MRC-3/Beltline (Mixed Residential and Commercial) during their November 22nd Meeting. Also for consideration is a request to amend the Comprehensive Development Plan designation from Mixed-Use Medium Density to Mixed Use High Density. According to the NPU’s agenda, the Zoning Review Board will review the land use request on December 2 or 9, 2021.
According to the application, the property is located between a gas station and the Norvel O4W Apartment development and contains an existing single-family structure that would be removed and replaced with a six-story, 46,124 square foot residential complex.
The submitted impact analysis detailed the rationale for the approval. According to the Old Fourth Ward Master Plan, the property should be redeveloped with a mixed development between five and nine stories and there is a limited amount of redevelopment properties appropriately zoned for this kind of development. Further, the zoning amendment would make the property more compatible with the current high density and mixed-use development in the area, including the six-story Novel O4W Apartments and proposed Wingate Development.
The building will contain thirteen studio units, twenty-five 1-bedroom units, and six 2-bedroom units. The application notes that the decision to make the units rental or owner-occupied has not been determined. If the units are sold, they would be offered at $357,000 to $715,100. Rates are estimated between $1,208 and $3,813 per month if there is a determination to create rental housing, with seven of the forty-four units deemed affordable.
If approved, the project would be complete by the Spring of 2024.

-
Facebook
-
Twitter
-
LinkedIn
-
Gmail






3 Responses
No, no, don’t demolish the bungalow!
Build baby build. We have such a long way to go but it’s nice to see the city finally densifying a little bit. I hope to see more infill projects like this in the neighborhood
Seven affordable units??? Out of 44?? Typical. Making a decent (still low) state salary as as a lifelong Atlanta resident would barely let me afford the affordable units, if priced at $1208, which will probably be even higher when this is finished. No wonder we (and the rest of the this gd country) has such a homeless problem.