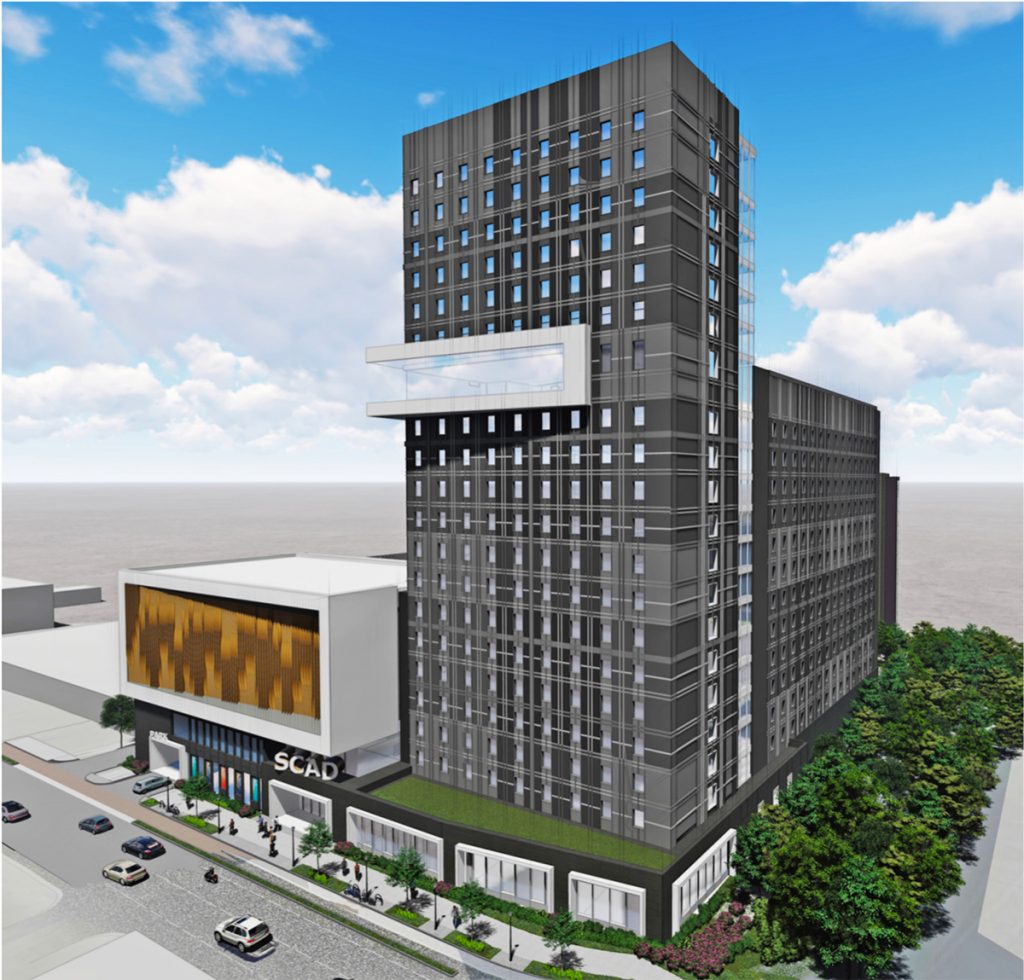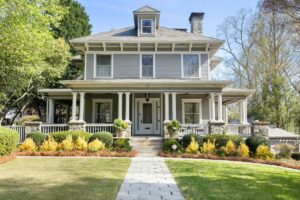SCAD is planning a new mixed-use tower at 1470 Spring Street Northwest immediately south of the Buford Spring-Connector as part of ongoing campus expansion plans in the north end of Midtown, according to the Midtown Alliance organization.
Sign up now to get our Daily Breaking News Alerts
The development, located on the site of the former Spring House Residence Hall, will include a 20-story 195-unit residential building with accommodations for 1,000 students, a dining hall and food market, a 33,000-square-foot, 700-seat auditorium, 35,000 square feet of academic space and a 5,500-square-foot retail store.
An amenity space on the roof would include a pool and open air courtyard bordered on three sides by the “U”-shaped building.
An eight-level parking deck with 232 spaces has access from Spring Street on the southern portion of the site.
The plan was presented during the November 2019 meeting of the Midtown Development Review Committee (DRC) that is comprised of 10 individuals representing residents, property and business owners, institutions, neighborhood associations, and MARTA.
The committee, appointed jointly by the City of Atlanta and Midtown Alliance, provides formal recommendations to the Office of Planning on all Special Administrative Permit applications within the Midtown SPI-16 and SPI-17 zoning districts.
Feedback on SCAD’s planned development focused on the issue of vehicular access and the lack of support for two curb cuts proposed along Spring Street (one for the parking deck, and the other for service vehicles).
Multiple curb cuts in this location are not permitted by code and would undermine the safety and functionality of the protected bike-lane that will be installed on Spring Street in the future.
The DRC requested a single point of access for vehicles and a more welcoming pedestrian experience along the Spring Street frontage.
The committee also recommended improvements to the parking deck screening and lighting on the south façade, which directly impact the adjacent property owner.
The collective also noted the promise of the build.
“The site is a high profile corner in close proximity to other arts and cultural anchor institutions and it presents a unique opportunity to strengthen the connection between SCAD and the community.”
Details on how SCAD will implement the recommendations as well as a construction timeline are developing.
[Editor’s Note: This post has been updated to specify the site of the new development, in the site of SCAD’s former Spring House Residential Hall at 1470 Spring Street NW.]






One Response
The map is a little vague – does anyone know the exact location of the proposed building? My concern is that it’s the current location of Rhodes Center, which is a fairly important part of Atlanta’s history and should be saved. Especially given SCAD’s core philosophy of saving historic buildings rather than bulldozing them and building new.