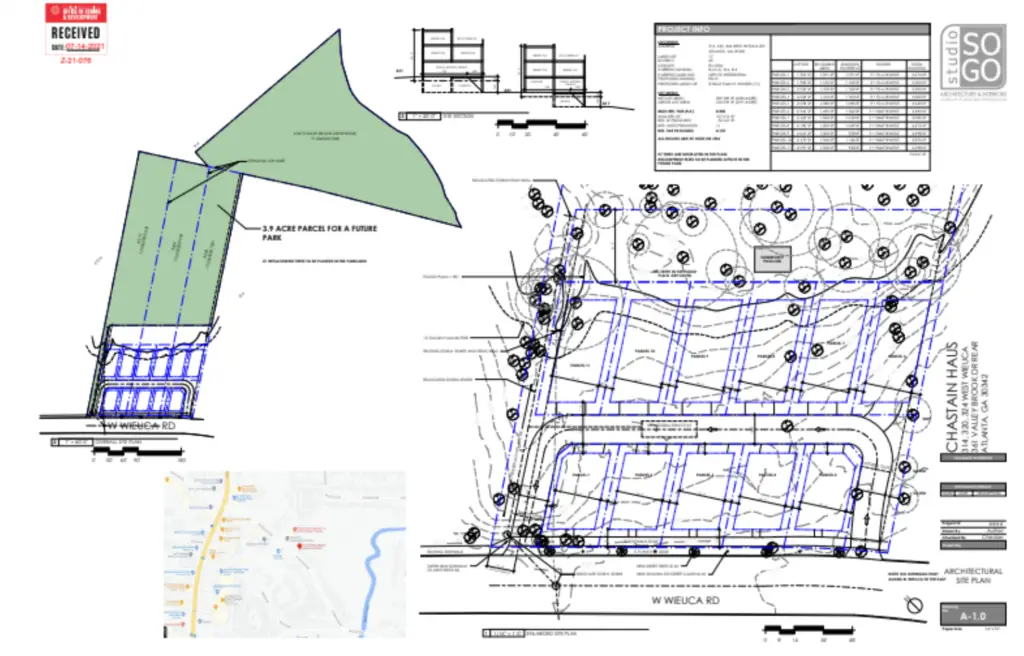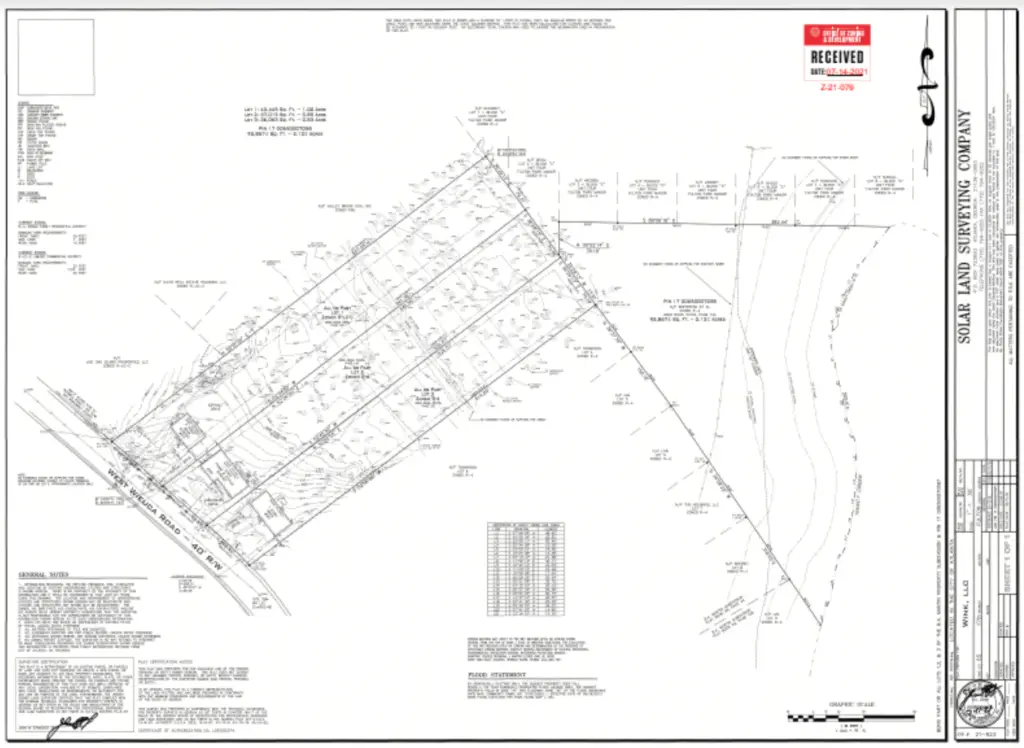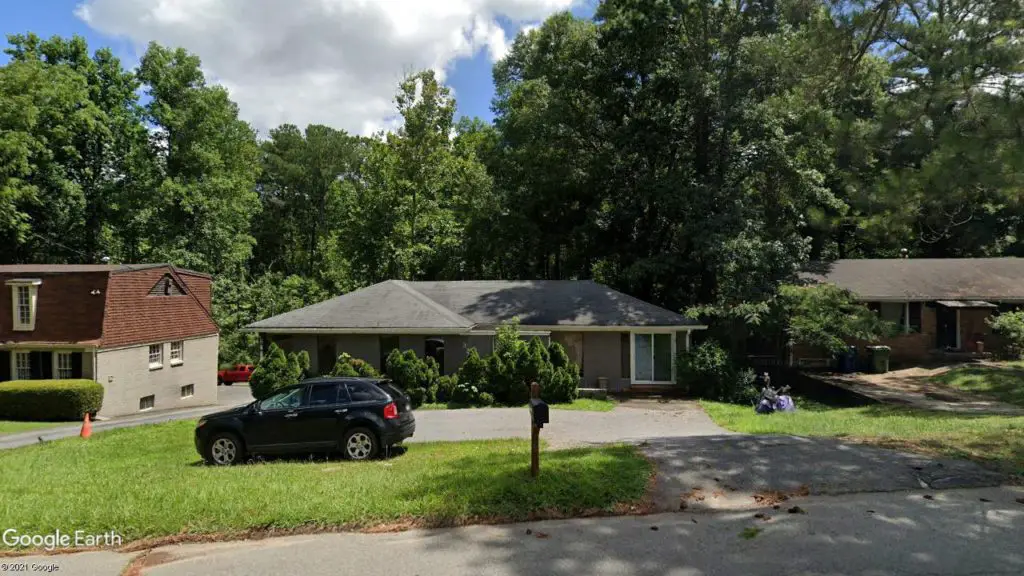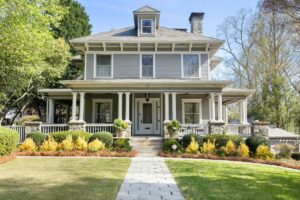Earlier this year, Wink, LLC, an Atlanta-based company, presented plans for Chastain Haus to the City of Atlanta. The project consisting of eleven new homes and a park requires the consolidation of four existing lots and a need for a zoning designation allowing for smaller single-family lots.
Sign up now to get our Daily Breaking News Alerts
Neighborhood Planning Unit -B will review the request to rezone properties from R-LC-C and R-4 to PD-H on the properties located at 314, 320, 324 Wieuca Road NE and 361 Valley Brook Drive during their December 7th meeting.
The combined lots total 4.8 acres, producing eleven new single-family homes at a density of 2.3 units per acre. The homes will contain three bedrooms and three bathrooms and have a total building square footage between 3,273 and 3,300. Each lot will be approximately 1,900 square feet in size, with a buildable area of approximately 1,100 square feet. According to application documents, each new home is proposed to be sold between $800,000 to $1 million.
The site plan also indicates a future 3.9-acre parcel for a future park located primarily in the floodway and to the rear of the development, accessible from West Wieuca Road through a trail.
According to the DeKalb County Tax Assessor, the proposed plan would remove three single-family homes valued at $380,000.
According to the rezoning impact analysis submitted to the City by Studio SOGO, the proposed zoning designations are compatible with the Comprehensive Development Plan, which identifies the lots as low-density residential. In addition, the Open Space Framework recommends the clustering of housing along the proposed streets to use floodplain property as a new City Park.
The application further states that the proposed rezoning is similar to other nearby PD-H developments and in keeping with the single-family character of West Wieuca. Land uses to the northwest is RL-C with low-density commercial buildings, with single-family homes located southwest of the proposed project.
If NPU-B successfully renders a recommendation on the rezoning request, the land use request will be reviewed by the Zoning Review Board on December 9th, according to the NPU agenda.

-
Facebook
-
Twitter
-
LinkedIn
-
Gmail

-
Facebook
-
Twitter
-
LinkedIn
-
Gmail





