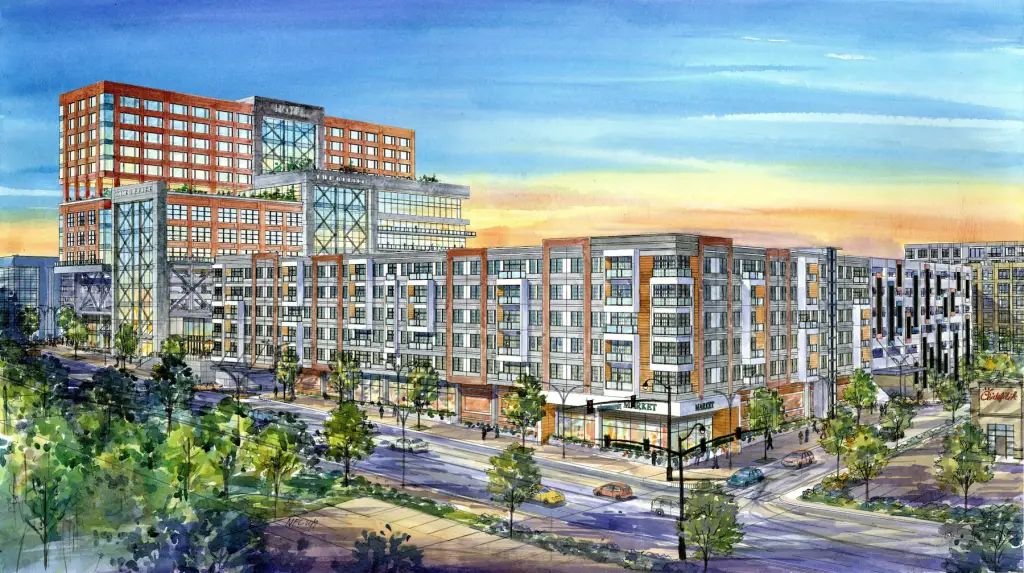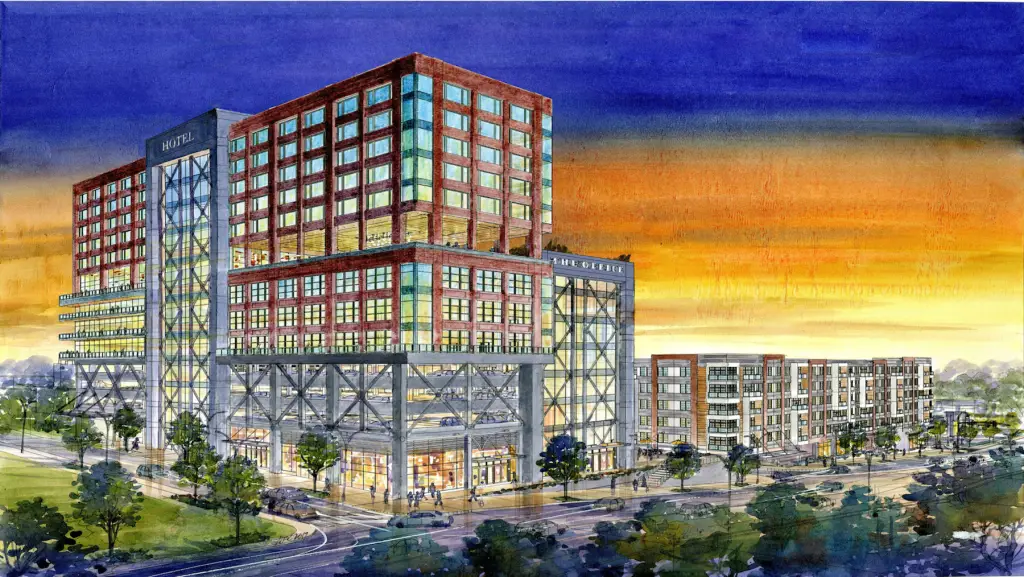The Interlock, an under-construction West Midtown mixed-use, could dramatically increase its footprint with a second phase not initially announced as part of the project.
Sign up now to get our Daily Breaking News Alerts
Developer S.J. Collins Enterprises recently filed for several zoning variances and special use permits with the City of Atlanta for what it’s calling “The Interlock II.”
The filings are on the February 6, 2020, agenda within Neighborhood Planning Unit-E (NPU-E).
The Interlock II would be bound by Northside Drive, 11th Street, and Ethel Street, across roughly 4.5 acres, according to the filings.
Several low-rise commercial buildings and empty lots currently sit on that land.
Phase II could add a 190-key hotel, 160,000 square feet of office, 100,000 square feet of commercial space (including a 40,000-square-foot grocery store, shown in the below rendering across the street from an existing Chick-Fil-A), and 350 student housing units, according to official filings.
Phase I of The Interlock topped out at the end of 2019, with openings expected for late-2020 into 2021, including a Marriott Tribute hotel, a rooftop from Slater Hospitality Concepts, Puttshack, St. Germain French Bakery, WeWork, and an incubator from Georgia Technology Ventures.
As for tenants of the planned second phase, “nothing yet to report,” Justin Latone, senior vice president of leasing for S.J. Collins, told What Now Atlanta in an email.

-
Facebook
-
Twitter
-
LinkedIn
-
Gmail







One Response
…a retina scan one? Why not one that everyone could make use of?