Ackerman & Co. and MDH Partners have released a new master plan and renderings for the $85 million second phase of its Lee + White development in Atlanta’s West End.
Sign up now to get our Daily Breaking News Alerts
Highlights of the expansion include loft offices, a food hall, public spaces, additional retail options, and multifamily units, all featuring direct and “enhanced” Atlanta BeltLine access.
“This new phase of development will add a dynamic mix of uses that will heighten activity during the daytime hours while greatly improving the walkability and overall visitor experience throughout the 23-acre site,” Leo Wiener, president of Ackerman Retail, said in a press release.
“These plans are part of our effort to complement the proven tenant mix of breweries, restaurants, food manufacturers, creative loft-office tenants and retailers that have made Lee + White a go-to live/work/play entertainment destination while we retain the authentic character of this historic West End property.”
Ackerman & Co. and MDH Partners acquired the 11-building, 433,204-square-foot Lee + White property in September 2019 from Stream Realty Partners.
The initial phase of the redevelopment of the mid-20th century industrial buildings included the addition of tenants such as The Overlook, Wild Heaven Beer, Hop City, Monday Night Brewing, Cultured South, and ASW Rickhouse.
Atlanta-based Smith Dalia Architects is the creator of the new master plan which includes:
- Building 1015, a ground-up structure with a two-story glass-façade opening directly to the Atlanta BeltLine. It will offer a 17,000-square-foot food and retail collective on the first floor and 18,000 square feet of creative loft offices on the second floor. The food and retail collective will bring a mix of local food purveyors to the neighborhood occupying small open spaces, a central bar, and full-service restaurant space. The building will be surrounded by BeltLine-facing terraces and green spaces that will accommodate pop-up vendors and a wide variety of outdoor events. There will be “abundant” surface parking immediately adjacent to the building.
- Adaptive redevelopment of industrial warehouse space in Building 1050 into 42,121 square feet of creative loft office, featuring 18-foot ceilings, a terrace directly overlooking the BeltLine, secured interior bike storage, changing rooms with showers and “extensive” surface parking.
- Adaptive redevelopment of industrial warehouse space transforming Building 929 into 85,000 square feet of creative office space in an existing two-story structure offering frontage on Lee Street as well as private, secured off-street parking, secured interior bike storage, changing rooms with showers, and direct views overlooking the BeltLine.
- Approximately 30,000 square feet of ground-level retail space distributed throughout the property.
- Up to 250 multifamily units with walk-out access to Lawton Street and the BeltLine.
- A terraced outdoor multi-use area—similar to a mini-amphitheater—stepping down directly to the BeltLine.
Construction is slated to begin in the third quarter of 2020 with the delivery of the first phase of office space in Building 1050 by the end of 2020, followed by the opening of the new ground-up collective building and second phase of office space in Building 929 expected in mid-2021.
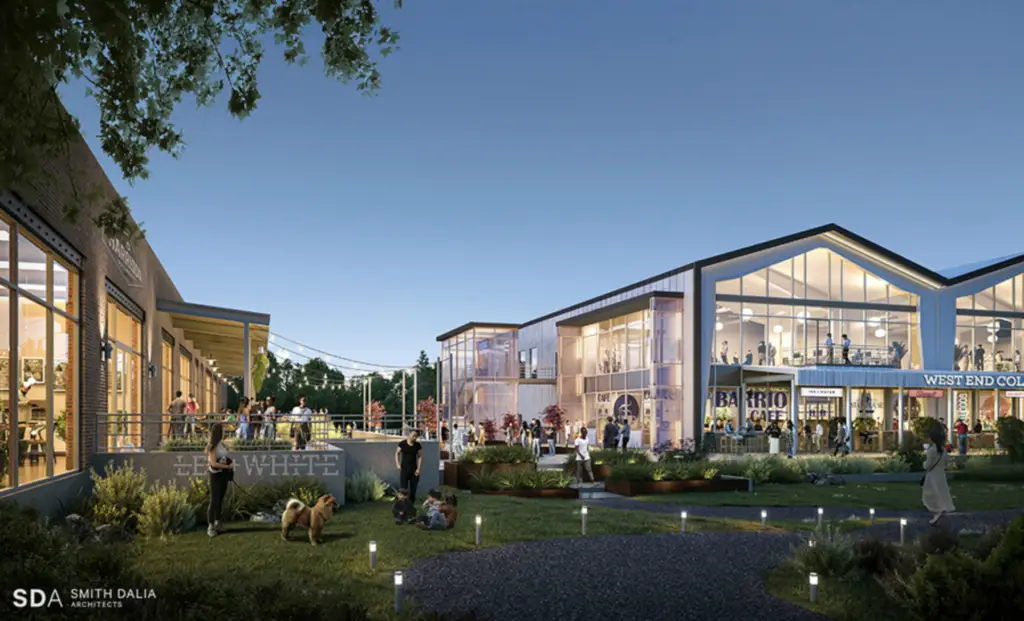
-
Facebook
-
Twitter
-
LinkedIn
-
Gmail
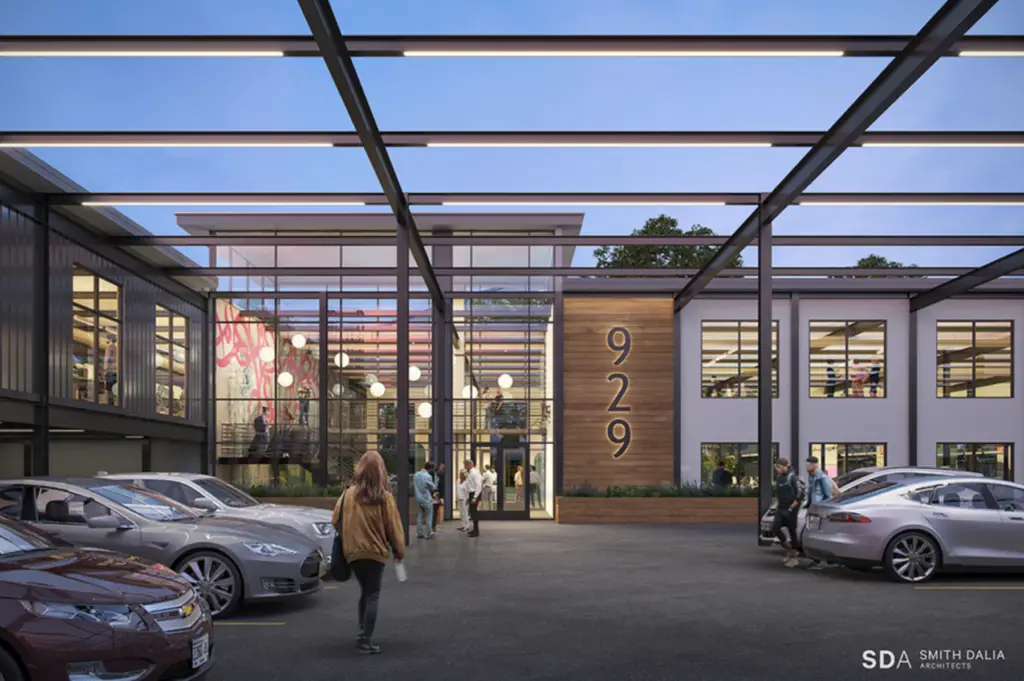
-
Facebook
-
Twitter
-
LinkedIn
-
Gmail
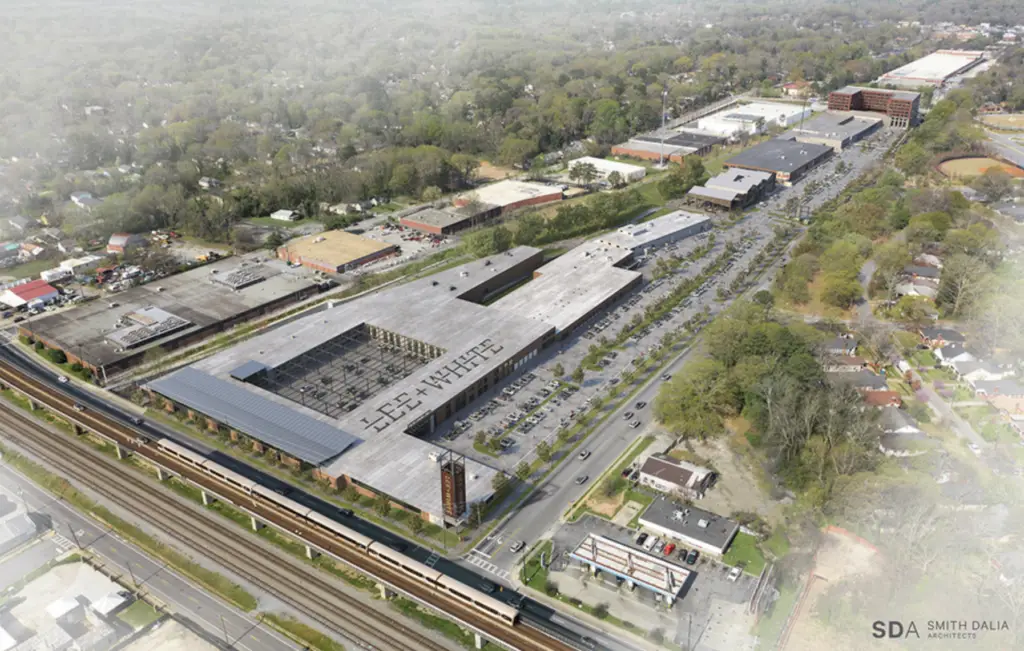
-
Facebook
-
Twitter
-
LinkedIn
-
Gmail

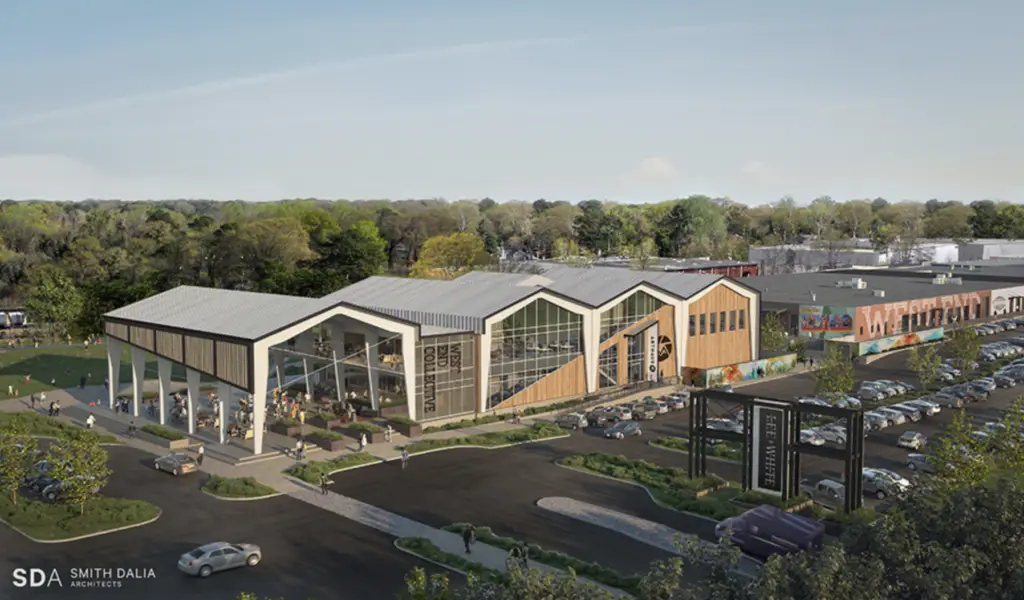


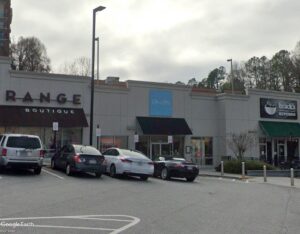
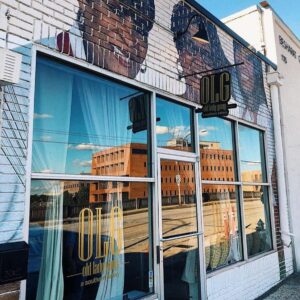

6 Responses
This is going to be awesome! It will be nice to have some more food options paired with the three breweries, ASW, and Hop City
Wow, those new buildings are very cool looking!
Yea – I like the look. I’ve always been a fan of those steel frames. Very economical way to build but can create some really nice spaces IMO.
So are those frames like a pre-fab thing?
If so, they look like they’d be pretty fun and fabulous to work with!
Would they work for a residential build?
I wouldn’t really call it pre-fab. Its just a very simple, cheap building method for larger spaces with lots of head room. Just look up something like “steel frame metal building” and you’ll see the more typical application (warehouses, autoshops, sheds, etc.). We had a project in school to make a church out of them and I’ve been fascinated with them ever since.
You could certainly use it in residential construction, but they’re really more practical for really large buildings (you’d be amazed the spans you can achieve with those sections). Their cost effectiveness goes down considerably when you start adding a lot of windows/doors and its a little tricky to insulate them properly which is why they’re usually utility or storage buildings.
Interesting!
That church project sounds cool.
I figured they were pretty enormous, but in my mind I was having fun with all the possible configurations for their use.
They look like they’d fit in nicely with the existing buildings at Pratt-Pullman Yard.