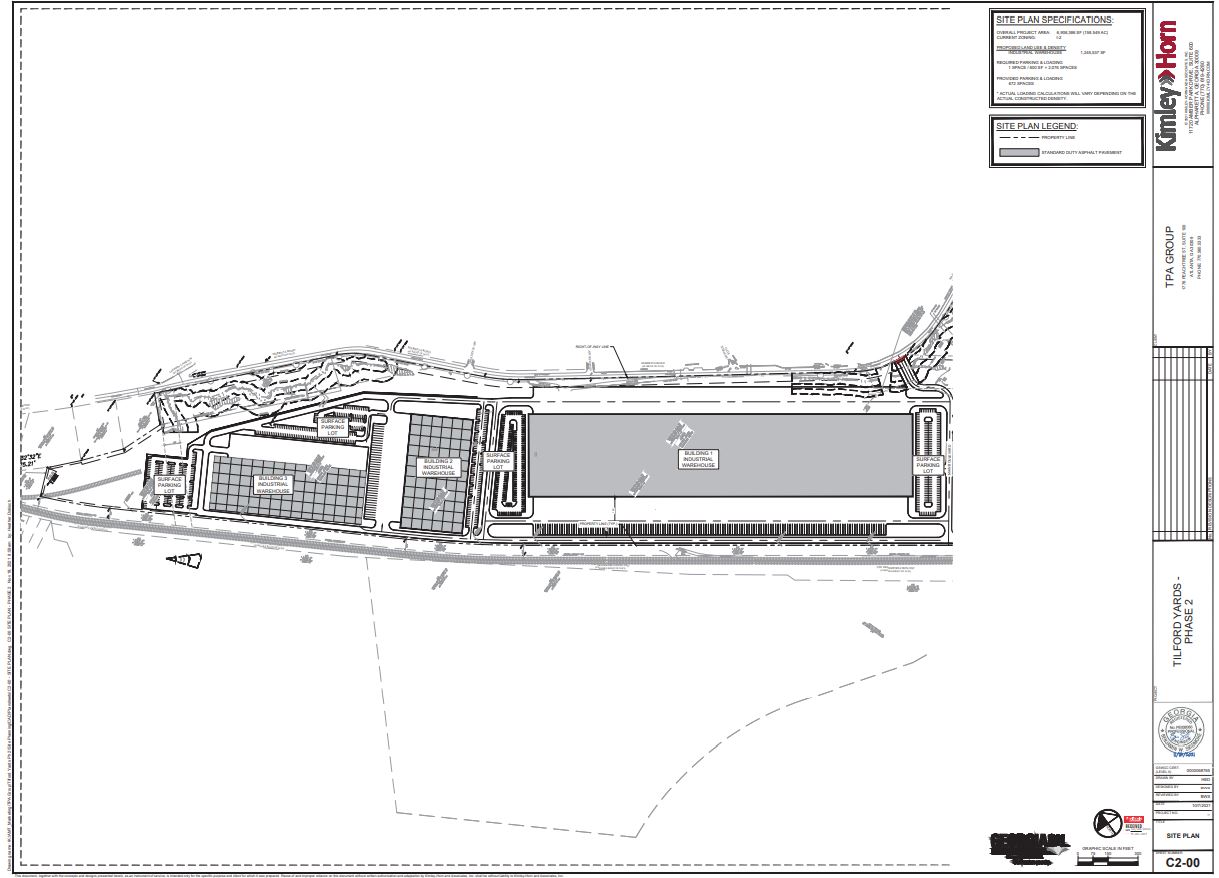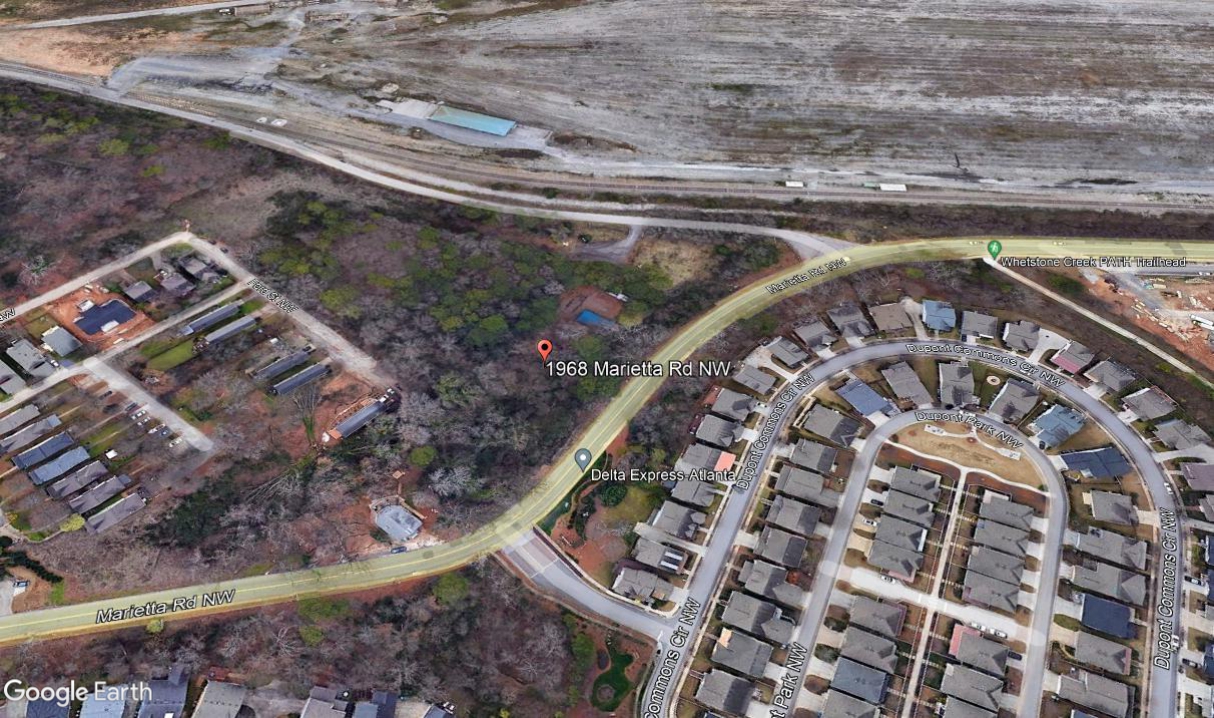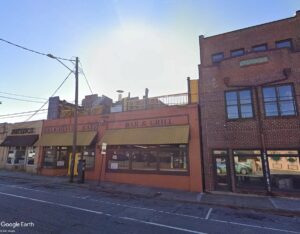Tifford Land Partners, LLC is seeking a special exception from the City of Atlanta to reduce the required off-street parking spaces from a minimum of 2,076 parking spaces to 672 onsite spaces. The industrially zoned property is located at 1968 Marietta Road and will be the home to a 1,245,537 square foot industrial office space building.
Sign up now to get our Daily Breaking News Alerts
The Atlanta Board of Zoning Adjustment will be reviewing the request to reduce the parking space requirement during their February 10, 2022, regular meeting.
According to the City’s Zoning Ordinance, parking requirements may be reduced or waived in any district when the character or use of the building makes it unnecessary to utilize the full provisions of parking facilities or where such regulations would impose an unreasonable hardship upon the use of the lot. According to City Planners, the request to reduce the number of spaces on this site and the proposed building use meets both criteria.
The Special Exception Summary and Justification document contained in the meeting packet suggests that the character and use of the property suggest misalignment with the number of parking spaces required by the Zoning Ordinance. While the square footage of the proposed uses indicates the provision of 2,076 spaces, that requirement does not appear to be consistent with the actual need for parking on the property. The applicant plans to use the warehouse space for distribution purposes, significantly reducing the need for parking, indicating that the parking demand is not at the same level required by the Zoning Ordinance. City Planners indicate that the applicant’s proposal to provide 672 onsite parking spaces will adequately accommodate the expected parking demand generated by the building usage.
City Planners also concluded that the regulations would also cause an unreasonable hardship on the use of the property. Due to the size and shape of this parcel, due to it being adjacent to the railroad, there is not sufficient area to build both the required parking spaces and the warehouse buildings. Therefore, requiring 2,072 parking spaces based on the use and available area creates parking an unreasonable hardship.

-
Facebook
-
Twitter
-
LinkedIn
-
Gmail





