Redevelopment continues to head westward in West Midtown, also known as the Home Park neighborhood. on Tuesday evening, August 3rd, Neighborhood Planning Unit E reviewed a proposed residential mixed-use tower project that would create approximately 340 residential units and 25,000 SF of ground floor commercial space, according to a recent rezoning filing for the project. Developers Allen Morris are seeking a rezoning of the 1.3 acre property from I-1 to MRC-3 zoning, with plans to replace the single story building currently occupying the site with the roughly 20-story tower. The project is slated to go before the Zoning Review Board on September 2nd or 9th, 2021.
Sign up now to get our Daily Breaking News Alerts
Located at 660 11th Street NW, just north of Edgehill Ave and East of Bellingrath Ave, the project would be part a slew of new development in the immediate vicinity. The rezoning request includes a number of addresses, including 660, 662, 664, 666, 668, 670, and 672 11th St, all to be consolidated in the new development.
According to the site plan filed along with the rezoning request, the developers of the project are are Florida-based real estate development firm Allen Morris Company. The project architects and engineers are Atlanta-based Dwell Design Studio and Eberly & Associates Inc.
According to the application, the tower would exclusively offer market rate rental units, including 45 studios, 228 1 bed/1 baths, and 67 2 bed/2 bath units. Rent for the units would range from $1,600 for a studio, $1,900 – $2,100 for a 1 bedroom, and $3,150 for a 2 bedroom.
The proposed tower would also include 380 structured and on-street parking spaces and as 50 bicycle parking spaces to be incorporated in the building’s structure. Parking would only be accessible via Edgehill Avenue, leaving a continuous façade on 11th Street and Bellingrath Avenue. In addition, the site plan depicts significant streetscape improvements such as a 15ft sidewalk and 23 new street trees.
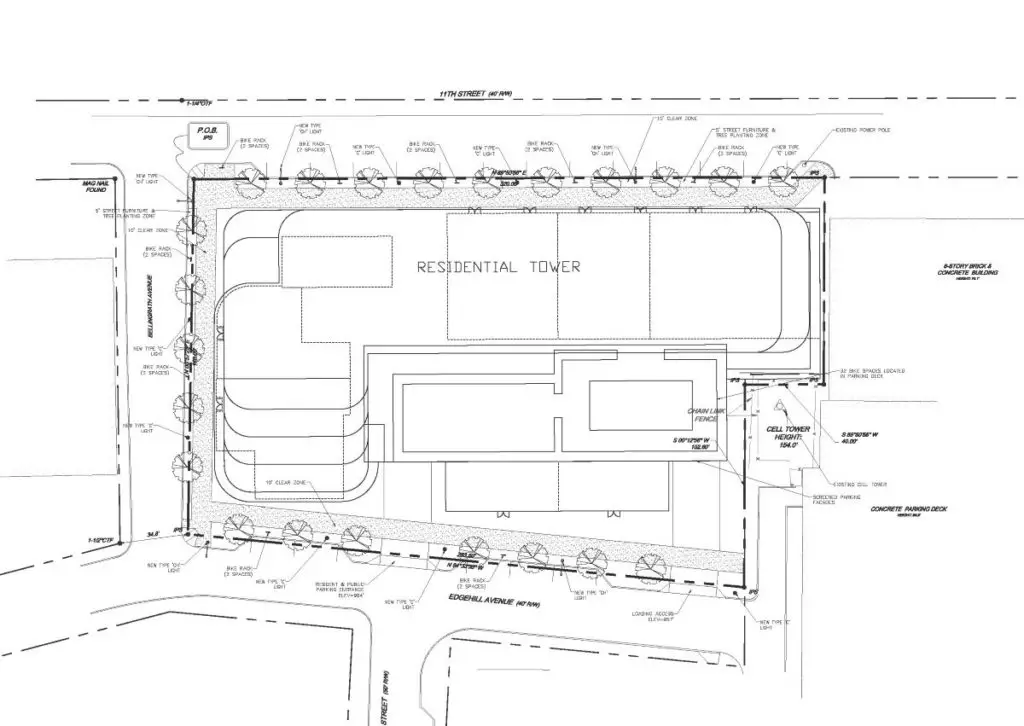
-
Facebook
-
Twitter
-
LinkedIn
-
Gmail

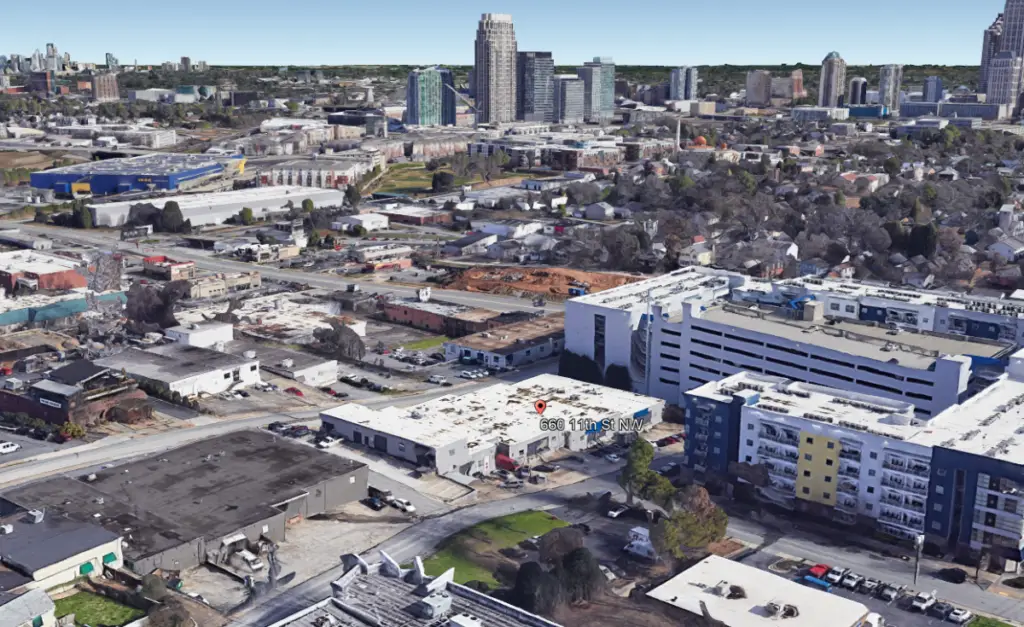
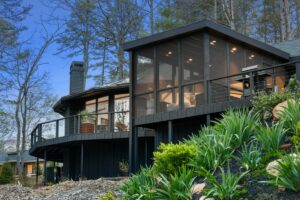
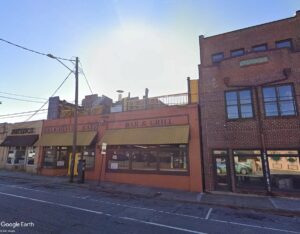
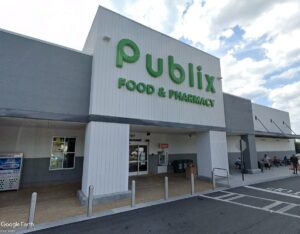

5 Responses
Daniel,
The streets are full. We do not need more people and more towers. We need planners to start being real urban planners and worry about the traffic, the quality of life, the people who bought into a neighborhood that did not have high rises, and now people trying to build high rises there. This would not have happened 30 years ago when urban planners did their job. Exactly how will this increase of 340 units – assuming maybe 2 people per unit, that is 340 to 680 cars for the tenants plus the retail shoppers – so maybe 400 to 1000 more cars at each red light twice a day. Can all of the surrounding streets handle that?
Not sure why you think I have any power over the situation, I am just a reporter, J Massey! I agree that in general Atlanta needs to seriously overhaul its transportation choices, but I would also contend that density such as this tower generally creates much less traffic than the same amount of people living in suburban SF homes.
Why don’t the ZRB and City require a percentage of affordable housing units as a condition of the rezoning? The City claims there is a need, then ignores obvious opportunities to fill it. In my opinion, the City Council and City Planning Department let developers do whatever they want, and bully individual homeowners.
Shawn,
The City can only require affordable housing units in areas covered by the inclusionary zoning ordinance, aka the BeltLine and Westside. Without passing an ordinance covering this area, the City has no legal way of mandating affordable housing, although they can encourage it with incentives and the like.
Again, why isn’t the City requiring the developer to provide a percentage of affordable units in return for the rezoning? The City Planning Dept. says the City needs that, and cites that as a reason to eliminate single-family residential zoning in small neighborhoods, echoed by Amir Farokhi, but look how many thousands of apartments are going up without any such requirement. Hypocrisy. Or something worse?